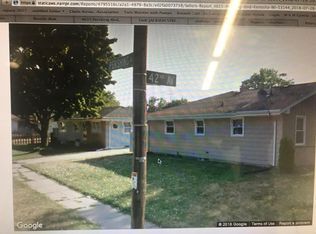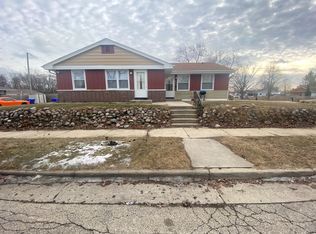Closed
$270,000
4609 Pershing Blvd, Kenosha, WI 53144
3beds
1,066sqft
Single Family Residence
Built in 1971
6,969.6 Square Feet Lot
$277,800 Zestimate®
$253/sqft
$2,313 Estimated rent
Home value
$277,800
$244,000 - $314,000
$2,313/mo
Zestimate® history
Loading...
Owner options
Explore your selling options
What's special
Settle into easy living at this charming Kenosha ranch, ideally situated for easy access to all city amenities. This 3-bdrm, 2-full bath residence impresses w/its timeless appeal & thoughtful enhancements. Inside, enjoy the charm of rich hardwood floors throughout the living areas & bedrooms, creating an inviting flow. The efficiently designed kitchen offers abundant cabinetry & stylish Corian countertops, & all appliances. The partially finished basement significantly extends your usable space w/egress window & a newly added full bathroom featuring modern finishes. A fully fenced backyard & a spacious concrete patio await your outdoor enjoyment. Expansive 2.5-car garage is complemented by a concrete driveway & pedestrian-friendly sidewalks. This home offers comfort, convenience, & accessibility
Zillow last checked: 8 hours ago
Listing updated: September 02, 2025 at 01:01am
Listing courtesy of:
Heather Thompson, ABR 262-206-0494,
REMAX Elite
Bought with:
Non Member
NON MEMBER
Source: MRED as distributed by MLS GRID,MLS#: 12429629
Facts & features
Interior
Bedrooms & bathrooms
- Bedrooms: 3
- Bathrooms: 2
- Full bathrooms: 2
Primary bedroom
- Level: Main
- Area: 168 Square Feet
- Dimensions: 12X14
Bedroom 2
- Level: Main
- Area: 140 Square Feet
- Dimensions: 14X10
Bedroom 3
- Level: Main
- Area: 110 Square Feet
- Dimensions: 10X11
Dining room
- Level: Main
- Area: 80 Square Feet
- Dimensions: 8X10
Kitchen
- Features: Kitchen (Eating Area-Table Space, SolidSurfaceCounter)
- Level: Main
- Area: 81 Square Feet
- Dimensions: 9X9
Laundry
- Level: Basement
- Area: 238 Square Feet
- Dimensions: 14X17
Living room
- Level: Main
- Area: 238 Square Feet
- Dimensions: 17X14
Heating
- Natural Gas, Forced Air
Cooling
- Central Air
Appliances
- Included: Range, Microwave, Dishwasher, Refrigerator, Washer, Dryer, Disposal
Features
- 1st Floor Bedroom, 1st Floor Full Bath
- Flooring: Hardwood
- Basement: Partially Finished,Egress Window,Full
Interior area
- Total structure area: 1,824
- Total interior livable area: 1,066 sqft
- Finished area below ground: 154
Property
Parking
- Total spaces: 2.5
- Parking features: Concrete, Garage Door Opener, Heated Garage, On Site, Garage Owned, Attached, Garage
- Attached garage spaces: 2.5
- Has uncovered spaces: Yes
Accessibility
- Accessibility features: No Disability Access
Features
- Stories: 1
- Patio & porch: Patio
Lot
- Size: 6,969 sqft
- Dimensions: 60X119
Details
- Parcel number: 0822235103004
- Special conditions: None
Construction
Type & style
- Home type: SingleFamily
- Architectural style: Ranch
- Property subtype: Single Family Residence
Materials
- Vinyl Siding
Condition
- New construction: No
- Year built: 1971
Utilities & green energy
- Electric: Circuit Breakers
- Sewer: Public Sewer
- Water: Public
Community & neighborhood
Community
- Community features: Curbs, Sidewalks, Street Paved
Location
- Region: Kenosha
Other
Other facts
- Listing terms: Conventional
- Ownership: Fee Simple
Price history
| Date | Event | Price |
|---|---|---|
| 10/24/2025 | Listing removed | $2,400$2/sqft |
Source: Zillow Rentals | ||
| 9/12/2025 | Listed for rent | $2,400$2/sqft |
Source: Zillow Rentals | ||
| 8/29/2025 | Sold | $270,000+0%$253/sqft |
Source: | ||
| 7/28/2025 | Contingent | $269,900$253/sqft |
Source: | ||
| 7/25/2025 | Listed for sale | $269,900+86.1%$253/sqft |
Source: | ||
Public tax history
| Year | Property taxes | Tax assessment |
|---|---|---|
| 2024 | $2,644 +2.9% | $103,300 |
| 2023 | $2,568 | $103,300 |
| 2022 | -- | $103,300 |
Find assessor info on the county website
Neighborhood: 53144
Nearby schools
GreatSchools rating
- 5/10Strange Elementary SchoolGrades: PK-5Distance: 0.7 mi
- 3/10Bullen Middle SchoolGrades: 6-8Distance: 1.3 mi
- 3/10Bradford High SchoolGrades: 9-12Distance: 0.9 mi
Schools provided by the listing agent
- District: 9999
Source: MRED as distributed by MLS GRID. This data may not be complete. We recommend contacting the local school district to confirm school assignments for this home.

Get pre-qualified for a loan
At Zillow Home Loans, we can pre-qualify you in as little as 5 minutes with no impact to your credit score.An equal housing lender. NMLS #10287.
Sell for more on Zillow
Get a free Zillow Showcase℠ listing and you could sell for .
$277,800
2% more+ $5,556
With Zillow Showcase(estimated)
$283,356
