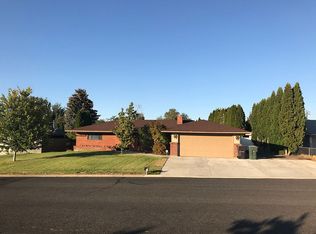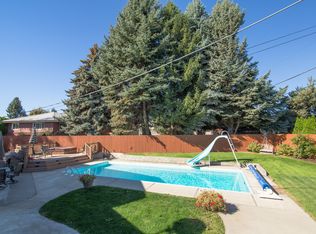Sold for $530,000 on 11/06/24
$530,000
4609 Richey Rd, Yakima, WA 98908
4beds
3,100sqft
Residential/Site Built, Single Family Residence
Built in 1955
0.31 Acres Lot
$549,000 Zestimate®
$171/sqft
$2,666 Estimated rent
Home value
$549,000
$494,000 - $609,000
$2,666/mo
Zestimate® history
Loading...
Owner options
Explore your selling options
What's special
Step into this elegant, spacious home in the highly desirable Uplands Neighborhood, just blocks away from Gilbert Park. Offering over 3,000 square feet of beautifully crafted living space. Not only do you have the room to entertain inside and out, but the amenities to do so as well, such a centrally located kitchen that connects the chef to everyone, two living areas, and even a private backyard with a pool. As you enter, the warmth of hardwood floors and the inviting glow of a cozy fireplace welcome you into the main living area, perfect for intimate gatherings or relaxed evenings with loved ones. At the heart of this home is an updated kitchen that's as functional as it is beautiful. Whether preparing meals for residents or entertaining guests, you'll love the seamless flow from the kitchen to the large pantry and the attached 2-car garage, making every grocery run a breeze. The kitchen's updates, paired with its central role in the home, create a space where memories are made. The four generously sized bedrooms provide plenty of room to spread out. With the extra-large primary suite serving as a luxurious retreat. The ample space here continues to the walk-in closet with enough room for everyone's clothes and double sinks with a shower in the bathroom. This primary bedroom is designed not only for two people to live comfortably, but for ultimate relaxation. Furthermore, you have you own private backyard oasis, featuring a sparkling pool perfect for hot summer days. Recent updates to the pool pump and equipment ensure that this space is ready for endless enjoyment. And between dips in the pool, you can relax on the deck or catch shade under the gazebo. Whether hosting poolside barbecues or enjoying quiet moments, the backyard is an escape from everyday life. Additionally, an updated HVAC system and hot water tank keeps the home comfortable year-round. With its charming details, functional layout, and prime location, this home is the perfect place to call your own
Zillow last checked: 8 hours ago
Listing updated: November 06, 2024 at 11:01am
Listed by:
Drew Harris 509-901-1948,
John L Scott Yakima
Bought with:
Marcos Ramos
Berkshire Hathaway HomeServices Central Washington Real Estate
Source: YARMLS,MLS#: 24-2189
Facts & features
Interior
Bedrooms & bathrooms
- Bedrooms: 4
- Bathrooms: 2
- Full bathrooms: 2
Primary bedroom
- Features: Double Sinks, Walk-In Closet(s)
- Level: Main
Dining room
- Features: Bar, Formal, Kitch Eating Space
Kitchen
- Features: Pantry
Heating
- Forced Air, Natural Gas
Cooling
- Central Air
Appliances
- Included: Dishwasher, Disposal, Microwave, Range, Refrigerator
Features
- Flooring: Carpet, Tile, Vinyl, Wood
- Windows: Skylight(s)
- Basement: None
- Number of fireplaces: 1
- Fireplace features: Gas, One
Interior area
- Total structure area: 3,100
- Total interior livable area: 3,100 sqft
Property
Parking
- Total spaces: 2
- Parking features: Attached, Off Street
- Attached garage spaces: 2
Features
- Levels: One
- Stories: 1
- Patio & porch: Deck/Patio
- Exterior features: Garden
- Pool features: In Ground
- Frontage length: 0.00
Lot
- Size: 0.31 Acres
- Features: Curbs/Gutters, Paved, Sprinkler Full, Landscaped, .26 - .50 Acres
Details
- Additional structures: Cabana/Gazebo
- Parcel number: 18132222439
- Zoning: R1
- Zoning description: Single Fam Res
Construction
Type & style
- Home type: SingleFamily
- Property subtype: Residential/Site Built, Single Family Residence
Materials
- See Remarks (Siding), Wood Siding, Frame
- Foundation: Concrete Perimeter
- Roof: Composition
Condition
- Year built: 1955
Utilities & green energy
- Water: Public
- Utilities for property: Sewer Connected
Community & neighborhood
Location
- Region: Yakima
Other
Other facts
- Listing terms: Cash,Conventional,FHA
Price history
| Date | Event | Price |
|---|---|---|
| 11/6/2024 | Sold | $530,000$171/sqft |
Source: | ||
| 10/12/2024 | Pending sale | $530,000$171/sqft |
Source: | ||
| 10/5/2024 | Price change | $530,000-2.8%$171/sqft |
Source: | ||
| 9/12/2024 | Listed for sale | $545,000+73%$176/sqft |
Source: | ||
| 12/12/2018 | Sold | $315,000-3.1%$102/sqft |
Source: | ||
Public tax history
| Year | Property taxes | Tax assessment |
|---|---|---|
| 2024 | $4,633 +12.8% | $467,600 +5.6% |
| 2023 | $4,108 -3.3% | $442,700 +16.4% |
| 2022 | $4,250 +0.6% | $380,300 +20.8% |
Find assessor info on the county website
Neighborhood: 98908
Nearby schools
GreatSchools rating
- 7/10Gilbert Elementary SchoolGrades: K-5Distance: 0.1 mi
- 4/10Wilson Middle SchoolGrades: 6-8Distance: 1.2 mi
- 3/10Eisenhower High SchoolGrades: 9-12Distance: 0.9 mi
Schools provided by the listing agent
- District: Yakima
Source: YARMLS. This data may not be complete. We recommend contacting the local school district to confirm school assignments for this home.

Get pre-qualified for a loan
At Zillow Home Loans, we can pre-qualify you in as little as 5 minutes with no impact to your credit score.An equal housing lender. NMLS #10287.
Sell for more on Zillow
Get a free Zillow Showcase℠ listing and you could sell for .
$549,000
2% more+ $10,980
With Zillow Showcase(estimated)
$559,980
