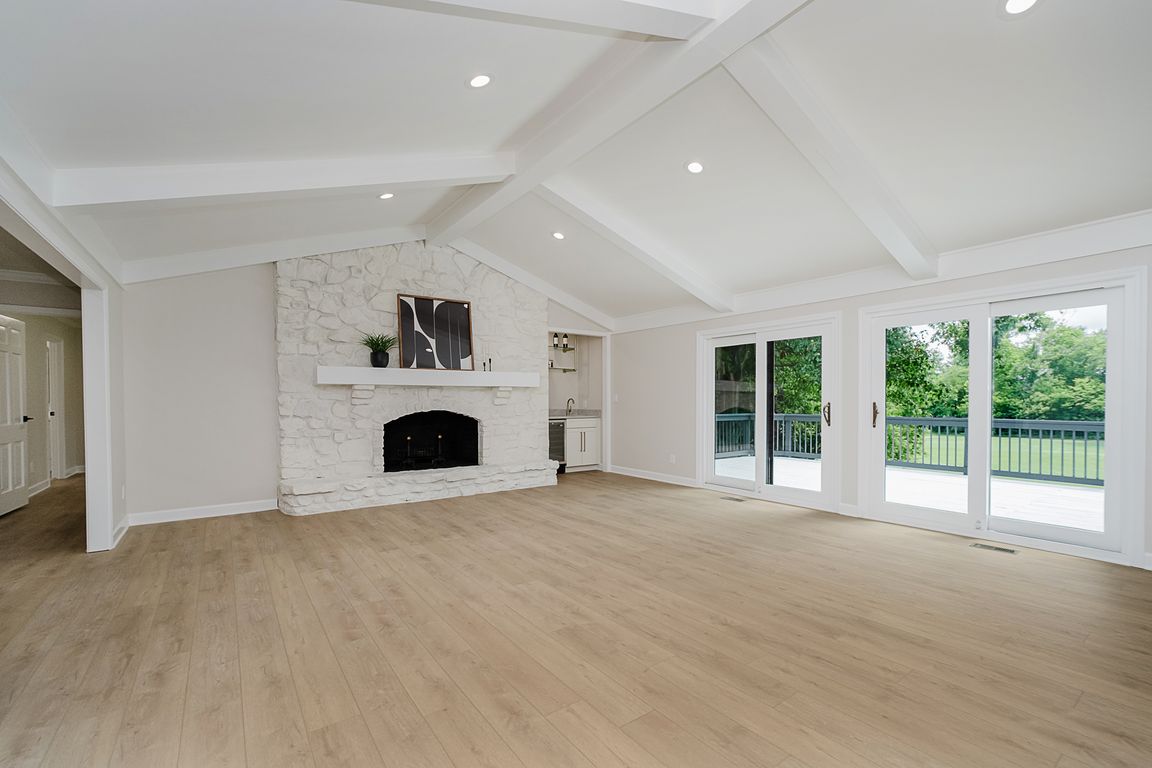
Pending
$795,000
4beds
3,762sqft
4609 Somerset Way S, Carmel, IN 46033
4beds
3,762sqft
Residential, single family residence
Built in 1974
0.39 Acres
2 Attached garage spaces
$211 price/sqft
$100 annually HOA fee
What's special
Brand-new full barWood-burning fireplacesOpen modern designBreathtaking viewsSpacious primary suiteExpansive elevated deckLuxurious en suite bath
Welcome to Your Dream Home! Nestled in the prestigious Brookshire neighborhood and perfectly situated on the golf course, this stunning ranch offers breathtaking views and a lifestyle like no other. Completely remodeled from top to bottom, this home is truly one-of-a-kind. Step inside and fall in love with the open, modern ...
- 15 days
- on Zillow |
- 4,580 |
- 320 |
Likely to sell faster than
Source: MIBOR as distributed by MLS GRID,MLS#: 22051093
Travel times
Living Room
Kitchen
Primary Bedroom
Zillow last checked: 7 hours ago
Listing updated: July 25, 2025 at 03:15pm
Listing Provided by:
Tina Smith 317-339-6097,
CENTURY 21 Scheetz
Source: MIBOR as distributed by MLS GRID,MLS#: 22051093
Facts & features
Interior
Bedrooms & bathrooms
- Bedrooms: 4
- Bathrooms: 4
- Full bathrooms: 2
- 1/2 bathrooms: 2
- Main level bathrooms: 3
- Main level bedrooms: 1
Primary bedroom
- Level: Main
- Area: 320 Square Feet
- Dimensions: 20x16
Bedroom 2
- Level: Basement
- Area: 144 Square Feet
- Dimensions: 12X12
Bedroom 3
- Level: Basement
- Area: 100 Square Feet
- Dimensions: 10x10
Bedroom 4
- Level: Basement
- Area: 210 Square Feet
- Dimensions: 14X15
Dining room
- Level: Main
- Area: 195 Square Feet
- Dimensions: 15x13
Family room
- Level: Basement
- Area: 432 Square Feet
- Dimensions: 24X18
Great room
- Level: Main
- Area: 432 Square Feet
- Dimensions: 24x18
Kitchen
- Level: Main
- Area: 252 Square Feet
- Dimensions: 18x14
Laundry
- Level: Basement
- Area: 210 Square Feet
- Dimensions: 15x14
Heating
- Forced Air, Natural Gas
Cooling
- Central Air
Appliances
- Included: Electric Cooktop, Dishwasher, Dryer, Disposal, Gas Water Heater, Microwave, Refrigerator, Washer
- Laundry: Laundry Room
Features
- Built-in Features, Cathedral Ceiling(s), Entrance Foyer, Eat-in Kitchen, Walk-In Closet(s), Wet Bar
- Basement: Full,Partially Finished
- Number of fireplaces: 1
- Fireplace features: Basement, Great Room, Wood Burning
Interior area
- Total structure area: 3,762
- Total interior livable area: 3,762 sqft
- Finished area below ground: 1,504
Video & virtual tour
Property
Parking
- Total spaces: 2
- Parking features: Attached
- Attached garage spaces: 2
Features
- Levels: One
- Stories: 1
- Patio & porch: Covered, Deck, Screened
- Has view: Yes
- View description: Golf Course
Lot
- Size: 0.39 Acres
- Features: Near Golf Course, On Golf Course
Details
- Parcel number: 291032404026000018
- Horse amenities: None
Construction
Type & style
- Home type: SingleFamily
- Architectural style: Ranch
- Property subtype: Residential, Single Family Residence
Materials
- Brick
- Foundation: Block
Condition
- Updated/Remodeled
- New construction: No
- Year built: 1974
Utilities & green energy
- Water: Public
- Utilities for property: Sewer Connected, Water Connected
Community & HOA
Community
- Subdivision: Brookshire
HOA
- Has HOA: Yes
- HOA fee: $100 annually
Location
- Region: Carmel
Financial & listing details
- Price per square foot: $211/sqft
- Tax assessed value: $401,400
- Annual tax amount: $4,060
- Date on market: 7/18/2025