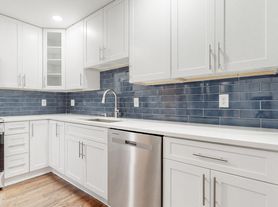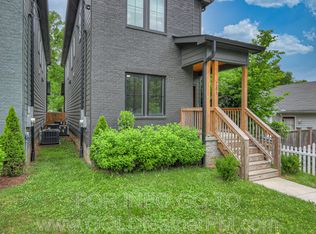This spacious ranch offers a serene retreat on a cul-de-sac, dead-end street. Enjoy the blend of modern living and natural beauty with ample outdoor space and privacy. Featuring 4 beds/3.5 baths, large dining and living room, screened-in porch (20x17), extra large closets, all sitting on over 2 acres. Fresh paint throughout. Convenient access to local amenities, schools, and recreational facilities. No cats, most dogs ok. 1 yr lease min. Tenant to verify all pertinent info.
House for rent
$3,600/mo
4609 Toddington Dr, Nashville, TN 37215
4beds
3,191sqft
Price may not include required fees and charges.
Singlefamily
Available now
Dogs OK
Central air, electric
Electric dryer hookup laundry
6 Parking spaces parking
Central, forced air, fireplace
What's special
Screened-in porchSerene retreatCul-de-sac dead-end streetAmple outdoor spaceExtra large closets
- 2 days |
- -- |
- -- |
Travel times
Looking to buy when your lease ends?
Consider a first-time homebuyer savings account designed to grow your down payment with up to a 6% match & 3.83% APY.
Facts & features
Interior
Bedrooms & bathrooms
- Bedrooms: 4
- Bathrooms: 4
- Full bathrooms: 3
- 1/2 bathrooms: 1
Heating
- Central, Forced Air, Fireplace
Cooling
- Central Air, Electric
Appliances
- Included: Dishwasher, Disposal, Dryer, Microwave, Oven, Range, Refrigerator, Washer
- Laundry: Electric Dryer Hookup, In Unit, Washer Hookup
Features
- Built-in Features, Entrance Foyer
- Flooring: Carpet, Tile, Wood
- Has basement: Yes
- Has fireplace: Yes
Interior area
- Total interior livable area: 3,191 sqft
Property
Parking
- Total spaces: 6
- Parking features: Driveway, Covered
- Details: Contact manager
Features
- Stories: 1
- Exterior features: Asphalt, Built-in Features, Driveway, Electric Dryer Hookup, Entrance Foyer, Family Room, Flooring: Wood, Garage Faces Side, Heating system: Central, Heating system: Forced Air, Patio, Roof Type: Asphalt, Screened, Washer Hookup
Details
- Parcel number: 13109003700
Construction
Type & style
- Home type: SingleFamily
- Property subtype: SingleFamily
Materials
- Roof: Asphalt
Condition
- Year built: 1960
Community & HOA
Location
- Region: Nashville
Financial & listing details
- Lease term: Other
Price history
| Date | Event | Price |
|---|---|---|
| 10/6/2025 | Listed for rent | $3,600$1/sqft |
Source: RealTracs MLS as distributed by MLS GRID #3012468 | ||
| 4/11/2025 | Sold | $938,100+44.3%$294/sqft |
Source: Public Record | ||
| 9/21/2016 | Sold | $650,000-4.4%$204/sqft |
Source: Public Record | ||
| 8/29/2016 | Price change | $679,900+0.7%$213/sqft |
Source: Worth Properties LLC #1729323 | ||
| 8/28/2016 | Pending sale | $674,900-0.7%$212/sqft |
Source: Worth Properties LLC #1729323 | ||

