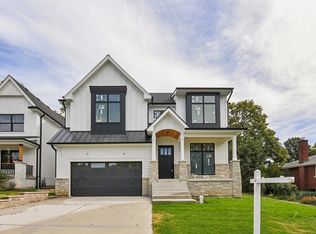Closed
$310,000
4609 Wilson Ave, Downers Grove, IL 60515
3beds
1,022sqft
Single Family Residence
Built in 1955
8,058 Square Feet Lot
$381,800 Zestimate®
$303/sqft
$2,408 Estimated rent
Home value
$381,800
$347,000 - $420,000
$2,408/mo
Zestimate® history
Loading...
Owner options
Explore your selling options
What's special
Attention Investors and Builders! The property offers an incredible opportunity to rehab or build new. This 3 bedroom, 1 bathroom ranch has endless potential. Beneath the carpeting, you'll find original hardwood floors ready to be restored. There is an enclosed back porch which leads to the backyard patio. The property features an oversized attached one-car garage, and an additional detached garage for extra storage or workspace. Whether you're looking to renovate or or start fresh, this property is a blank canvas waiting for your vision. Conveniently located near all three highly rated schools. Close to I-88 and I-355 in addition to both the Belmont and Main St. train stations for an easy commute. Don't miss out on this prime investment opportunity.
Zillow last checked: 8 hours ago
Listing updated: October 28, 2024 at 01:09am
Listing courtesy of:
Kim Moustis, CNC,GRI 630-244-0451,
Keller Williams Experience
Bought with:
Lisa Evans
Compass
Source: MRED as distributed by MLS GRID,MLS#: 12136407
Facts & features
Interior
Bedrooms & bathrooms
- Bedrooms: 3
- Bathrooms: 1
- Full bathrooms: 1
Primary bedroom
- Features: Flooring (Hardwood)
- Level: Main
- Area: 121 Square Feet
- Dimensions: 11X11
Bedroom 2
- Features: Flooring (Carpet)
- Level: Main
- Area: 121 Square Feet
- Dimensions: 11X11
Bedroom 3
- Features: Flooring (Hardwood)
- Level: Main
- Area: 144 Square Feet
- Dimensions: 12X12
Enclosed porch
- Features: Flooring (Carpet)
- Level: Main
- Area: 100 Square Feet
- Dimensions: 10X10
Kitchen
- Features: Kitchen (Eating Area-Table Space), Flooring (Carpet)
- Level: Main
- Area: 171 Square Feet
- Dimensions: 19X9
Living room
- Features: Flooring (Carpet)
- Level: Main
- Area: 252 Square Feet
- Dimensions: 21X12
Heating
- Natural Gas, Forced Air
Cooling
- Central Air
Appliances
- Included: Range, Refrigerator
Features
- 1st Floor Bedroom, 1st Floor Full Bath
- Flooring: Hardwood
- Basement: Unfinished,Full
Interior area
- Total structure area: 0
- Total interior livable area: 1,022 sqft
Property
Parking
- Total spaces: 1
- Parking features: Gravel, Garage Door Opener, On Site, Other, Attached, Detached, Garage
- Attached garage spaces: 1
- Has uncovered spaces: Yes
Accessibility
- Accessibility features: No Disability Access
Features
- Stories: 1
- Patio & porch: Patio
Lot
- Size: 8,058 sqft
- Dimensions: 51X158
Details
- Additional structures: Second Garage
- Parcel number: 0801412012
- Special conditions: None
- Other equipment: Sump Pump
Construction
Type & style
- Home type: SingleFamily
- Property subtype: Single Family Residence
Materials
- Roof: Asphalt
Condition
- New construction: No
- Year built: 1955
Utilities & green energy
- Electric: Circuit Breakers
- Sewer: Public Sewer
- Water: Lake Michigan
Community & neighborhood
Location
- Region: Downers Grove
Other
Other facts
- Listing terms: Conventional
- Ownership: Fee Simple
Price history
| Date | Event | Price |
|---|---|---|
| 10/25/2024 | Sold | $310,000-3.1%$303/sqft |
Source: | ||
| 9/23/2024 | Contingent | $319,900$313/sqft |
Source: | ||
| 9/13/2024 | Price change | $319,900-1.6%$313/sqft |
Source: | ||
| 8/15/2024 | Listed for sale | $325,000$318/sqft |
Source: | ||
Public tax history
| Year | Property taxes | Tax assessment |
|---|---|---|
| 2023 | $1,270 -18% | $96,170 |
| 2022 | $1,549 +5.4% | $96,170 +3.9% |
| 2021 | $1,470 -0.3% | $92,540 +1.8% |
Find assessor info on the county website
Neighborhood: 60515
Nearby schools
GreatSchools rating
- 4/10Henry Puffer SchoolGrades: PK-6Distance: 0.4 mi
- 5/10Herrick Middle SchoolGrades: 7-8Distance: 1 mi
- 9/10Community H S Dist 99 - North High SchoolGrades: 9-12Distance: 1.2 mi
Schools provided by the listing agent
- Elementary: Henry Puffer Elementary School
- Middle: Herrick Middle School
- High: North High School
- District: 58
Source: MRED as distributed by MLS GRID. This data may not be complete. We recommend contacting the local school district to confirm school assignments for this home.

Get pre-qualified for a loan
At Zillow Home Loans, we can pre-qualify you in as little as 5 minutes with no impact to your credit score.An equal housing lender. NMLS #10287.
Sell for more on Zillow
Get a free Zillow Showcase℠ listing and you could sell for .
$381,800
2% more+ $7,636
With Zillow Showcase(estimated)
$389,436