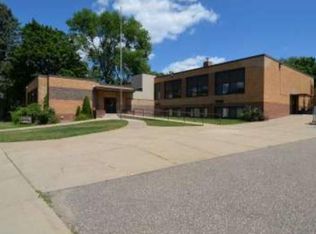Closed
$300,000
461 12th St, Red Wing, MN 55066
3beds
2,964sqft
Single Family Residence
Built in 1908
10,454.4 Square Feet Lot
$305,100 Zestimate®
$101/sqft
$2,283 Estimated rent
Home value
$305,100
$232,000 - $400,000
$2,283/mo
Zestimate® history
Loading...
Owner options
Explore your selling options
What's special
Welcome to this beautifully updated home bursting with charm! The main level features an inviting foyer, a versatile den or potential 4th bedroom, a walk-in pantry, a remodeled full bath, a relaxing front porch, and a cozy three-season porch in the back. Upstairs, you’ll find three comfortable bedrooms with several walk-in closets, and another renovated full bath, complete with a deck overlooking the spacious backyard. Updates done within the past few years include freshly painted interiors and exteriors, new roof in 2021, refinished hardwood floors, and carefully restored baseboards and trim, preserving the home’s original character. A detached 2-car garage sits behind the home. Don’t miss this one-of-a-kind charmer!
Zillow last checked: 8 hours ago
Listing updated: June 03, 2025 at 02:24pm
Listed by:
John R. Rohan 651-388-1995,
Keller Williams Preferred Realty,
Isaac Rohan 651-301-9084
Bought with:
Caitlin Heisler
Lawrence Realty Inc.
Source: NorthstarMLS as distributed by MLS GRID,MLS#: 6619270
Facts & features
Interior
Bedrooms & bathrooms
- Bedrooms: 3
- Bathrooms: 2
- Full bathrooms: 2
Bedroom 1
- Level: Upper
- Area: 190 Square Feet
- Dimensions: 19x10
Bedroom 2
- Level: Upper
- Area: 117 Square Feet
- Dimensions: 13x9
Bedroom 3
- Level: Upper
- Area: 121 Square Feet
- Dimensions: 11x11
Deck
- Level: Upper
- Area: 128 Square Feet
- Dimensions: 16x8
Den
- Level: Main
- Area: 143 Square Feet
- Dimensions: 13x11
Dining room
- Level: Main
- Area: 182 Square Feet
- Dimensions: 14x13
Foyer
- Level: Main
- Area: 72 Square Feet
- Dimensions: 9x8
Kitchen
- Level: Main
- Area: 130 Square Feet
- Dimensions: 13x10
Laundry
- Level: Upper
- Area: 35 Square Feet
- Dimensions: 7x5
Living room
- Level: Main
- Area: 156 Square Feet
- Dimensions: 13x12
Porch
- Level: Main
- Area: 192 Square Feet
- Dimensions: 24x8
Other
- Level: Main
- Area: 128 Square Feet
- Dimensions: 16x8
Heating
- Forced Air
Cooling
- Central Air
Appliances
- Included: Dishwasher, Exhaust Fan, Gas Water Heater, Microwave, Range, Refrigerator
Features
- Basement: Daylight,Full,Unfinished
- Has fireplace: No
Interior area
- Total structure area: 2,964
- Total interior livable area: 2,964 sqft
- Finished area above ground: 1,976
- Finished area below ground: 0
Property
Parking
- Total spaces: 2
- Parking features: Detached
- Garage spaces: 2
- Details: Garage Dimensions (22x21)
Accessibility
- Accessibility features: None
Features
- Levels: Two
- Stories: 2
- Patio & porch: Deck, Front Porch, Porch
- Fencing: Chain Link,Partial
Lot
- Size: 10,454 sqft
- Dimensions: 55 x 134
- Features: Wooded
Details
- Foundation area: 988
- Parcel number: 550450070
- Zoning description: Residential-Single Family
Construction
Type & style
- Home type: SingleFamily
- Property subtype: Single Family Residence
Materials
- Wood Siding
- Foundation: Stone
- Roof: Age 8 Years or Less,Asphalt,Pitched
Condition
- Age of Property: 117
- New construction: No
- Year built: 1908
Utilities & green energy
- Gas: Natural Gas
- Sewer: City Sewer/Connected
- Water: City Water/Connected
Community & neighborhood
Location
- Region: Red Wing
- Subdivision: A S Blk 6 Spates Co
HOA & financial
HOA
- Has HOA: No
Other
Other facts
- Road surface type: Paved
Price history
| Date | Event | Price |
|---|---|---|
| 6/3/2025 | Sold | $300,000-1.6%$101/sqft |
Source: | ||
| 5/16/2025 | Pending sale | $305,000$103/sqft |
Source: | ||
| 3/21/2025 | Price change | $305,000-1.6%$103/sqft |
Source: | ||
| 1/2/2025 | Price change | $310,000-1.6%$105/sqft |
Source: | ||
| 11/15/2024 | Listed for sale | $315,000+12.5%$106/sqft |
Source: | ||
Public tax history
| Year | Property taxes | Tax assessment |
|---|---|---|
| 2024 | $2,728 +13.6% | $206,657 -1.9% |
| 2023 | $2,402 -3.3% | $210,600 +8.6% |
| 2022 | $2,484 +23.1% | $193,900 +16.7% |
Find assessor info on the county website
Neighborhood: 55066
Nearby schools
GreatSchools rating
- NASunnyside Elementary SchoolGrades: K-1Distance: 0.9 mi
- 5/10Twin Bluff Middle SchoolGrades: 5-7Distance: 1.3 mi
- 7/10Red Wing Senior High SchoolGrades: 8-12Distance: 1.7 mi

Get pre-qualified for a loan
At Zillow Home Loans, we can pre-qualify you in as little as 5 minutes with no impact to your credit score.An equal housing lender. NMLS #10287.
Sell for more on Zillow
Get a free Zillow Showcase℠ listing and you could sell for .
$305,100
2% more+ $6,102
With Zillow Showcase(estimated)
$311,202