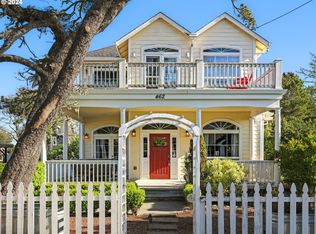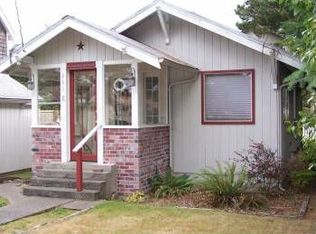Situated between the river & the ocean this multi-level contemporary yet beachy home offers tranquil living while still having easy access to the ocean, river, estuary, downtown Seaside & the famous Promenade. Perfect for full time living or a vacation rental. 1608 sqft is divided between open floor plan in main living areas yet bedrooms are privately located on separate floors. Large deck great for outdoor entertaining.
This property is off market, which means it's not currently listed for sale or rent on Zillow. This may be different from what's available on other websites or public sources.


