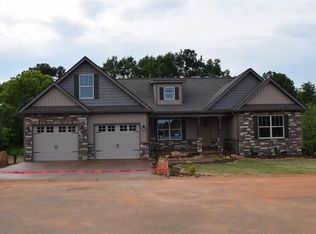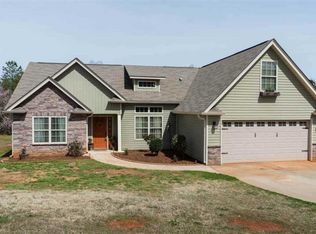Sold co op member
$324,999
461 Abberly Ln, Boiling Springs, SC 29316
3beds
2,345sqft
Single Family Residence
Built in 2011
0.52 Acres Lot
$364,400 Zestimate®
$139/sqft
$2,177 Estimated rent
Home value
$364,400
$346,000 - $383,000
$2,177/mo
Zestimate® history
Loading...
Owner options
Explore your selling options
What's special
FEELS LIKE HOME FROM THE MOMENT YOU PULL UP AND STEP INSIDE you will love all the windows, high ceilings, gas log fireplace & stunning hardwood floors. The floor plan is light, bright, open & split and flows perfect with over 2300 heated square feet! Fantastic half-acre lot on cul-de-sac street! Entertaining is made easy offering formal dining room, breakfast bar & breakfast nook with door leading onto 16x10 deck overlooking backyard. The kitchen features wood cabinets, granite tops, backsplash & all appliances to remain including the refrigerator! The large owner’s suite offers double sinks with granite tops, water closet, jetted tub, separate shower & walk in closet. There are two additional bedrooms with a full bathroom between. Large bonus room upstairs that could be a 4th bedroom (no closet). Laundry room with door leading into double attached garage. The location is superb! Close to schools, restaurants, medical facilities, gyms & grocery stores. Added bonus only 2.2 miles to the new Publix’s Grocery Store (opening soon). Outbuilding to remain. Great price!! Call today to turn this house into your home!
Zillow last checked: 8 hours ago
Listing updated: August 30, 2024 at 01:28pm
Listed by:
Cynthia Collins 864-809-5964,
Ponce Realty Group
Bought with:
KENNETH TUCK
C 21 Blackwell & Co
Source: SAR,MLS#: 299090
Facts & features
Interior
Bedrooms & bathrooms
- Bedrooms: 3
- Bathrooms: 2
- Full bathrooms: 2
- Main level bathrooms: 1
- Main level bedrooms: 3
Primary bedroom
- Level: First
- Area: 289
- Dimensions: 17x17
Bedroom 2
- Level: First
- Area: 144
- Dimensions: 12x12
Bedroom 3
- Level: First
- Area: 144
- Dimensions: 12x12
Bonus room
- Level: Second
- Area: 286
- Dimensions: 22x13
Breakfast room
- Level: 12x12
- Dimensions: 1
Deck
- Level: First
- Area: 160
- Dimensions: 16x10
Dining room
- Level: First
- Area: 144
- Dimensions: 12x12
Great room
- Level: First
- Area: 272
- Dimensions: 17x16
Kitchen
- Level: First
- Area: 108
- Dimensions: 12x9
Laundry
- Level: First
- Area: 56
- Dimensions: 8x7
Other
- Description: Outbuilding
- Level: First
- Area: 160
- Dimensions: 16x10
Heating
- Forced Air, Heat Pump, Electricity
Cooling
- Central Air, Electricity
Appliances
- Included: Range, Dishwasher, Disposal, Refrigerator, Electric Oven, Free-Standing Range, Microwave, Electric Range, Electric Water Heater
- Laundry: 1st Floor, Walk-In, Washer Hookup, Electric Dryer Hookup
Features
- Ceiling Fan(s), Cathedral Ceiling(s), Tray Ceiling(s), Fireplace, Ceiling - Smooth, Solid Surface Counters, Open Floorplan, Split Bedroom Plan
- Flooring: Carpet, Ceramic Tile, Hardwood
- Windows: Tilt-Out, Window Treatments
- Has basement: No
- Attic: Storage
- Has fireplace: Yes
- Fireplace features: Gas Log
Interior area
- Total interior livable area: 2,345 sqft
- Finished area above ground: 2,345
- Finished area below ground: 0
Property
Parking
- Total spaces: 2
- Parking features: Attached, Garage, Garage Door Opener, Attached Garage
- Attached garage spaces: 2
- Has uncovered spaces: Yes
Features
- Levels: One
- Patio & porch: Deck
- Exterior features: Aluminum/Vinyl Trim
Lot
- Size: 0.52 Acres
Details
- Parcel number: 2370048000
- Zoning: Residential
Construction
Type & style
- Home type: SingleFamily
- Architectural style: Traditional
- Property subtype: Single Family Residence
Materials
- Stone, Vinyl Siding
- Foundation: Crawl Space
- Roof: Composition
Condition
- New construction: No
- Year built: 2011
Details
- Builder name: Gm Homes
Utilities & green energy
- Electric: Broad Rive
- Sewer: Septic Tank
- Water: Public, Sptbg
Community & neighborhood
Security
- Security features: Smoke Detector(s)
Community
- Community features: None
Location
- Region: Boiling Springs
- Subdivision: Shaftsbury
HOA & financial
HOA
- Has HOA: Yes
- HOA fee: $150 annually
- Amenities included: Street Lights
- Services included: Common Area
Price history
| Date | Event | Price |
|---|---|---|
| 5/22/2023 | Sold | $324,999$139/sqft |
Source: | ||
| 4/17/2023 | Pending sale | $324,999$139/sqft |
Source: | ||
| 4/5/2023 | Listed for sale | $324,999+58.6%$139/sqft |
Source: | ||
| 7/14/2017 | Sold | $204,900$87/sqft |
Source: | ||
| 6/16/2017 | Pending sale | $204,900$87/sqft |
Source: CENTURY 21 Blackwell & Co. Realty, Inc. #244136 | ||
Public tax history
| Year | Property taxes | Tax assessment |
|---|---|---|
| 2025 | -- | $13,000 |
| 2024 | $2,046 +30.6% | $13,000 +31.1% |
| 2023 | $1,567 | $9,917 +15% |
Find assessor info on the county website
Neighborhood: 29316
Nearby schools
GreatSchools rating
- 5/10Oakland Elementary SchoolGrades: PK-5Distance: 2.3 mi
- 7/10Boiling Springs Middle SchoolGrades: 6-8Distance: 2.3 mi
- 7/10Boiling Springs High SchoolGrades: 9-12Distance: 1.4 mi
Schools provided by the listing agent
- Elementary: 2-Oakland
- Middle: 2-Boiling Springs
- High: 2-Boiling Springs
Source: SAR. This data may not be complete. We recommend contacting the local school district to confirm school assignments for this home.
Get a cash offer in 3 minutes
Find out how much your home could sell for in as little as 3 minutes with a no-obligation cash offer.
Estimated market value
$364,400
Get a cash offer in 3 minutes
Find out how much your home could sell for in as little as 3 minutes with a no-obligation cash offer.
Estimated market value
$364,400

