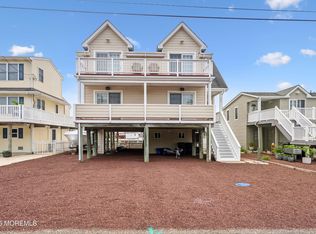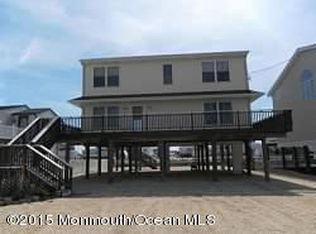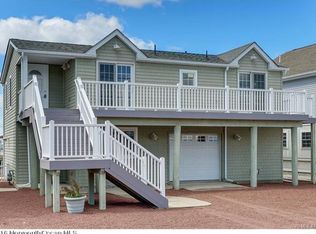Sold for $715,000
$715,000
461 Anchor Rd, Tuckerton, NJ 08087
3beds
1,932sqft
Single Family Residence
Built in 2004
5,001 Square Feet Lot
$722,300 Zestimate®
$370/sqft
$2,824 Estimated rent
Home value
$722,300
$650,000 - $802,000
$2,824/mo
Zestimate® history
Loading...
Owner options
Explore your selling options
What's special
Welcome to this beautiful waterfront retreat in the historic town of Tuckerton. If you enjoy water sports, this is the place for you, you can take your boat or jet ski to the open bay in just 10 minutes from the canal. Walk in the a wide open bright lit great room that is adjacent to the kitchen and dining area. It is so welcoming , homey and yet beachy at the same time. Cook your meals in the gourmet kitchen, while gazing out at the bay, and eat in the dining area, or walk out onto the deck and enjoy! There is plenty of room to invite as many as 16 guests to stay, three bedrooms, plus another room with bunk beds, and a huge loft with 2 pull out couches that opens up to the second story deck spanning the back of the whole house. there is a garage in the rear for plenty of storage for water toys, etc. You will not want to miss this fantastic home, the location is amazing, it's located on a cul de sac, and there is no one in front of you, just the view of the spanning marshes, that is especially magnificent from the upper deck in the front of the house. **********Brand new roof installed 7/10*************************
Zillow last checked: 8 hours ago
Listing updated: November 10, 2025 at 07:28am
Listed by:
Glen Ellen Carpino 856-235-1950,
Weichert Realtors - Moorestown
Bought with:
Larissa Colangelo, 568889
RE/MAX Realty 9
Source: Bright MLS,MLS#: NJOC2034338
Facts & features
Interior
Bedrooms & bathrooms
- Bedrooms: 3
- Bathrooms: 3
- Full bathrooms: 2
- 1/2 bathrooms: 1
- Main level bathrooms: 2
- Main level bedrooms: 2
Primary bedroom
- Features: Cathedral/Vaulted Ceiling, Ceiling Fan(s)
- Level: Upper
- Area: 378 Square Feet
- Dimensions: 27 x 14
Bedroom 1
- Features: Balcony Access, Ceiling Fan(s), Jack and Jill Bathroom
- Level: Main
- Area: 120 Square Feet
- Dimensions: 12 x 10
Bedroom 3
- Features: Balcony Access, Ceiling Fan(s), Jack and Jill Bathroom
- Level: Main
- Area: 110 Square Feet
- Dimensions: 11 x 10
Primary bathroom
- Features: Balcony Access, Bathroom - Jetted Tub, Bathroom - Stall Shower
- Level: Upper
- Area: 126 Square Feet
- Dimensions: 14 x 9
Dining room
- Features: Flooring - HardWood, Recessed Lighting, Ceiling Fan(s)
- Level: Main
- Area: 156 Square Feet
- Dimensions: 13 x 12
Other
- Level: Upper
- Area: 77 Square Feet
- Dimensions: 11 x 7
Kitchen
- Features: Flooring - HardWood, Kitchen - Country, Eat-in Kitchen, Kitchen - Gas Cooking, Recessed Lighting
- Level: Main
- Area: 108 Square Feet
- Dimensions: 12 x 9
Living room
- Features: Ceiling Fan(s), Cathedral/Vaulted Ceiling, Flooring - HardWood, Recessed Lighting
- Level: Main
- Area: 273 Square Feet
- Dimensions: 21 x 13
Loft
- Features: Balcony Access, Cathedral/Vaulted Ceiling, Flooring - Carpet, Lighting - Ceiling
- Level: Upper
- Area: 405 Square Feet
- Dimensions: 27 x 15
Heating
- Forced Air, Natural Gas
Cooling
- Central Air, Electric
Appliances
- Included: Gas Water Heater
Features
- Has basement: No
- Has fireplace: No
Interior area
- Total structure area: 1,932
- Total interior livable area: 1,932 sqft
- Finished area above ground: 1,932
- Finished area below ground: 0
Property
Parking
- Total spaces: 2
- Parking features: Attached Carport, Driveway, On Street
- Carport spaces: 2
- Has uncovered spaces: Yes
Accessibility
- Accessibility features: None
Features
- Levels: Two
- Stories: 2
- Pool features: None
- Waterfront features: Canal
Lot
- Size: 5,001 sqft
- Dimensions: 50.00 x 100.00
Details
- Additional structures: Above Grade, Below Grade
- Parcel number: 330011100011
- Zoning: R50
- Special conditions: Standard
Construction
Type & style
- Home type: SingleFamily
- Architectural style: Colonial
- Property subtype: Single Family Residence
Materials
- Shake Siding
- Foundation: Pilings, Pillar/Post/Pier
Condition
- New construction: No
- Year built: 2004
Utilities & green energy
- Sewer: Public Sewer
- Water: Public
Community & neighborhood
Location
- Region: Tuckerton
- Subdivision: Tuckerton Beach
- Municipality: TUCKERTON BORO
Other
Other facts
- Listing agreement: Exclusive Right To Sell
- Ownership: Fee Simple
Price history
| Date | Event | Price |
|---|---|---|
| 11/10/2025 | Sold | $715,000-3.2%$370/sqft |
Source: | ||
| 11/7/2025 | Pending sale | $739,000$383/sqft |
Source: | ||
| 10/28/2025 | Pending sale | $739,000$383/sqft |
Source: | ||
| 10/24/2025 | Contingent | $739,000$383/sqft |
Source: | ||
| 9/19/2025 | Price change | $739,000-2.8%$383/sqft |
Source: | ||
Public tax history
Tax history is unavailable.
Neighborhood: 08087
Nearby schools
GreatSchools rating
- 4/10Tuckerton Elementary SchoolGrades: PK-6Distance: 1 mi
- 3/10Pinelands Reg Jr High SchoolGrades: 7-8Distance: 2.5 mi
- 4/10Pinelands Reg High SchoolGrades: 9-12Distance: 2.2 mi
Get a cash offer in 3 minutes
Find out how much your home could sell for in as little as 3 minutes with a no-obligation cash offer.
Estimated market value$722,300
Get a cash offer in 3 minutes
Find out how much your home could sell for in as little as 3 minutes with a no-obligation cash offer.
Estimated market value
$722,300


