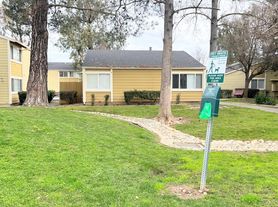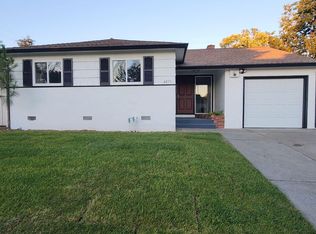Welcome to Somerset! This beautiful home offers residents 4 bedrooms, 2.5 bathrooms, spanning across a generous 1807 square foot floor plan. Beautiful kitchen with lots of light and cabinet space, living room and dining room.
The home is nearby to HWY 5 and HWY99 allowing for easy access to Downtown Sacramento, close to parks, shopping centers, schools the list goes on. Come see the home in person. ADDITIONAL PHOTOS AVAILABLE SOON. DO NOT DISTURB TENANT.
LEASE TERM
Lease Length: minimum 12 months
Other Charges: The tenant will be responsible for all utilities including gas, electric (any solar if equipped), garbage, water, and sewer. Tenant responsible for landscaping.
Renters Insurance: Required
Pets: NO
NO SMOKING
SHOWINGS BY APPOINTMENT
You may apply for an available vacancy, but please note that you are required to view the home in-person before we move forward with your application.
You will receive a follow up email from us with instructions to follow.
FOR MORE INFO
OFFERED BY
SkyWest Property Management (DRE 01861191)
EQUAL HOUSING OPPORTUNITY
House for rent
$2,750/mo
461 Ashwick Loop, Sacramento, CA 95823
4beds
1,807sqft
Price may not include required fees and charges.
Single family residence
Available now
No pets
-- A/C
-- Laundry
-- Parking
-- Heating
What's special
Dining room
- 37 days
- on Zillow |
- -- |
- -- |
Travel times
Looking to buy when your lease ends?
Consider a first-time homebuyer savings account designed to grow your down payment with up to a 6% match & 3.83% APY.
Facts & features
Interior
Bedrooms & bathrooms
- Bedrooms: 4
- Bathrooms: 3
- Full bathrooms: 2
- 1/2 bathrooms: 1
Interior area
- Total interior livable area: 1,807 sqft
Property
Parking
- Details: Contact manager
Features
- Exterior features: Electricity not included in rent, Garbage not included in rent, Gas not included in rent, No Utilities included in rent, Sewage not included in rent, Water not included in rent
Details
- Parcel number: 11715400170000
Construction
Type & style
- Home type: SingleFamily
- Property subtype: Single Family Residence
Community & HOA
Location
- Region: Sacramento
Financial & listing details
- Lease term: Contact For Details
Price history
| Date | Event | Price |
|---|---|---|
| 9/4/2025 | Price change | $2,750-8.3%$2/sqft |
Source: Zillow Rentals | ||
| 8/28/2025 | Listed for rent | $3,000$2/sqft |
Source: Zillow Rentals | ||
| 12/28/2022 | Sold | $425,000+0%$235/sqft |
Source: MetroList Services of CA #222130992 | ||
| 12/8/2022 | Pending sale | $424,888$235/sqft |
Source: MetroList Services of CA #222130992 | ||
| 11/29/2022 | Price change | $424,888-4.5%$235/sqft |
Source: MetroList Services of CA #222130992 | ||

