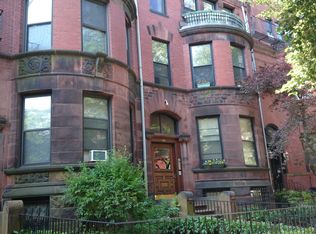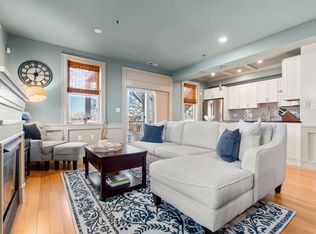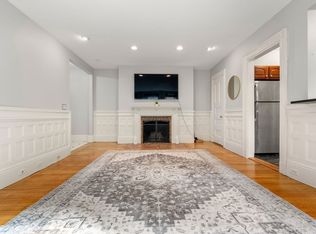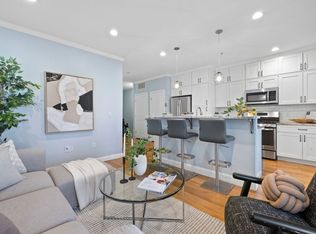Welcome to an exquisite parlor/ garden duplex residence at 461 Beacon Street, Unit 1, nestled in the heart of Boston's prestigious Back Bay. This elegant, modern 916 SF home offers a harmonious blend of historic charm and contemporary luxury. Upon entry, you'll be captivated by the open living/dining area, soaring ceilings with crown molding that exudes sophistication. A powder room is discretely tucked away on the main level. The recently renovated kitchen features high-end Miele appliances and striking quartz countertops. The garden level features the primary suite, offering a serene retreat with a generous walk-in closet and an adjacent office/den or second bedroom. The full bathroom features a walk in shower and In-unit laundry ensures effortless living. Perfectly positioned, this residence is just steps away from vibrant Newbury Street, renowned for its shops and restaurants. Conveniently close to Harvard, MIT and MGH. Photos are virtually staged.
For sale
$949,000
461 Beacon St APT 1, Boston, MA 02115
1beds
916sqft
Est.:
Condominium, Duplex
Built in 1880
-- sqft lot
$937,700 Zestimate®
$1,036/sqft
$289/mo HOA
What's special
In-unit laundryStriking quartz countertopsGenerous walk-in closetRecently renovated kitchenHigh-end miele appliances
- 1 day |
- 378 |
- 28 |
Zillow last checked: 8 hours ago
Listing updated: December 09, 2025 at 05:11am
Listed by:
Diana Coldren 617-953-7237,
Compass 617-206-3333
Source: MLS PIN,MLS#: 73460864
Tour with a local agent
Facts & features
Interior
Bedrooms & bathrooms
- Bedrooms: 1
- Bathrooms: 2
- Full bathrooms: 1
- 1/2 bathrooms: 1
Primary bathroom
- Features: Yes
Heating
- Electric
Cooling
- Window Unit(s)
Appliances
- Laundry: In Unit, Electric Dryer Hookup, Washer Hookup
Features
- Flooring: Wood, Tile
- Has basement: Yes
- Number of fireplaces: 1
Interior area
- Total structure area: 916
- Total interior livable area: 916 sqft
- Finished area above ground: 471
- Finished area below ground: 445
Property
Features
- Entry location: Unit Placement(Below Grade,Street)
Lot
- Size: 916 Square Feet
Details
- Parcel number: W:05 P:03654 S:002,4759610
- Zoning: CD
- Other equipment: Intercom
Construction
Type & style
- Home type: Condo
- Property subtype: Condominium, Duplex
- Attached to another structure: Yes
Condition
- Year built: 1880
Utilities & green energy
- Sewer: Public Sewer
- Water: Public
- Utilities for property: for Electric Range, for Electric Oven, for Electric Dryer, Washer Hookup
Community & HOA
Community
- Features: Public Transportation, Park, Bike Path
- Security: Security System
HOA
- Amenities included: Hot Water
- Services included: Water, Sewer, Insurance, Maintenance Structure, Snow Removal
- HOA fee: $289 monthly
Location
- Region: Boston
Financial & listing details
- Price per square foot: $1,036/sqft
- Tax assessed value: $732,200
- Annual tax amount: $8,479
- Date on market: 12/9/2025
- Exclusions: Lr Tv And Tv Bracket
Estimated market value
$937,700
$891,000 - $985,000
$3,995/mo
Price history
Price history
| Date | Event | Price |
|---|---|---|
| 12/9/2025 | Listed for sale | $949,000+3.7%$1,036/sqft |
Source: MLS PIN #73460864 Report a problem | ||
| 11/14/2025 | Sold | $915,000-3.2%$999/sqft |
Source: MLS PIN #73428313 Report a problem | ||
| 10/24/2025 | Contingent | $945,000$1,032/sqft |
Source: MLS PIN #73428313 Report a problem | ||
| 10/1/2025 | Price change | $945,000-7.8%$1,032/sqft |
Source: MLS PIN #73428313 Report a problem | ||
| 9/9/2025 | Listed for sale | $1,025,000-14.6%$1,119/sqft |
Source: MLS PIN #73428313 Report a problem | ||
Public tax history
Public tax history
| Year | Property taxes | Tax assessment |
|---|---|---|
| 2025 | $8,479 +5.6% | $732,200 -0.6% |
| 2024 | $8,029 +6.6% | $736,600 +5% |
| 2023 | $7,534 +5.5% | $701,500 +6.9% |
Find assessor info on the county website
BuyAbility℠ payment
Est. payment
$5,755/mo
Principal & interest
$4604
Property taxes
$530
Other costs
$621
Climate risks
Neighborhood: Back Bay
Nearby schools
GreatSchools rating
- 1/10Mel H King ElementaryGrades: 2-12Distance: 0.9 mi
- NACarter SchoolGrades: 7-12Distance: 0.8 mi
- 2/10Snowden Int'L High SchoolGrades: 9-12Distance: 0.5 mi
- Loading
- Loading





