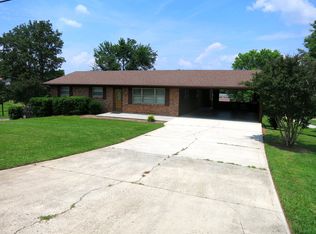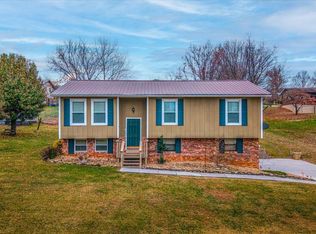Sold for $330,000
$330,000
461 Carroll Rd, Morristown, TN 37813
3beds
2,130sqft
Single Family Residence, Residential
Built in 1979
0.35 Acres Lot
$336,500 Zestimate®
$155/sqft
$2,278 Estimated rent
Home value
$336,500
$259,000 - $441,000
$2,278/mo
Zestimate® history
Loading...
Owner options
Explore your selling options
What's special
Beautiful East Morristown Home! Updated kitchen and bathrooms! Close to all the amenities of Morristown and easy access to Hwy 25, easy commute to Knoxville and other surrounding communities! The Great Smokey Mountains are a short drive away, as well as Douglas Lake and Cherokee Lakes. Shopping, dining out and medical are all readily available! Quiet location provides the feel of country living without being far from the amenities. The open concept main level provides comfortable gathering space where time is enjoyed by everyone. The double doors from the dining area open up to a spacious deck that allows for relaxing anytime! It overlooks the partially fenced yard that is a joy for pets and kids alike! The possibilities are endless! The lower level includes a full bathroom and a fantastic laundry room with great storage! Newer roof and HVAC system within the last 3 years. Well maintained home. Make an appointment and see this lovely 2100+ Sq. Ft. home for yourself! All of the details were obtained from the seller and the tax records. Be certain that you verify everything to your own satisfaction! The information is deemed reliable but it is not guaranteed!
Zillow last checked: 8 hours ago
Listing updated: May 12, 2025 at 11:28am
Listed by:
Rita Davis 423-736-7121,
Crye-Leike Lakeway Real Estate
Bought with:
Rita Davis, 354057
Crye-Leike Lakeway Real Estate
Source: Lakeway Area AOR,MLS#: 704574
Facts & features
Interior
Bedrooms & bathrooms
- Bedrooms: 3
- Bathrooms: 2
- Full bathrooms: 2
- Main level bathrooms: 1
- Main level bedrooms: 3
Bedroom 1
- Level: Main
Bedroom 2
- Level: Main
Bedroom 3
- Level: Main
Bathroom
- Description: Subway Tile
- Level: Main
Bathroom 2
- Description: Subway Tile
- Level: Lower
Bonus room
- Level: Lower
Dining room
- Description: Open Concept
- Level: Main
Family room
- Description: Opens to back yard
- Level: Lower
Kitchen
- Description: Open Concept
- Level: Main
Laundry
- Description: Has Wash Sink and Counter Space
- Level: Lower
Living room
- Description: Open Concept
- Level: Main
Heating
- Central, Electric
Cooling
- Ceiling Fan(s), Central Air, Electric, Heat Pump
Appliances
- Included: Dishwasher, Dryer, Range Hood, Refrigerator, Washer
- Laundry: In Basement, Laundry Room
Features
- Solid Surface Counters, Walk-In Closet(s)
- Flooring: Ceramic Tile, Tile
- Windows: Double Pane Windows
- Basement: Block,Full,Storage Space,Walk-Out Access
- Has fireplace: No
Interior area
- Total structure area: 2,100
- Total interior livable area: 2,130 sqft
- Finished area above ground: 1,124
- Finished area below ground: 906
Property
Parking
- Total spaces: 3
- Parking features: Garage - Attached, Carport
- Attached garage spaces: 1
- Carport spaces: 2
- Covered spaces: 3
Features
- Levels: Multi/Split
- Patio & porch: Covered, Deck
- Exterior features: Fire Pit
- Pool features: None
- Fencing: None
Lot
- Size: 0.35 Acres
- Dimensions: 100'F x 152'L x 100'Rr x 151'RT
- Features: Back Yard, Front Yard, Gentle Sloping, Irregular Lot
Details
- Parcel number: 035A A 04900 000
Construction
Type & style
- Home type: SingleFamily
- Architectural style: Contemporary
- Property subtype: Single Family Residence, Residential
Materials
- Brick Veneer, Shake Siding, Vinyl Siding
- Foundation: Block, Raised
- Roof: Asphalt,Composition
Condition
- Updated/Remodeled
- New construction: No
- Year built: 1979
Utilities & green energy
- Electric: Circuit Breakers
- Sewer: Septic Tank
- Water: Public
- Utilities for property: Cable Available, Cable Connected, Electricity Connected, Water Connected
Community & neighborhood
Location
- Region: Morristown
- Subdivision: East Village
Price history
| Date | Event | Price |
|---|---|---|
| 5/2/2025 | Sold | $330,000-2%$155/sqft |
Source: | ||
| 3/27/2025 | Pending sale | $336,900$158/sqft |
Source: | ||
| 2/21/2025 | Price change | $336,900-0.3%$158/sqft |
Source: | ||
| 10/25/2024 | Price change | $337,900-0.6%$159/sqft |
Source: | ||
| 9/17/2024 | Price change | $339,900+0.3%$160/sqft |
Source: | ||
Public tax history
| Year | Property taxes | Tax assessment |
|---|---|---|
| 2025 | $897 +36% | $61,050 +82.2% |
| 2024 | $660 | $33,500 |
| 2023 | $660 | $33,500 |
Find assessor info on the county website
Neighborhood: 37813
Nearby schools
GreatSchools rating
- 6/10John Hay Elementary SchoolGrades: K-5Distance: 0.8 mi
- 4/10Meadowview Middle SchoolGrades: 6-8Distance: 1.8 mi
- 5/10Morristown East High SchoolGrades: 9-12Distance: 2.5 mi
Get pre-qualified for a loan
At Zillow Home Loans, we can pre-qualify you in as little as 5 minutes with no impact to your credit score.An equal housing lender. NMLS #10287.

