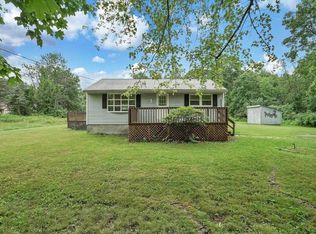Sold for $600,000
$600,000
461 Chestnut Ridge Road, Dover Plains, NY 12522
3beds
1,556sqft
Single Family Residence, Residential
Built in 1977
1 Acres Lot
$642,600 Zestimate®
$386/sqft
$2,925 Estimated rent
Home value
$642,600
$572,000 - $726,000
$2,925/mo
Zestimate® history
Loading...
Owner options
Explore your selling options
What's special
Improved Pricing for the New Year! Nestled in the heart of Hudson Valley on 1.5 acres, this newly renovated A-Frame Chalet offers a perfect blend of modern design and tranquil charm. This property features 20-foot ceilings, 3 spacious bedrooms, 2 bathrooms, 2 kitchens (a full kitchen and an additional kitchenette), a wood burning fireplace, a two car carport with storage, and a swimming pool. The upstairs suite can function as a separate rental unit bringing in two incomes for one property. The upstairs suite has its own dedicated separate entrance with a kitchenette, office space and an en-suite bathroom featuring handmade Moroccan tiles. This home has a new generator, engineered hardwood white oak floors, stainless steel kitchen appliances, custom terrazzo kitchen countertops, modern white oak vanities with quartz countertops, and designer finishes throughout. This home is move-in ready with custom and designer selected furnishings included within the sale. Enjoy all that Upstate New York has to offer, including hiking, skiing, horseback riding, renowned wineries, farm-to-table eateries, gardens, spas, and more. You will find yourself just 10 minutes from Millbrook Village, 30 minutes from Rhinebeck and Beacon, and only 1.5 hours from New York City making it the perfect weekend home or full-time home. This A-Frame has successfully operated as a short-term rental property providing the opportunity for supplemental income. Experience the best of both worlds in this unique home, where contemporary elegance meets timeless style. Additional Information: Amenities:Storage,HeatingFuel:Oil Above Ground,ParkingFeatures:3 Car Detached,
Zillow last checked: 8 hours ago
Listing updated: March 11, 2025 at 12:51pm
Listed by:
Emelisa Mendoza 845-287-4335,
RE/MAX Town & Country 845-986-4592
Bought with:
Emelisa Mendoza, 10401325968
RE/MAX Town & Country
Source: OneKey® MLS,MLS#: H6310840
Facts & features
Interior
Bedrooms & bathrooms
- Bedrooms: 3
- Bathrooms: 2
- Full bathrooms: 2
Bedroom 1
- Level: First
Bedroom 2
- Level: Second
Bedroom 3
- Level: First
Bathroom 1
- Level: First
Bathroom 2
- Level: Second
Family room
- Level: First
Kitchen
- Level: First
Laundry
- Level: First
Living room
- Level: First
Heating
- Oil, Forced Air
Cooling
- Ductless
Appliances
- Included: Cooktop, Dishwasher, Dryer, Refrigerator, Washer, Indirect Water Heater
- Laundry: Inside
Features
- Master Downstairs, Cathedral Ceiling(s), Eat-in Kitchen, Kitchen Island, Primary Bathroom, Pantry, Quartz/Quartzite Counters
- Flooring: Hardwood
- Windows: Skylight(s)
- Basement: Crawl Space
- Attic: Finished,Full
- Number of fireplaces: 1
Interior area
- Total structure area: 1,556
- Total interior livable area: 1,556 sqft
Property
Parking
- Total spaces: 3
- Parking features: Covered, Detached
Features
- Levels: Two
- Stories: 2
- Patio & porch: Deck, Patio, Porch
- Pool features: Above Ground
- Has spa: Yes
Lot
- Size: 1 Acres
- Features: Near Public Transit, Near School, Near Shops, Level
- Residential vegetation: Partially Wooded
Details
- Additional structures: Barn(s)
- Parcel number: 1326006962000854280000
Construction
Type & style
- Home type: SingleFamily
- Architectural style: Cape Cod,Chalet
- Property subtype: Single Family Residence, Residential
Materials
- Wood Siding
Condition
- Actual
- Year built: 1977
- Major remodel year: 2022
Utilities & green energy
- Sewer: Septic Tank
- Utilities for property: Trash Collection Private
Community & neighborhood
Location
- Region: Dover Plains
Other
Other facts
- Listing agreement: Exclusive Right To Sell
Price history
| Date | Event | Price |
|---|---|---|
| 3/11/2025 | Sold | $600,000-9%$386/sqft |
Source: | ||
| 2/13/2025 | Pending sale | $659,000$424/sqft |
Source: | ||
| 1/25/2025 | Listing removed | $659,000$424/sqft |
Source: | ||
| 1/2/2025 | Price change | $659,000-1.5%$424/sqft |
Source: | ||
| 6/20/2024 | Listed for sale | $669,000+76.1%$430/sqft |
Source: | ||
Public tax history
| Year | Property taxes | Tax assessment |
|---|---|---|
| 2024 | -- | $139,300 |
| 2023 | -- | $139,300 |
| 2022 | -- | $139,300 |
Find assessor info on the county website
Neighborhood: 12522
Nearby schools
GreatSchools rating
- 4/10Dover Elementary SchoolGrades: 3-5Distance: 3.4 mi
- 6/10Dover Middle SchoolGrades: 6-8Distance: 3.6 mi
- 6/10Dover High SchoolGrades: 9-12Distance: 3.6 mi
Schools provided by the listing agent
- Elementary: Dover Elementary School
- Middle: Dover Middle School
- High: Dover High School
Source: OneKey® MLS. This data may not be complete. We recommend contacting the local school district to confirm school assignments for this home.
