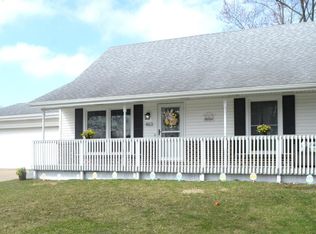Closed
$319,000
461 Concord Ave, Crown Point, IN 46307
3beds
2,115sqft
Single Family Residence
Built in 1971
0.26 Acres Lot
$318,800 Zestimate®
$151/sqft
$2,425 Estimated rent
Home value
$318,800
$290,000 - $347,000
$2,425/mo
Zestimate® history
Loading...
Owner options
Explore your selling options
What's special
Welcome to this beautifully updated 3-bedroom, 2-bathroom ranch-style home, ideally located just minutes from downtown Crown Point. This inviting residence features an open and functional layout, perfect for comfortable living and entertaining.Step into the updated kitchen, where you'll find sleek appliances, brand-new cabinets, and ample counter space. The spacious living areas flow seamlessly, filled with natural light and cozy charm.Enjoy the outdoors in your fenced backyard, complete with a patio--perfect for summer barbecues, pets, or simply relaxing in your private space. The partially finished basement offers additional living space or the potential for a home office, gym, or playroom.With its convenient location near schools, parks, shops, and restaurants, this home offers the perfect combination of comfort, style, and accessibility. Don't miss your chance to make it yours!
Zillow last checked: 8 hours ago
Listing updated: July 21, 2025 at 09:07am
Listed by:
Virginia Palacios,
Better Homes and Gardens Real 219-999-8990
Bought with:
Marco Trevino, RB18000976
Listing Leaders
Source: NIRA,MLS#: 819148
Facts & features
Interior
Bedrooms & bathrooms
- Bedrooms: 3
- Bathrooms: 2
- Full bathrooms: 1
- 1/2 bathrooms: 1
Primary bedroom
- Area: 154
- Dimensions: 14.0 x 11.0
Bedroom 2
- Area: 121
- Dimensions: 11.0 x 11.0
Bedroom 3
- Area: 110
- Dimensions: 11.0 x 10.0
Bonus room
- Area: 209
- Dimensions: 19.0 x 11.0
Dining room
- Area: 110
- Dimensions: 11.0 x 10.0
Family room
- Area: 630
- Dimensions: 42.0 x 15.0
Kitchen
- Area: 100
- Dimensions: 10.0 x 10.0
Living room
- Area: 220
- Dimensions: 20.0 x 11.0
Heating
- Forced Air, Natural Gas
Appliances
- Included: Dishwasher, Range Hood, Washer, Refrigerator, Microwave, Dryer
- Laundry: Main Level
Features
- Other
- Basement: Partially Finished
- Has fireplace: No
Interior area
- Total structure area: 2,115
- Total interior livable area: 2,115 sqft
- Finished area above ground: 1,492
Property
Parking
- Total spaces: 2
- Parking features: Attached, Concrete, Off Street, Driveway
- Attached garage spaces: 2
- Has uncovered spaces: Yes
Features
- Levels: One
- Patio & porch: Front Porch, Patio
- Exterior features: Private Yard
- Has view: Yes
- View description: Other
Lot
- Size: 0.26 Acres
- Features: Back Yard, Private, Rectangular Lot, Near Public Transit
Details
- Parcel number: 451609304007000042
Construction
Type & style
- Home type: SingleFamily
- Property subtype: Single Family Residence
Condition
- New construction: No
- Year built: 1971
Utilities & green energy
- Sewer: Public Sewer
- Water: Public
Community & neighborhood
Security
- Security features: Security System, Smoke Detector(s)
Location
- Region: Crown Point
- Subdivision: Briarwood #3
Other
Other facts
- Listing agreement: Exclusive Right To Sell
- Listing terms: Cash,VA Loan,FHA,Conventional
Price history
| Date | Event | Price |
|---|---|---|
| 7/18/2025 | Sold | $319,000-0.3%$151/sqft |
Source: | ||
| 6/17/2025 | Contingent | $319,900$151/sqft |
Source: | ||
| 5/16/2025 | Price change | $319,900-1.5%$151/sqft |
Source: | ||
| 5/6/2025 | Price change | $324,900-1.5%$154/sqft |
Source: | ||
| 4/16/2025 | Listed for sale | $329,900+54.2%$156/sqft |
Source: | ||
Public tax history
| Year | Property taxes | Tax assessment |
|---|---|---|
| 2024 | $2,364 +3.4% | $235,500 +8.3% |
| 2023 | $2,287 +5.4% | $217,400 +4.9% |
| 2022 | $2,169 +1% | $207,200 +5.3% |
Find assessor info on the county website
Neighborhood: 46307
Nearby schools
GreatSchools rating
- 7/10Solon Robinson Elementary SchoolGrades: K-5Distance: 0.4 mi
- 7/10Robert Taft Middle SchoolGrades: 6-8Distance: 4.3 mi
- 10/10Crown Point High SchoolGrades: 9-12Distance: 1.7 mi
Schools provided by the listing agent
- High: Crown Point High School
Source: NIRA. This data may not be complete. We recommend contacting the local school district to confirm school assignments for this home.

Get pre-qualified for a loan
At Zillow Home Loans, we can pre-qualify you in as little as 5 minutes with no impact to your credit score.An equal housing lender. NMLS #10287.
Sell for more on Zillow
Get a free Zillow Showcase℠ listing and you could sell for .
$318,800
2% more+ $6,376
With Zillow Showcase(estimated)
$325,176