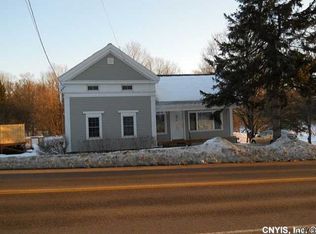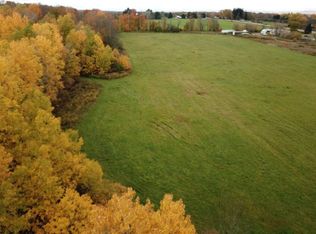Closed
$120,000
461 Cortland Rd, Groton, NY 13073
5beds
3,312sqft
Farm, Single Family Residence
Built in 1860
1.92 Acres Lot
$212,000 Zestimate®
$36/sqft
$2,722 Estimated rent
Home value
$212,000
$165,000 - $263,000
$2,722/mo
Zestimate® history
Loading...
Owner options
Explore your selling options
What's special
New Price Alert - calling all renovation house hunters! This classic 2-story home has a total of 5 beds/2 baths with the potential to convert the upstairs as a separate 3 bed/1 bath income apartment. Partial renovations were started but there's opportunity to design your own updates. A large open kitchen and dining area with a great view featuring daily sunrises flooding the spaces with natural light. Also nice views to the West overlooking Cortland Road, especially upstairs. Large laundry room/mudroom on the main floor with access to backyard. Some newer windows. Barn has potential for conversion to storage space (former dairy barn). Located just outside the Village of Groton - so it's very convenient to shops plus a bonus: connected to municipal water. Also a convenient commute to Groton/Dryden or Moravia/Syracuse. Priced well below current tax assessment - envision your homeownership journey here with space to grow and build equity!
Zillow last checked: 8 hours ago
Listing updated: December 06, 2023 at 04:31am
Listed by:
Christine CJ DelVecchio 607-330-5212,
Warren Real Estate of Ithaca Inc.
Bought with:
Jean M Loew, 10401345325
Howard Hanna S Tier Inc
Source: NYSAMLSs,MLS#: IB408002 Originating MLS: Ithaca Board of Realtors
Originating MLS: Ithaca Board of Realtors
Facts & features
Interior
Bedrooms & bathrooms
- Bedrooms: 5
- Bathrooms: 2
- Full bathrooms: 2
Bedroom 2
- Dimensions: 17.00 x 16.00
Bedroom 2
- Dimensions: 16.00 x 15.00
Bedroom 2
- Dimensions: 11.00 x 19.00
Bedroom 2
- Dimensions: 11.00 x 8.00
Bedroom 2
- Dimensions: 15.00 x 11.00
Bedroom 2
- Dimensions: 15.00 x 12.00
Bedroom 2
- Dimensions: 16.00 x 12.00
Workshop
- Dimensions: 19.00 x 12.00
Workshop
- Dimensions: 15.00 x 11.00
Workshop
- Dimensions: 12.00 x 11.00
Workshop
- Dimensions: 12.00 x 12.00
Workshop
- Dimensions: 19.00 x 10.00
Workshop
- Dimensions: 12.00 x 11.00
Heating
- Oil, Baseboard, Hot Water
Appliances
- Included: Built-In Range, Built-In Oven, Exhaust Fan, Refrigerator, Range Hood
Features
- Eat-in Kitchen, Other, See Remarks, Main Level Primary
- Flooring: Carpet, Hardwood, Varies, Vinyl
- Basement: Dirt Floor,Exterior Entry,Full,Walk-Up Access,Walk-Out Access
Interior area
- Total structure area: 3,312
- Total interior livable area: 3,312 sqft
Property
Parking
- Parking features: No Garage, Circular Driveway
Features
- Levels: Two
- Stories: 2
- Exterior features: Fence
- Fencing: Partial
Lot
- Size: 1.92 Acres
Details
- Additional structures: Barn(s), Outbuilding, Shed(s), Storage
- Parcel number: 121.111.1
Construction
Type & style
- Home type: SingleFamily
- Architectural style: Farmhouse,Two Story
- Property subtype: Farm, Single Family Residence
Materials
- Frame, Other, See Remarks, Wood Siding
- Foundation: Stone
- Roof: Asphalt
Condition
- Year built: 1860
Utilities & green energy
- Sewer: Septic Tank
- Water: Connected, Public
- Utilities for property: High Speed Internet Available, Water Connected
Green energy
- Energy efficient items: Windows
Community & neighborhood
Location
- Region: Groton
Other
Other facts
- Listing terms: Cash,Conventional
Price history
| Date | Event | Price |
|---|---|---|
| 6/26/2023 | Sold | $120,000-4%$36/sqft |
Source: | ||
| 6/16/2023 | Pending sale | $125,000$38/sqft |
Source: | ||
| 5/8/2023 | Contingent | $125,000$38/sqft |
Source: | ||
| 5/1/2023 | Price change | $125,000-16.6%$38/sqft |
Source: | ||
| 4/7/2023 | Price change | $149,900-6.3%$45/sqft |
Source: | ||
Public tax history
| Year | Property taxes | Tax assessment |
|---|---|---|
| 2024 | -- | $120,000 -4% |
| 2023 | -- | $125,000 -32.4% |
| 2022 | -- | $185,000 +2.8% |
Find assessor info on the county website
Neighborhood: 13073
Nearby schools
GreatSchools rating
- 6/10Groton Elementary SchoolGrades: PK-5Distance: 0.8 mi
- 7/10Groton High SchoolGrades: 6-12Distance: 1.4 mi
Schools provided by the listing agent
- Elementary: Groton Elementary
- Middle: Groton Middle
- District: Groton
Source: NYSAMLSs. This data may not be complete. We recommend contacting the local school district to confirm school assignments for this home.

