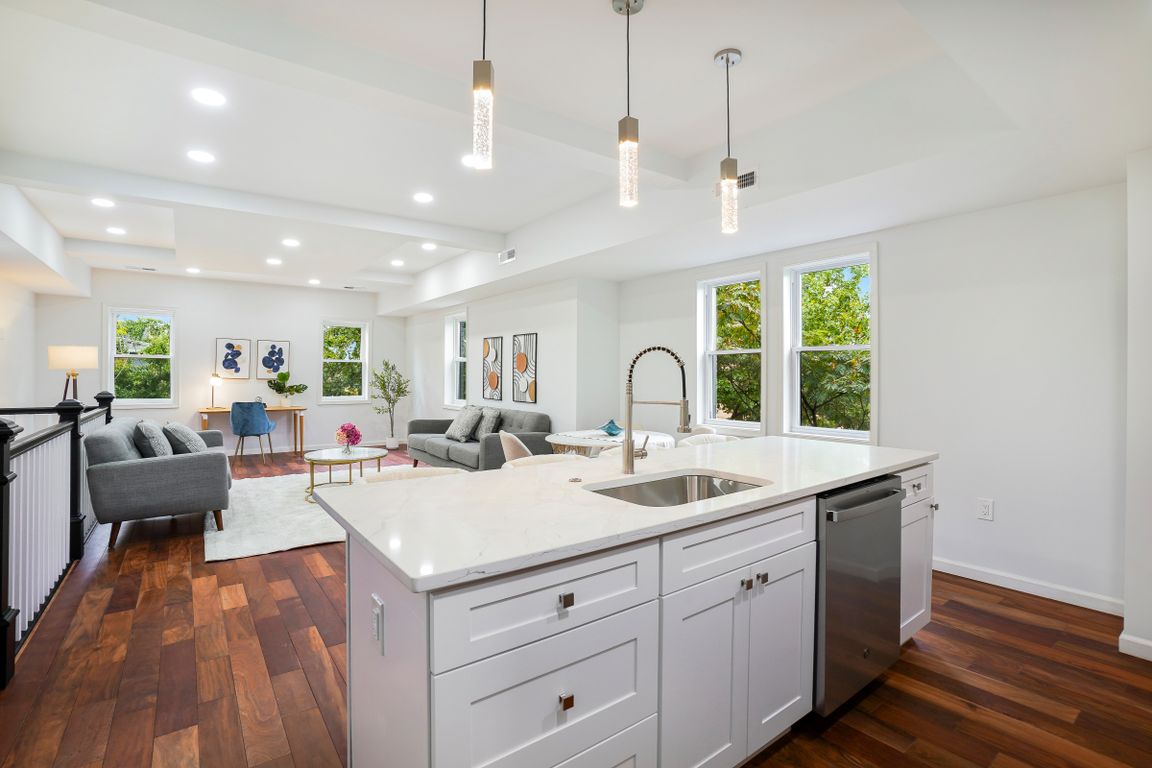
For salePrice cut: $80K (10/22)
$1,395,000
4beds
2,549sqft
461 Delafield Pl NW, Washington, DC 20011
4beds
2,549sqft
Townhouse
Built in 1925
1,611 sqft
1 Attached garage space
$547 price/sqft
What's special
Sun-filled living spacesOpen and airy layoutUnbeatable city views
Stunning Petworth Residence with Panoramic Roof Deck & Separate Apartment Welcome to this exceptional 4-bedroom, 4.5-bath home in the heart of Petworth, offering luxurious living, contemporary finishes, and unmatched outdoor space. Thoughtfully designed and impeccably maintained, this home features a separate apartment—complete with its own bedroom, full bathroom, kitchen, and ...
- 49 days |
- 271 |
- 7 |
Source: Bright MLS,MLS#: DCDC2223896
Travel times
Living Room
Kitchen
Dining Room
Zillow last checked: 8 hours ago
Listing updated: 22 hours ago
Listed by:
Marci Wasserman 301-807-7246,
Perennial Real Estate,
Listing Team: Finn Family Group
Source: Bright MLS,MLS#: DCDC2223896
Facts & features
Interior
Bedrooms & bathrooms
- Bedrooms: 4
- Bathrooms: 5
- Full bathrooms: 4
- 1/2 bathrooms: 1
- Main level bathrooms: 1
- Main level bedrooms: 1
Rooms
- Room types: Living Room, Primary Bedroom, Bedroom 2, Bedroom 3, Kitchen, Bedroom 1, Laundry, Primary Bathroom, Full Bath
Primary bedroom
- Features: Flooring - Wood, Walk-In Closet(s)
- Level: Upper
Bedroom 1
- Level: Main
Bedroom 2
- Level: Lower
Bedroom 3
- Level: Lower
Primary bathroom
- Features: Double Sink
- Level: Upper
Other
- Level: Lower
Other
- Level: Lower
Other
- Level: Main
Kitchen
- Features: Countertop(s) - Quartz, Lighting - Pendants
- Level: Main
Kitchen
- Features: Countertop(s) - Quartz, Kitchen Island, Lighting - Pendants
- Level: Upper
Laundry
- Level: Upper
Laundry
- Level: Main
Laundry
- Level: Lower
Living room
- Features: Living/Dining Room Combo, Flooring - Wood, Recessed Lighting
- Level: Upper
Living room
- Features: Flooring - Wood, Recessed Lighting, Living/Dining Room Combo
- Level: Main
Heating
- Forced Air, Natural Gas
Cooling
- Central Air, Electric
Appliances
- Included: Microwave, Dishwasher, Disposal, Oven/Range - Gas, Refrigerator, Stainless Steel Appliance(s), Gas Water Heater
- Laundry: Hookup, Main Level, Upper Level, Laundry Room
Features
- 2nd Kitchen, Additional Stairway, Open Floorplan, Walk-In Closet(s), Recessed Lighting, Combination Kitchen/Dining, Eat-in Kitchen, Kitchen Island, Kitchen - Gourmet, Primary Bath(s), Upgraded Countertops, Dry Wall
- Flooring: Hardwood, Wood
- Windows: Skylight(s)
- Basement: Finished
- Has fireplace: No
Interior area
- Total structure area: 2,840
- Total interior livable area: 2,549 sqft
- Finished area above ground: 1,916
- Finished area below ground: 633
Video & virtual tour
Property
Parking
- Total spaces: 4
- Parking features: Storage, Basement, Garage Faces Side, Inside Entrance, Concrete, Attached, Driveway, Attached Carport, Off Street
- Attached garage spaces: 1
- Carport spaces: 1
- Covered spaces: 2
- Uncovered spaces: 1
Accessibility
- Accessibility features: None
Features
- Levels: Four
- Stories: 4
- Patio & porch: Porch, Deck
- Pool features: None
Lot
- Size: 1,611 Square Feet
- Features: Unknown Soil Type
Details
- Additional structures: Above Grade, Below Grade
- Parcel number: 3251//0212
- Zoning: RESIDENTIAL
- Special conditions: Standard
Construction
Type & style
- Home type: Townhouse
- Architectural style: Colonial,Contemporary
- Property subtype: Townhouse
Materials
- Brick
- Foundation: Other
Condition
- Excellent
- New construction: No
- Year built: 1925
- Major remodel year: 2025
Utilities & green energy
- Sewer: Public Sewer
- Water: Public
Community & HOA
Community
- Subdivision: Petworth
HOA
- Has HOA: No
Location
- Region: Washington
Financial & listing details
- Price per square foot: $547/sqft
- Tax assessed value: $770,060
- Annual tax amount: $6,504
- Date on market: 10/3/2025
- Listing agreement: Exclusive Right To Sell
- Ownership: Fee Simple