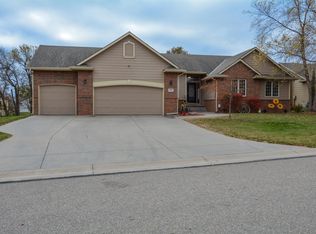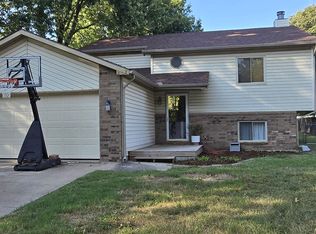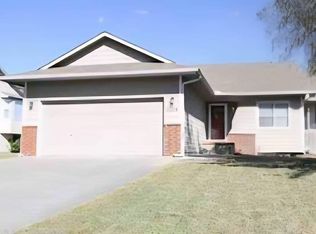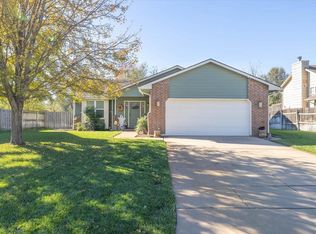Welcome to this beautifully maintained ranch-style home located in a peaceful cul-de-sac in Kechi. Offering 4 bedrooms, 3 full bathrooms, and just under 2,200 square feet of living space, this home combines comfort, style, and functionality — truly move-in ready.
Step inside to an inviting open-concept main floor featuring a spacious living room with vaulted ceilings and a cozy fireplace, perfect for relaxing on cool Kansas evenings. The bright kitchen includes ample cabinet space and opens to the dining area, which flows directly onto a low-maintenance composite deck overlooking the fully fenced backyard—ideal for entertaining or enjoying quiet mornings outdoors.
Retreat to the primary suite, complete with a walk-in closet, dual sinks, a soaking tub, and a separate shower. The main level also includes a second bedroom and full bath.
Head downstairs to the view-out, fully finished basement, where you’ll find a large family room with plenty of space for a home theater, game area, or future bar setup. Two additional bedrooms, a full bathroom, and two separate storage rooms provide flexibility and convenience for any lifestyle.
Enjoy friendly neighborhood living from your covered front porch, where neighbors wave hello as they walk or ride bikes down the quiet street. Located in the charming community of Kechi, this home offers the feel of small-town living while being just minutes from all the amenities of Wichita.
Additional Features:
Impact-resistant roof
Composite deck
Fenced backyard
Quiet cul-de-sac location
This home has been lovingly cared for and is ready for its next owners!
For sale by owner
Price cut: $25K (11/22)
$325,000
461 E Cheyenne Ct, Kechi, KS 67067
4beds
2,189sqft
Est.:
SingleFamily
Built in 2000
8,399 Square Feet Lot
$-- Zestimate®
$148/sqft
$-- HOA
What's special
Cozy fireplaceLow-maintenance composite deckView-out fully finished basementCovered front porchQuiet cul-de-sac locationTwo separate storage roomsPeaceful cul-de-sac
- 50 days |
- 386 |
- 24 |
Listed by:
Property Owner (316) 308-1846
Facts & features
Interior
Bedrooms & bathrooms
- Bedrooms: 4
- Bathrooms: 3
- Full bathrooms: 3
Heating
- Forced air, Gas
Cooling
- Central
Appliances
- Included: Dishwasher, Freezer, Garbage disposal, Microwave, Range / Oven, Refrigerator
Features
- Flooring: Tile, Carpet, Linoleum / Vinyl
- Basement: Finished
- Has fireplace: Yes
Interior area
- Total interior livable area: 2,189 sqft
Property
Parking
- Total spaces: 2
- Parking features: Garage - Attached, Off-street, On-street
Features
- Exterior features: Stone, Wood, Brick
- Has view: Yes
- View description: Park, City
Lot
- Size: 8,399 Square Feet
Details
- Parcel number: 087091120320800300
Construction
Type & style
- Home type: SingleFamily
Materials
- Frame
- Foundation: Other
- Roof: Asphalt
Condition
- New construction: No
- Year built: 2000
Community & HOA
Location
- Region: Kechi
Financial & listing details
- Price per square foot: $148/sqft
- Tax assessed value: $267,200
- Annual tax amount: $4,053
- Date on market: 10/20/2025
Estimated market value
Not available
Estimated sales range
Not available
$1,701/mo
Price history
Price history
| Date | Event | Price |
|---|---|---|
| 11/22/2025 | Price change | $325,000-7.1%$148/sqft |
Source: Owner Report a problem | ||
| 10/20/2025 | Listed for sale | $350,000+59.2%$160/sqft |
Source: Owner Report a problem | ||
| 5/16/2022 | Sold | -- |
Source: BHHS PenFed solds #-8639318187666794523 Report a problem | ||
| 4/21/2022 | Pending sale | $219,900$100/sqft |
Source: SCKMLS #610101 Report a problem | ||
| 4/15/2022 | Listed for sale | $219,900$100/sqft |
Source: SCKMLS #610101 Report a problem | ||
Public tax history
Public tax history
| Year | Property taxes | Tax assessment |
|---|---|---|
| 2024 | $4,053 +8.8% | $30,728 +12% |
| 2023 | $3,727 | $27,439 |
| 2022 | -- | -- |
Find assessor info on the county website
BuyAbility℠ payment
Est. payment
$2,006/mo
Principal & interest
$1578
Property taxes
$314
Home insurance
$114
Climate risks
Neighborhood: 67067
Nearby schools
GreatSchools rating
- 3/10Chisholm Trail Elementary SchoolGrades: PK-5Distance: 2.7 mi
- 4/10Stucky Middle SchoolGrades: 6-8Distance: 2.6 mi
- 1/10Heights High SchoolGrades: 9-12Distance: 2.1 mi
- Loading



