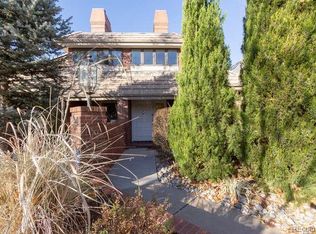Sold for $1,600,000 on 07/23/25
$1,600,000
461 Fillmore Street, Denver, CO 80206
3beds
3,486sqft
Duplex
Built in 1992
3,125 Square Feet Lot
$1,562,400 Zestimate®
$459/sqft
$6,628 Estimated rent
Home value
$1,562,400
$1.47M - $1.66M
$6,628/mo
Zestimate® history
Loading...
Owner options
Explore your selling options
What's special
Step into modern comfort with this stunning 3-bedroom + loft, 4-bathroom contemporary home. Designed for both style
and function, this residence features an updated kitchen with sleek quartz countertops, perfect for everyday living and
entertaining. Natural light pours through large windows, highlighting the spacious layout and two cozy fireplaces. This home has ample storage spaces and closets for all of your needs. Enjoy seamless indoor-outdoor living with a great back patio, ideal for entertaining guests. All 3 garden boxes are maintained with drip lines! The versatile loft offers flexible space for a home office, gym, or additional living area. A full basement provides extra room for storage or future expansion. This home blends modern updates with warm, inviting touches—don’t miss it!
Zillow last checked: 8 hours ago
Listing updated: July 25, 2025 at 08:09pm
Listed by:
Trelora Realty Team 720-410-6100 coteam@trelora.com,
Trelora Realty, Inc.,
Evan Flood 720-456-1003,
Trelora Realty, Inc.
Bought with:
Donna Hickey Hansen, 100022101
Breathe Real Estate, LLC
Source: REcolorado,MLS#: 9196272
Facts & features
Interior
Bedrooms & bathrooms
- Bedrooms: 3
- Bathrooms: 4
- Full bathrooms: 2
- 3/4 bathrooms: 1
- 1/2 bathrooms: 1
- Main level bathrooms: 1
Primary bedroom
- Description: Skylights, Vaulted, Fireplace
- Level: Upper
- Area: 288 Square Feet
- Dimensions: 16 x 18
Bedroom
- Level: Basement
- Area: 352 Square Feet
- Dimensions: 22 x 16
Bedroom
- Level: Upper
- Area: 120 Square Feet
- Dimensions: 10 x 12
Primary bathroom
- Level: Upper
Bathroom
- Level: Upper
Bathroom
- Level: Basement
Bathroom
- Level: Main
Den
- Description: Maple Cabinets, Granite, Secret Room/Safe
- Level: Basement
- Area: 352 Square Feet
- Dimensions: 22 x 16
Dining room
- Level: Main
- Area: 187 Square Feet
- Dimensions: 11 x 17
Kitchen
- Description: Breakfast Area, Eat In Bar, 2 Sinks, Irpinia, Gaggeneau
- Level: Main
- Area: 342 Square Feet
- Dimensions: 18 x 19
Laundry
- Description: Built-Ins
- Level: Basement
- Area: 70 Square Feet
- Dimensions: 7 x 10
Living room
- Description: Beams, Fireplace, Built-Ins, Lots Of Glass And Light
- Level: Main
- Area: 418 Square Feet
- Dimensions: 19 x 22
Heating
- Forced Air
Cooling
- Central Air
Appliances
- Included: Dishwasher, Disposal, Dryer, Microwave, Oven, Range, Washer
- Laundry: In Unit
Features
- Eat-in Kitchen, Kitchen Island, Stone Counters
- Flooring: Carpet, Tile, Wood
- Windows: Double Pane Windows
- Basement: Finished,Full
- Number of fireplaces: 2
- Fireplace features: Gas, Gas Log, Living Room, Master Bedroom
- Common walls with other units/homes: 1 Common Wall
Interior area
- Total structure area: 3,486
- Total interior livable area: 3,486 sqft
- Finished area above ground: 3,486
- Finished area below ground: 0
Property
Parking
- Total spaces: 2
- Parking features: Garage
- Garage spaces: 2
Features
- Levels: Two
- Stories: 2
- Patio & porch: Deck, Patio
- Exterior features: Private Yard
Lot
- Size: 3,125 sqft
- Features: Sprinklers In Front
Details
- Parcel number: 512204028
- Zoning: G-RH-3
- Special conditions: Standard
Construction
Type & style
- Home type: SingleFamily
- Property subtype: Duplex
- Attached to another structure: Yes
Materials
- Frame, Stucco
- Roof: Composition
Condition
- Updated/Remodeled
- Year built: 1992
Utilities & green energy
- Sewer: Public Sewer
- Water: Public
Community & neighborhood
Security
- Security features: Security System
Location
- Region: Denver
- Subdivision: Cherry Creek North
Other
Other facts
- Listing terms: Cash,Conventional,FHA,VA Loan
- Ownership: Individual
Price history
| Date | Event | Price |
|---|---|---|
| 7/23/2025 | Sold | $1,600,000-1.5%$459/sqft |
Source: | ||
| 6/23/2025 | Pending sale | $1,625,000$466/sqft |
Source: | ||
| 6/19/2025 | Listed for sale | $1,625,000+51.2%$466/sqft |
Source: | ||
| 9/26/2017 | Sold | $1,075,000-0.9%$308/sqft |
Source: Public Record | ||
| 8/19/2017 | Price change | $1,085,000-5.7%$311/sqft |
Source: LIV Sotheby's International Realty #3809603 | ||
Public tax history
| Year | Property taxes | Tax assessment |
|---|---|---|
| 2024 | $7,801 +28.8% | $100,670 -3.5% |
| 2023 | $6,058 +3.6% | $104,350 +37% |
| 2022 | $5,849 +0.5% | $76,180 -2.8% |
Find assessor info on the county website
Neighborhood: Cherry Creek
Nearby schools
GreatSchools rating
- 10/10Bromwell Elementary SchoolGrades: PK-5Distance: 0.2 mi
- 9/10Morey Middle SchoolGrades: 6-8Distance: 1.6 mi
- 8/10East High SchoolGrades: 9-12Distance: 1.2 mi
Schools provided by the listing agent
- Elementary: Bromwell
- Middle: Morey
- High: East
- District: Denver 1
Source: REcolorado. This data may not be complete. We recommend contacting the local school district to confirm school assignments for this home.
Get a cash offer in 3 minutes
Find out how much your home could sell for in as little as 3 minutes with a no-obligation cash offer.
Estimated market value
$1,562,400
Get a cash offer in 3 minutes
Find out how much your home could sell for in as little as 3 minutes with a no-obligation cash offer.
Estimated market value
$1,562,400
