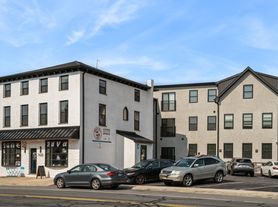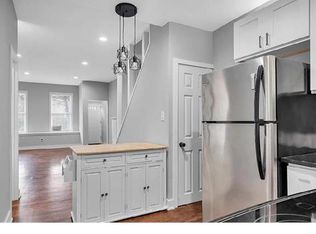Lovely upper Roxborough twin, recently renovated with new kitchen, bath, flooring and paint available for immediate move in. Walk in to a covered front patio that leads to a spacious family room with stone surround fireplace and grey wood-look luxury vinyl floors. A very large light-filled dining room flanks the brand new kitchen with modern cabinetry, granite counters and full suite of stainless steel appliances. The unfinished basement houses the laundry area and has tons of potential for storage or as a workshop/playroom. Upstairs find three spacious bedrooms with new grey carpet, ample closet space and a renovated full bath with tub/shower and marble tile. There is a deck accessed from the kitchen that leads to a cozy grassy area. The property offers off street parking with additional street parking a breeze. Tenants responsible for all utilities. Strong credit and income required. Reach out for the video tour, applications and showings. Pets permitted with additional deposit and/or pet rent.
House for rent
$2,550/mo
461 Flamingo St, Philadelphia, PA 19128
3beds
1,706sqft
Price may not include required fees and charges.
Singlefamily
Available now
Cats, small dogs OK
Central air, electric
Dryer in unit laundry
Off street parking
Natural gas, fireplace
What's special
Stone surround fireplaceCozy grassy areaOff street parkingAdditional street parkingMarble tileNew grey carpetModern cabinetry
- 54 days |
- -- |
- -- |
Zillow last checked: 8 hours ago
Listing updated: November 22, 2025 at 09:42pm
Travel times
Looking to buy when your lease ends?
Consider a first-time homebuyer savings account designed to grow your down payment with up to a 6% match & a competitive APY.
Facts & features
Interior
Bedrooms & bathrooms
- Bedrooms: 3
- Bathrooms: 1
- Full bathrooms: 1
Heating
- Natural Gas, Fireplace
Cooling
- Central Air, Electric
Appliances
- Included: Dishwasher, Disposal, Dryer, Microwave, Refrigerator, Washer
- Laundry: Dryer In Unit, Has Laundry, In Basement, In Unit, Washer In Unit
Features
- Flooring: Carpet
- Has basement: Yes
- Has fireplace: Yes
Interior area
- Total interior livable area: 1,706 sqft
Video & virtual tour
Property
Parking
- Parking features: Off Street
- Details: Contact manager
Features
- Exterior features: Contact manager
Details
- Parcel number: 212365200
Construction
Type & style
- Home type: SingleFamily
- Property subtype: SingleFamily
Condition
- Year built: 1925
Community & HOA
Location
- Region: Philadelphia
Financial & listing details
- Lease term: Contact For Details
Price history
| Date | Event | Price |
|---|---|---|
| 10/1/2025 | Listed for rent | $2,550+2%$1/sqft |
Source: Bright MLS #PAPH2543414 | ||
| 6/21/2025 | Listing removed | $2,500$1/sqft |
Source: Bright MLS #PAPH2492470 | ||
| 6/10/2025 | Listed for rent | $2,500+2%$1/sqft |
Source: Bright MLS #PAPH2492470 | ||
| 6/22/2024 | Listing removed | -- |
Source: Bright MLS #PAPH2365458 | ||
| 6/12/2024 | Listed for rent | $2,450+151.3%$1/sqft |
Source: Bright MLS #PAPH2365458 | ||

