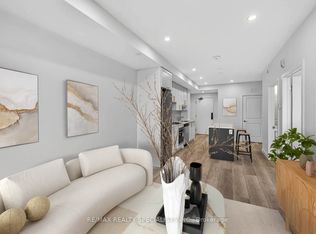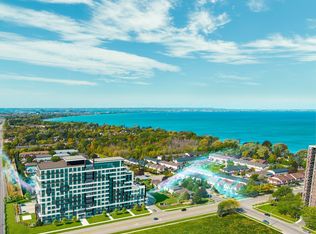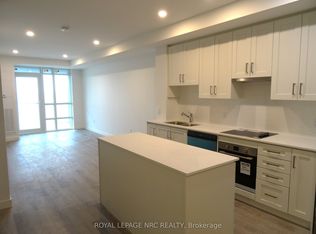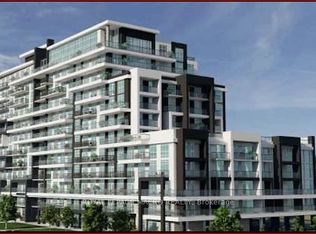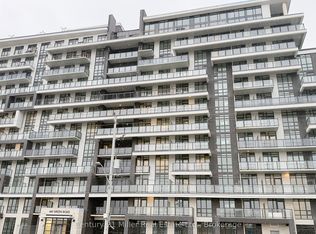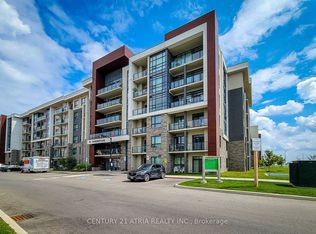What a great deal for this modern 2 bed, 2 bath suite at Muse Condos in Stoney Creek, offering 838 sq. ft. of well-designed living plus 2 balconies totaling 181 sq. ft. Thoughtfully upgraded with over $20K in premium finishes including wide-plank vinyl flooring throughout, pot lights throughout, 9" ceilings, quartz countertops in kitchen & bathrooms, extended 100cm upper kitchen cabinets, under-cabinet lighting, upgraded OTR microwave, a full appliance package & the primary bedroom with walk-in closet & ensuite bathroom and balcony. Includes 1 underground parking space (2nd parking and EV ready option for buyer) and 1 locker. Enjoy lakeside living steps from the future GO Station, Confederation Park, Van Wagners Beach, scenic trails, shops, dining, and quick highway access. Residents enjoy art inspired amenities: 6th floor BBQ terrace, chef's kitchen lounge, art studio, media room, pet spa, and more. Smart home features include app-based climate control, security, energy monitoring, and digital access. Assignment sale & December 2025 occupancy.
New construction
C$585,900
461 Green Rd #311, Hamilton, ON L8E 5B4
2beds
2baths
Apartment
Built in ----
-- sqft lot
$-- Zestimate®
C$--/sqft
C$286/mo HOA
What's special
Under-cabinet lightingUpgraded otr microwaveFull appliance packageLakeside livingArt studioMedia roomPet spa
- 49 days |
- 10 |
- 0 |
Zillow last checked: 8 hours ago
Listing updated: December 08, 2025 at 07:27am
Listed by:
ROYAL LEPAGE NRC REALTY
Source: TRREB,MLS®#: X12604636 Originating MLS®#: Niagara Association of REALTORS
Originating MLS®#: Niagara Association of REALTORS
Facts & features
Interior
Bedrooms & bathrooms
- Bedrooms: 2
- Bathrooms: 2
Primary bedroom
- Level: Main
- Dimensions: 4.04 x 2.74
Bedroom 2
- Level: Main
- Dimensions: 3.08 x 2.47
Kitchen
- Level: Main
- Dimensions: 3.87 x 3.38
Living room
- Level: Main
- Dimensions: 4.39 x 3.38
Heating
- Heat Pump, Electric
Cooling
- Central Air
Appliances
- Included: Built-In Oven
- Laundry: In-Suite Laundry
Features
- Basement: None
- Has fireplace: No
Interior area
- Living area range: 800-899 null
Property
Parking
- Total spaces: 1
- Parking features: Garage
- Has garage: Yes
Features
- Exterior features: Open Balcony
Details
- Parcel number: 173300568
Construction
Type & style
- Home type: Apartment
- Property subtype: Apartment
Materials
- Brick, Stucco (Plaster)
Condition
- New construction: Yes
Community & HOA
HOA
- Services included: Building Insurance Included, Common Elements Included
- HOA fee: C$286 monthly
- HOA name: WCC
Location
- Region: Hamilton
Financial & listing details
- Annual tax amount: C$1
- Date on market: 12/5/2025
ROYAL LEPAGE NRC REALTY
By pressing Contact Agent, you agree that the real estate professional identified above may call/text you about your search, which may involve use of automated means and pre-recorded/artificial voices. You don't need to consent as a condition of buying any property, goods, or services. Message/data rates may apply. You also agree to our Terms of Use. Zillow does not endorse any real estate professionals. We may share information about your recent and future site activity with your agent to help them understand what you're looking for in a home.
Price history
Price history
Price history is unavailable.
Public tax history
Public tax history
Tax history is unavailable.Climate risks
Neighborhood: Lakeshore
Nearby schools
GreatSchools rating
No schools nearby
We couldn't find any schools near this home.
