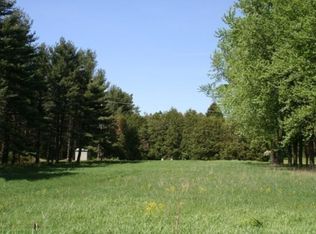Sold
$200,000
461 N Briggs Rd, Quincy, MI 49082
3beds
1,803sqft
Single Family Residence
Built in 1900
2.7 Acres Lot
$218,500 Zestimate®
$111/sqft
$1,979 Estimated rent
Home value
$218,500
Estimated sales range
Not available
$1,979/mo
Zestimate® history
Loading...
Owner options
Explore your selling options
What's special
Situated in a prime location, this residence on Briggs Rd offers seamless commutes to the tri-county area. The spacious yard provides ample room for expansion, creating a peaceful ambiance ideal for sunset appreciation. This company makes no warranty or representations about the contents of this data. It is the responsibility of the parties looking at the property to satisfy themselves as to accuracy of this information. Taxes were obtained from the local assessor and the taxes could change for the buyer after a closed transaction. Home is being sold as is.
Zillow last checked: 8 hours ago
Listing updated: January 02, 2025 at 06:20am
Listed by:
Tjay Fitton,
Playford Real Estate
Bought with:
Kassandra Plemmons, 65014414048
Christie Plemmons Realty
Source: MichRIC,MLS#: 24038419
Facts & features
Interior
Bedrooms & bathrooms
- Bedrooms: 3
- Bathrooms: 2
- Full bathrooms: 1
- 1/2 bathrooms: 1
- Main level bedrooms: 2
Primary bedroom
- Level: Main
- Area: 121
- Dimensions: 11.00 x 11.00
Bedroom 2
- Level: Main
- Area: 196
- Dimensions: 14.00 x 14.00
Bedroom 3
- Level: Upper
- Area: 195
- Dimensions: 15.00 x 13.00
Primary bathroom
- Level: Main
- Area: 33
- Dimensions: 11.00 x 3.00
Bathroom 1
- Level: Main
- Area: 120
- Dimensions: 15.00 x 8.00
Dining room
- Level: Main
- Area: 270
- Dimensions: 18.00 x 15.00
Kitchen
- Level: Main
- Area: 240
- Dimensions: 16.00 x 15.00
Living room
- Level: Main
- Area: 210
- Dimensions: 15.00 x 14.00
Heating
- Forced Air
Appliances
- Included: Oven, Refrigerator
- Laundry: Main Level
Features
- LP Tank Rented, Eat-in Kitchen
- Basement: Michigan Basement,Partial
- Has fireplace: No
Interior area
- Total structure area: 1,803
- Total interior livable area: 1,803 sqft
- Finished area below ground: 0
Property
Features
- Stories: 2
Lot
- Size: 2.70 Acres
- Features: Shrubs/Hedges
Details
- Additional structures: Barn(s)
- Parcel number: 08001420000501
Construction
Type & style
- Home type: SingleFamily
- Architectural style: Farmhouse
- Property subtype: Single Family Residence
Materials
- Vinyl Siding
- Roof: Metal
Condition
- New construction: No
- Year built: 1900
Utilities & green energy
- Gas: LP Tank Rented
- Sewer: Septic Tank
- Water: Well
Community & neighborhood
Location
- Region: Quincy
Other
Other facts
- Listing terms: Cash,Conventional
- Road surface type: Paved
Price history
| Date | Event | Price |
|---|---|---|
| 10/23/2024 | Sold | $200,000-4.8%$111/sqft |
Source: | ||
| 10/11/2024 | Pending sale | $210,000$116/sqft |
Source: | ||
| 9/24/2024 | Contingent | $210,000$116/sqft |
Source: | ||
| 9/9/2024 | Price change | $210,000-4.5%$116/sqft |
Source: | ||
| 7/25/2024 | Listed for sale | $219,900$122/sqft |
Source: | ||
Public tax history
| Year | Property taxes | Tax assessment |
|---|---|---|
| 2025 | $1,245 | $90,542 +2.8% |
| 2024 | -- | $88,061 |
Find assessor info on the county website
Neighborhood: 49082
Nearby schools
GreatSchools rating
- 6/10Quincy Middle SchoolGrades: 5-8Distance: 1.4 mi
- 5/10Quincy High SchoolGrades: 7-12Distance: 1.4 mi
- 3/10Jennings Elementary SchoolGrades: PK-5Distance: 1.5 mi
Get pre-qualified for a loan
At Zillow Home Loans, we can pre-qualify you in as little as 5 minutes with no impact to your credit score.An equal housing lender. NMLS #10287.
Sell with ease on Zillow
Get a Zillow Showcase℠ listing at no additional cost and you could sell for —faster.
$218,500
2% more+$4,370
With Zillow Showcase(estimated)$222,870
