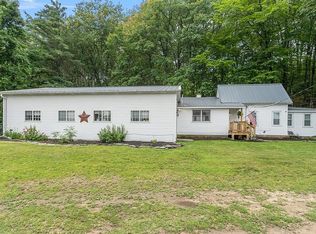Sold for $319,900
$319,900
461 N Orange Rd, Athol, MA 01331
3beds
1,147sqft
Single Family Residence
Built in 1956
0.67 Acres Lot
$319,100 Zestimate®
$279/sqft
$2,248 Estimated rent
Home value
$319,100
$303,000 - $335,000
$2,248/mo
Zestimate® history
Loading...
Owner options
Explore your selling options
What's special
Newly remodeled ranch on over a half acre lot overlooking the Tully River and valley. New roof, siding, HVAC, most of windows, 200 Amp service. New kitchen with granite countertops. Newly refinished hardwoods in living room and bedrooms. Large, heated four season room in back has a separate chimney and overlooks the river. Large open yard is awaiting your creative ideas. This property is eligible under Freddie Mac First Look Initiative through 7/18/2025 (30 days from List Date). Only owner occupant, non-profit and Neighborhood Stabilization Program (NSP) offers will be reviewed and considered during First Look period. Seller will not allow more for than 10 Days for Inspections. Sold in strictly as-is condition. All offers must have Proof of Funds or Pre-Approval dated within last 30 days and a min deposit of $1000.
Zillow last checked: 8 hours ago
Listing updated: August 21, 2025 at 07:52am
Listed by:
Jason Fanning 508-450-4718,
RE/MAX Vision 508-595-9900
Bought with:
Aimee Siers
Berkshire Hathaway HomeServices Commonwealth Real Estate
Source: MLS PIN,MLS#: 73393714
Facts & features
Interior
Bedrooms & bathrooms
- Bedrooms: 3
- Bathrooms: 1
- Full bathrooms: 1
Primary bedroom
- Features: Closet, Flooring - Hardwood, Lighting - Overhead
- Level: First
- Area: 130
- Dimensions: 10 x 13
Bedroom 2
- Features: Closet, Flooring - Hardwood, Lighting - Overhead
- Level: First
- Area: 99
- Dimensions: 11 x 9
Bedroom 3
- Features: Closet, Flooring - Hardwood, Lighting - Overhead
- Level: First
- Area: 99
- Dimensions: 11 x 9
Primary bathroom
- Features: No
Bathroom 1
- Features: Bathroom - With Tub & Shower, Closet - Linen, Flooring - Laminate
- Level: First
- Area: 48
- Dimensions: 6 x 8
Family room
- Features: Flooring - Wall to Wall Carpet, Window(s) - Bay/Bow/Box, Exterior Access, Lighting - Overhead
- Level: First
- Area: 240
- Dimensions: 15 x 16
Kitchen
- Features: Flooring - Laminate, Countertops - Stone/Granite/Solid
- Level: First
- Area: 120
- Dimensions: 10 x 12
Living room
- Features: Closet, Flooring - Hardwood
- Level: First
- Area: 216
- Dimensions: 12 x 18
Heating
- Forced Air, Heat Pump, Extra Flue
Cooling
- Central Air, Heat Pump
Appliances
- Included: Electric Water Heater, Water Heater, Range, Dishwasher, Microwave
Features
- Flooring: Carpet, Laminate, Hardwood, Flooring - Wall to Wall Carpet
- Doors: Insulated Doors
- Windows: Insulated Windows
- Basement: Full,Interior Entry,Concrete,Unfinished
- Has fireplace: No
Interior area
- Total structure area: 1,147
- Total interior livable area: 1,147 sqft
- Finished area above ground: 1,147
Property
Parking
- Total spaces: 6
- Parking features: Paved Drive, Off Street, Paved
- Uncovered spaces: 6
Accessibility
- Accessibility features: No
Features
- Patio & porch: Porch - Enclosed
- Exterior features: Porch - Enclosed
- Has view: Yes
- View description: Water, River
- Has water view: Yes
- Water view: River,Water
Lot
- Size: 0.67 Acres
- Features: Level
Details
- Foundation area: 0
- Parcel number: M:00014 B:00011 L:00000,1446646
- Zoning: 0
- Special conditions: Real Estate Owned
Construction
Type & style
- Home type: SingleFamily
- Architectural style: Ranch
- Property subtype: Single Family Residence
Materials
- Frame
- Foundation: Concrete Perimeter, Block, Slab
- Roof: Shingle
Condition
- Year built: 1956
Utilities & green energy
- Electric: Circuit Breakers, 200+ Amp Service
- Sewer: Public Sewer
- Water: Public
- Utilities for property: for Electric Range, for Electric Oven
Community & neighborhood
Community
- Community features: Shopping, Park, Walk/Jog Trails, Stable(s), Medical Facility, Laundromat, Bike Path, Conservation Area, Highway Access, House of Worship, Public School
Location
- Region: Athol
Other
Other facts
- Road surface type: Paved
Price history
| Date | Event | Price |
|---|---|---|
| 8/20/2025 | Sold | $319,900+128.5%$279/sqft |
Source: MLS PIN #73393714 Report a problem | ||
| 1/23/2024 | Sold | $140,000+94.4%$122/sqft |
Source: Public Record Report a problem | ||
| 8/27/1997 | Sold | $72,000$63/sqft |
Source: Public Record Report a problem | ||
Public tax history
| Year | Property taxes | Tax assessment |
|---|---|---|
| 2025 | $2,653 +5.2% | $208,700 +6.2% |
| 2024 | $2,522 +8.2% | $196,600 +18.4% |
| 2023 | $2,331 +5.8% | $166,000 +20.9% |
Find assessor info on the county website
Neighborhood: 01331
Nearby schools
GreatSchools rating
- 2/10Athol Community Elementary SchoolGrades: PK-4Distance: 2.3 mi
- 3/10Athol-Royalston Middle SchoolGrades: 5-8Distance: 2.4 mi
- 2/10Athol High SchoolGrades: 9-12Distance: 2.3 mi
Get pre-qualified for a loan
At Zillow Home Loans, we can pre-qualify you in as little as 5 minutes with no impact to your credit score.An equal housing lender. NMLS #10287.
Sell with ease on Zillow
Get a Zillow Showcase℠ listing at no additional cost and you could sell for —faster.
$319,100
2% more+$6,382
With Zillow Showcase(estimated)$325,482
