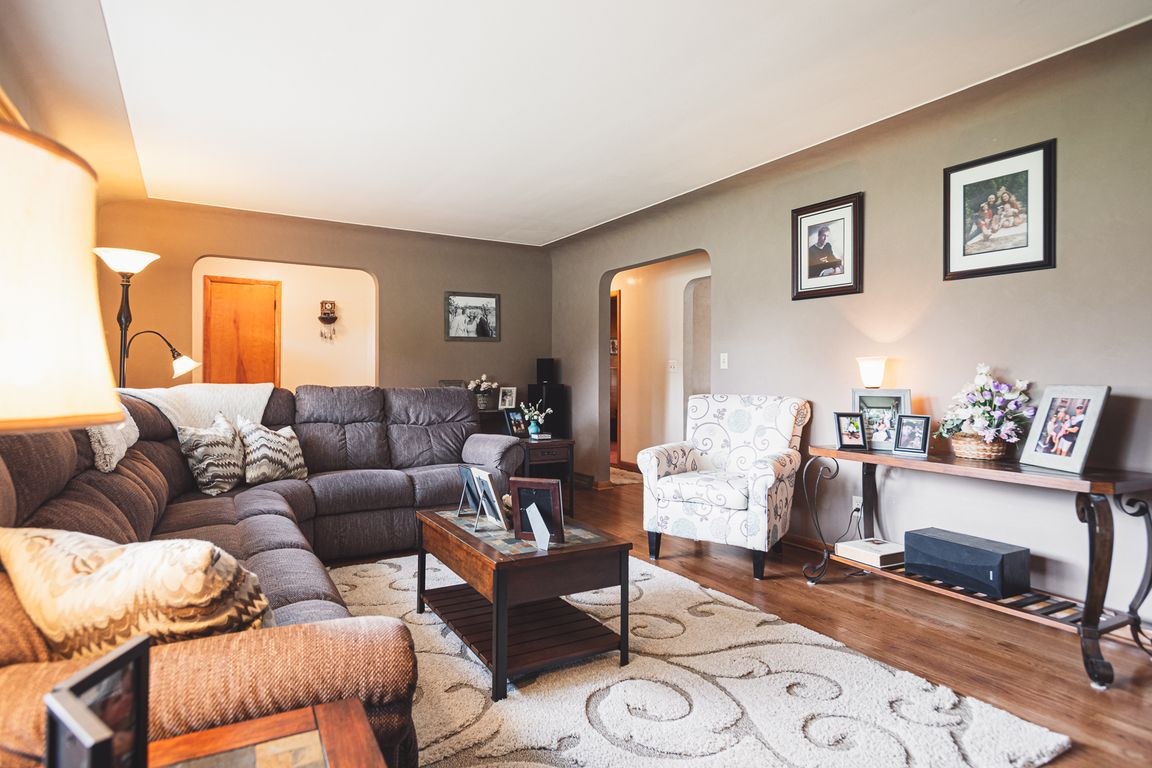
For salePrice cut: $15K (9/14)
$274,900
4beds
3,344sqft
461 Park Dr, Campbell, OH 44405
4beds
3,344sqft
Single family residence
Built in 1957
0.48 Acres
2 Attached garage spaces
$82 price/sqft
What's special
Beautifully updated homeSpacious outdoor pavilionPrivate retreat for gatheringsNew windowsNew roofNew hot water tank
Welcome to 461 Park Drive – a stunning, fully updated 4-bedroom, 2-bath all-brick ranch that blends timeless style with modern upgrades. From the moment you arrive, the curb appeal shines with a 2-car attached garage and an impressive 30ft x 40ft 4-car detached garage, fully heated, air-conditioned, and equipped with a ...
- 41 days |
- 643 |
- 20 |
Source: MLS Now,MLS#: 5150154 Originating MLS: Youngstown Columbiana Association of REALTORS
Originating MLS: Youngstown Columbiana Association of REALTORS
Travel times
Living Room
Kitchen
Dining Room
Zillow last checked: 7 hours ago
Listing updated: September 14, 2025 at 01:06pm
Listing Provided by:
Nicholas F Phillips 330-272-2061 nickphillipsrealtor@gmail.com,
CENTURY 21 Lakeside Realty
Source: MLS Now,MLS#: 5150154 Originating MLS: Youngstown Columbiana Association of REALTORS
Originating MLS: Youngstown Columbiana Association of REALTORS
Facts & features
Interior
Bedrooms & bathrooms
- Bedrooms: 4
- Bathrooms: 2
- Full bathrooms: 2
- Main level bathrooms: 1
- Main level bedrooms: 3
Heating
- Forced Air, Gas
Cooling
- Central Air, Whole House Fan
Appliances
- Included: Built-In Oven, Cooktop, Dryer, Dishwasher, Microwave, Range, Refrigerator, Washer
- Laundry: In Basement
Features
- Ceiling Fan(s), Eat-in Kitchen, Bar
- Windows: Aluminum Frames
- Has basement: Yes
- Number of fireplaces: 1
- Fireplace features: Living Room
Interior area
- Total structure area: 3,344
- Total interior livable area: 3,344 sqft
- Finished area above ground: 1,972
- Finished area below ground: 1,372
Video & virtual tour
Property
Parking
- Total spaces: 2
- Parking features: Attached, Direct Access, Garage
- Attached garage spaces: 2
Features
- Levels: One
- Stories: 1
- Patio & porch: Covered
Lot
- Size: 0.48 Acres
- Dimensions: 90 x 231
- Features: City Lot
Details
- Additional structures: Garage(s), Gazebo
- Parcel number: 460100045.000
Construction
Type & style
- Home type: SingleFamily
- Architectural style: Ranch
- Property subtype: Single Family Residence
Materials
- Brick
- Foundation: Block
- Roof: Asbestos Shingle
Condition
- Year built: 1957
Details
- Warranty included: Yes
Utilities & green energy
- Sewer: Public Sewer
- Water: Public
Community & HOA
Community
- Security: Security System
- Subdivision: Campbell Improv Co #
HOA
- Has HOA: No
Location
- Region: Campbell
Financial & listing details
- Price per square foot: $82/sqft
- Tax assessed value: $133,220
- Annual tax amount: $2,446
- Date on market: 8/24/2025
- Listing terms: Cash,Conventional,FHA,VA Loan