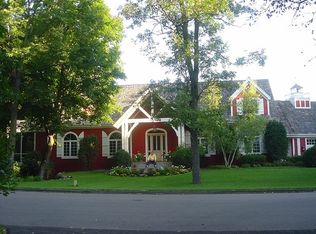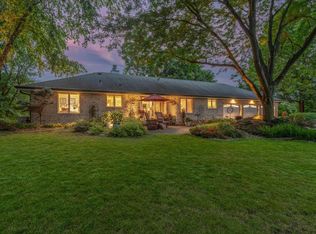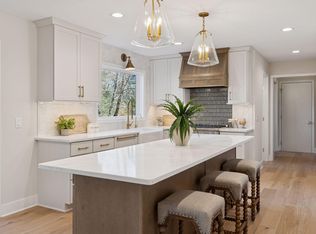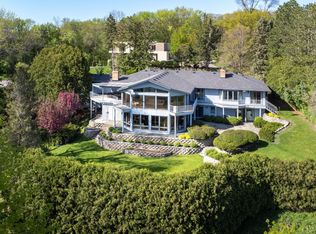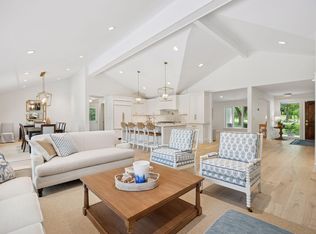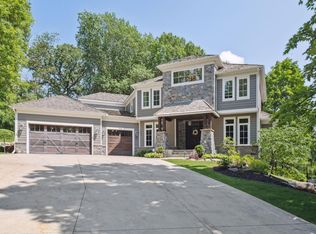Welcome to 461 Peavey Lane, nestled in the serene Highcroft neighborhood of Wayzata. This home offers a rare opportunity in a quiet cul d sac with room to grow on a sprawling 2.5-acre lot. This residence boasts 4 spacious bedrooms and 4
bathrooms, including a private Jack and Jill bedroom wing across an expansive 4,718 square feet. As you enter, you are greeted by a grand main floor with soaring 16ft foot ceilings, capped w crown molding, floor to ceiling windows overlooking the woodland marsh. The custom library shares the amazing view. The kitchen and family room area is perfect for entertaining or family gatherings. The primary suite is a sanctuary of comfort with its own fireplace (1 of 3 wood-burning fireplaces), walk-in closet, and luxurious ensuite bathroom. The upper-level
features two additional well-appointed bedrooms, while the fourth bedroom on the lower level provides privacy and versatility. The property also includes a partial lower level, offering additional living space and functionality. For wine-lovers, including a bonus segregated temp controlled wine cellar. The attached 3-car garage ensures ample space for vehicles and storage. Enjoy the beauty of nature
from the deck. This home is ideally situated just a short distance from downtown Wayzata, where you can enjoy a variety of dining options, charming shops, sandy beach, an ADA equipped playground. Additionally, outdoor enthusiasts will appreciate easy access to the new lakeside boardwalk and the Dakota Trail, perfect for walking, running, and biking.
Active
$1,775,000
461 Peavey Ln, Wayzata, MN 55391
4beds
4,948sqft
Est.:
Single Family Residence
Built in 1984
2.48 Acres Lot
$-- Zestimate®
$359/sqft
$-- HOA
What's special
- 110 days |
- 1,052 |
- 31 |
Zillow last checked: 8 hours ago
Listing updated: November 19, 2025 at 06:46am
Listed by:
Elizabeth C Ulrich 612-964-7184,
Compass,
Chelsey Danielson 612-327-1193
Source: NorthstarMLS as distributed by MLS GRID,MLS#: 6780111
Tour with a local agent
Facts & features
Interior
Bedrooms & bathrooms
- Bedrooms: 4
- Bathrooms: 4
- Full bathrooms: 2
- 3/4 bathrooms: 1
- 1/2 bathrooms: 1
Rooms
- Room types: Living Room, Dining Room, Informal Dining Room, Family Room, Office, Bedroom 1, Bedroom 2, Bedroom 3, Bedroom 4
Bedroom 1
- Area: 400 Square Feet
- Dimensions: 25x16
Bedroom 2
- Area: 208 Square Feet
- Dimensions: 13x16
Bedroom 3
- Area: 196 Square Feet
- Dimensions: 14x14
Bedroom 4
- Level: Lower
- Area: 168 Square Feet
- Dimensions: 12x14
Dining room
- Level: Main
- Area: 252 Square Feet
- Dimensions: 21x12
Family room
- Level: Main
- Area: 420 Square Feet
- Dimensions: 21x20
Informal dining room
- Level: Main
- Area: 144 Square Feet
- Dimensions: 12x12
Living room
- Level: Main
- Area: 540 Square Feet
- Dimensions: 20x27
Office
- Level: Main
- Area: 252 Square Feet
- Dimensions: 18x14
Heating
- Forced Air
Cooling
- Central Air
Appliances
- Included: Dishwasher, Double Oven, Microwave, Other, Refrigerator, Stainless Steel Appliance(s), Wall Oven
Features
- Basement: Partial
- Number of fireplaces: 3
Interior area
- Total structure area: 4,948
- Total interior livable area: 4,948 sqft
- Finished area above ground: 3,623
- Finished area below ground: 1,095
Video & virtual tour
Property
Parking
- Total spaces: 3
- Parking features: Attached, Garage Door Opener
- Attached garage spaces: 3
- Has uncovered spaces: Yes
- Details: Garage Dimensions (23x35)
Accessibility
- Accessibility features: None
Features
- Levels: Four or More Level Split
- Patio & porch: Deck
Lot
- Size: 2.48 Acres
Details
- Foundation area: 3591
- Additional parcels included: 0111723310014
- Parcel number: 0111723310011
- Zoning description: Residential-Single Family
Construction
Type & style
- Home type: SingleFamily
- Property subtype: Single Family Residence
Materials
- Brick/Stone, Wood Siding
- Roof: Age Over 8 Years
Condition
- Age of Property: 41
- New construction: No
- Year built: 1984
Utilities & green energy
- Gas: Natural Gas
- Sewer: City Sewer/Connected
- Water: City Water/Connected
Community & HOA
Community
- Subdivision: Ferndale Woods
HOA
- Has HOA: No
Location
- Region: Wayzata
Financial & listing details
- Price per square foot: $359/sqft
- Tax assessed value: $1,554,000
- Annual tax amount: $17,982
- Date on market: 9/2/2025
- Cumulative days on market: 172 days
Estimated market value
Not available
Estimated sales range
Not available
Not available
Price history
Price history
| Date | Event | Price |
|---|---|---|
| 9/2/2025 | Listed for sale | $1,775,000-21.1%$359/sqft |
Source: | ||
| 9/2/2025 | Listing removed | $2,250,000$455/sqft |
Source: | ||
| 6/16/2025 | Listed for sale | $2,250,000$455/sqft |
Source: | ||
Public tax history
Public tax history
| Year | Property taxes | Tax assessment |
|---|---|---|
| 2025 | $17,808 +11.7% | $1,554,000 +5.2% |
| 2024 | $15,939 +14.3% | $1,477,200 +6.8% |
| 2023 | $13,939 -0.9% | $1,383,600 +16.5% |
Find assessor info on the county website
BuyAbility℠ payment
Est. payment
$11,174/mo
Principal & interest
$8882
Property taxes
$1671
Home insurance
$621
Climate risks
Neighborhood: 55391
Nearby schools
GreatSchools rating
- 8/10Gleason Lake Elementary SchoolGrades: K-5Distance: 1.9 mi
- 8/10Wayzata West Middle SchoolGrades: 6-8Distance: 0.9 mi
- 10/10Wayzata High SchoolGrades: 9-12Distance: 5.4 mi
- Loading
- Loading
