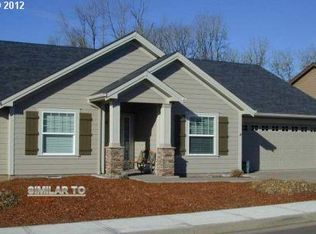By Boylan Homes! New, efficient & affordable! Lots of features including vaulted entry & great room. Wood floors will run thru kitchen, din. & LR. Kitchen: slab granite counters, ss appliances & walkin pantry! Sink island w/eat bar. Master suite w/double sinks & large walk in closet. Builtins & sink in utility. AC, ug sprinklers, full landscaping & exp ag concrete all included!
This property is off market, which means it's not currently listed for sale or rent on Zillow. This may be different from what's available on other websites or public sources.
