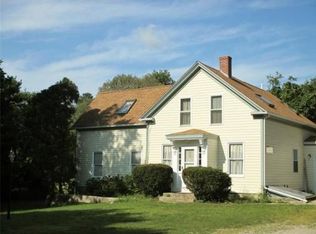Sold for $650,000
$650,000
461 Reed Rd, Dartmouth, MA 02747
5beds
1,866sqft
Single Family Residence
Built in 1955
0.7 Acres Lot
$621,900 Zestimate®
$348/sqft
$4,313 Estimated rent
Home value
$621,900
$591,000 - $653,000
$4,313/mo
Zestimate® history
Loading...
Owner options
Explore your selling options
What's special
Stunning Cape featuring 5 spacious bedrooms, a beautifully updated kitchen, gleaming hardwood floors, and abundant character throughout. Generously sized rooms reflect the care and pride of the previous owners. The home offers fabulous curb appeal and a unique two-level backyard perfect for entertaining or relaxing. Ideally located near Rt. 6 and I-195, with convenient access to shopping, dining, and everyday amenities. The home offers an additional lot at .32 acres,Situated in the highly desirable town of Dartmouth, known for its excellent school system. Don’t miss this gem!
Zillow last checked: 8 hours ago
Listing updated: January 26, 2026 at 09:54am
Listed by:
Byron R. Ford Jr 508-717-5566,
Berkshire Hathaway HomeServices Robert Paul Properties 508-991-6661
Bought with:
Kam Goldstone
RE/MAX Vantage
Source: MLS PIN,MLS#: 73422130
Facts & features
Interior
Bedrooms & bathrooms
- Bedrooms: 5
- Bathrooms: 2
- Full bathrooms: 1
- 1/2 bathrooms: 1
Primary bedroom
- Features: Flooring - Hardwood
- Level: First
- Area: 130
- Dimensions: 13 x 10
Bedroom 2
- Features: Flooring - Hardwood
- Level: First
- Area: 130
- Dimensions: 13 x 10
Bedroom 3
- Features: Flooring - Wall to Wall Carpet
- Level: Second
- Area: 180
- Dimensions: 18 x 10
Bedroom 4
- Features: Flooring - Wall to Wall Carpet
- Level: Second
- Area: 224
- Dimensions: 16 x 14
Bedroom 5
- Features: Flooring - Wall to Wall Carpet
- Level: Second
- Area: 288
- Dimensions: 18 x 16
Primary bathroom
- Features: Yes
Bathroom 1
- Features: Bathroom - Tiled With Shower Stall, Flooring - Stone/Ceramic Tile, Enclosed Shower - Plastic
- Level: First
Bathroom 2
- Features: Flooring - Stone/Ceramic Tile, Enclosed Shower - Plastic
- Level: Second
Bathroom 3
- Features: Bathroom - Half, Bathroom - With Tub & Shower, Flooring - Stone/Ceramic Tile
- Level: Second
Dining room
- Features: Flooring - Hardwood
- Level: First
- Area: 396
- Dimensions: 22 x 18
Kitchen
- Features: Flooring - Stone/Ceramic Tile, Countertops - Upgraded, Cabinets - Upgraded
- Level: First
- Area: 110
- Dimensions: 11 x 10
Living room
- Features: Flooring - Hardwood
- Level: First
- Area: 374
- Dimensions: 22 x 17
Heating
- Baseboard, Oil
Cooling
- None
Appliances
- Included: Water Heater, Range, Dishwasher, Refrigerator
- Laundry: Electric Dryer Hookup, Washer Hookup, In Basement
Features
- Mud Room, Sun Room
- Windows: Insulated Windows
- Basement: Full
- Number of fireplaces: 1
Interior area
- Total structure area: 1,866
- Total interior livable area: 1,866 sqft
- Finished area above ground: 1,866
Property
Parking
- Total spaces: 6
- Parking features: Off Street
- Uncovered spaces: 6
Features
- Patio & porch: Patio, Enclosed
- Exterior features: Patio, Patio - Enclosed, Pool - Inground, Rain Gutters, Storage, Fenced Yard
- Has private pool: Yes
- Pool features: In Ground
- Fencing: Fenced/Enclosed,Fenced
Lot
- Size: 0.70 Acres
- Features: Wooded, Gentle Sloping
Details
- Parcel number: M:0163 B:007071 L:0000,2788979
- Zoning: SRB
Construction
Type & style
- Home type: SingleFamily
- Architectural style: Cape
- Property subtype: Single Family Residence
Materials
- Frame
- Foundation: Concrete Perimeter
- Roof: Shingle
Condition
- Year built: 1955
Utilities & green energy
- Electric: 110 Volts, Circuit Breakers, 100 Amp Service
- Sewer: Public Sewer
- Water: Public
Community & neighborhood
Community
- Community features: Public Transportation, Shopping, Pool, Park, Walk/Jog Trails, Medical Facility, Laundromat, Highway Access, House of Worship, Public School, University
Location
- Region: Dartmouth
Price history
| Date | Event | Price |
|---|---|---|
| 1/23/2026 | Sold | $650,000+0%$348/sqft |
Source: MLS PIN #73422130 Report a problem | ||
| 12/15/2025 | Contingent | $649,900$348/sqft |
Source: MLS PIN #73422130 Report a problem | ||
| 10/24/2025 | Price change | $649,900-3.7%$348/sqft |
Source: MLS PIN #73422130 Report a problem | ||
| 8/26/2025 | Listed for sale | $674,900+70.9%$362/sqft |
Source: MLS PIN #73422130 Report a problem | ||
| 2/18/2011 | Listing removed | $394,999$212/sqft |
Source: Kate Lanagan MacGregor #71123787 Report a problem | ||
Public tax history
Tax history is unavailable.
Find assessor info on the county website
Neighborhood: 02747
Nearby schools
GreatSchools rating
- 7/10James M. Quinn SchoolGrades: K-5Distance: 4 mi
- 7/10Dartmouth Middle SchoolGrades: 6-8Distance: 3.8 mi
- 7/10Dartmouth High SchoolGrades: 9-12Distance: 4.2 mi

Get pre-qualified for a loan
At Zillow Home Loans, we can pre-qualify you in as little as 5 minutes with no impact to your credit score.An equal housing lender. NMLS #10287.
