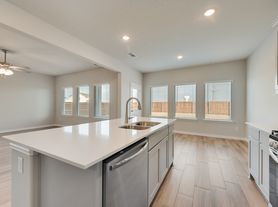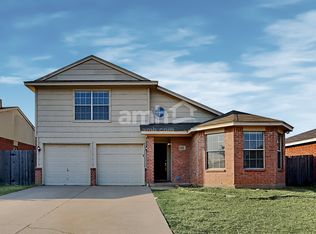This stunning home offers 5 spacious bedrooms, 3.5 bathrooms, an office, a media room, and a 3-car garage. The entire home has been freshly painted, featuring new wood flooring downstairs and new carpet upstairs, creating a move-in-ready space with a modern feel. Step into the living room with vaulted ceilings and a beautiful stone fireplace, perfect for cozy gatherings. The open floor plan connects the kitchen and living area, making it ideal for entertaining family and friends. The primary suite, located on the main floor, includes a double vanity, soaking tub, separate shower, and a spacious walk-in closet. Upstairs, you'll find four additional bedrooms, a secondary living area, and a media room perfect for movie nights or a play area. Enjoy outdoor living in the backyard, featuring a covered patio and a generous yard, great for relaxing, gatherings, or weekend BBQs.
1 Year plus
House for rent
Accepts Zillow applications
$3,350/mo
461 Running Water Trl, Fort Worth, TX 76131
5beds
3,565sqft
Price may not include required fees and charges.
Single family residence
Available now
Small dogs OK
Central air
Hookups laundry
Attached garage parking
-- Heating
What's special
Stone fireplaceOpen floor planGenerous yardCovered patioSpacious walk-in closetSoaking tubVaulted ceilings
- 10 days |
- -- |
- -- |
Travel times
Facts & features
Interior
Bedrooms & bathrooms
- Bedrooms: 5
- Bathrooms: 4
- Full bathrooms: 4
Cooling
- Central Air
Appliances
- Included: Dishwasher, Microwave, Oven, WD Hookup
- Laundry: Hookups
Features
- WD Hookup, Walk In Closet
- Flooring: Carpet, Hardwood, Tile
Interior area
- Total interior livable area: 3,565 sqft
Property
Parking
- Parking features: Attached
- Has attached garage: Yes
- Details: Contact manager
Features
- Exterior features: Walk In Closet
Details
- Parcel number: 41232755
Construction
Type & style
- Home type: SingleFamily
- Property subtype: Single Family Residence
Community & HOA
Location
- Region: Fort Worth
Financial & listing details
- Lease term: 1 Year
Price history
| Date | Event | Price |
|---|---|---|
| 10/14/2025 | Listed for rent | $3,350$1/sqft |
Source: Zillow Rentals | ||
| 7/30/2025 | Sold | -- |
Source: NTREIS #20977364 | ||
| 7/10/2025 | Pending sale | $419,000$118/sqft |
Source: NTREIS #20977364 | ||
| 7/8/2025 | Contingent | $419,000$118/sqft |
Source: NTREIS #20977364 | ||
| 7/1/2025 | Price change | $419,000-2.3%$118/sqft |
Source: NTREIS #20977364 | ||

