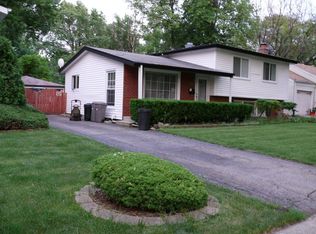Closed
$389,000
461 S Ardmore Ter, Addison, IL 60101
4beds
1,298sqft
Single Family Residence
Built in 1963
10,162.55 Square Feet Lot
$390,800 Zestimate®
$300/sqft
$2,897 Estimated rent
Home value
$390,800
$371,000 - $410,000
$2,897/mo
Zestimate® history
Loading...
Owner options
Explore your selling options
What's special
Welcome to this beautiful 4-bedroom, 2-bath split-level home tucked away on a quiet cul-de-sac! This charming property features a brand-new roof, mostly new windows, and a new driveway-offering peace of mind and great curb appeal. Enjoy a spacious, fully fenced backyard that's perfect for privacy, entertaining, or play. Inside, you'll find lovely flooring throughout and a bright, sun-filled living room with large windows. The updated modern kitchen boasts crisp white cabinetry, granite countertops, and newer stainless steel appliances. Relax in the cozy lower-level family room, complete with a fireplace and a second full bathroom for added convenience. Upstairs, you'll find four comfortable bedrooms and another updated full bath. Additional perks include an attached 2-car garage and a location close to parks, shopping, highways, and more. A must-see!
Zillow last checked: 8 hours ago
Listing updated: December 12, 2025 at 03:02pm
Listing courtesy of:
Sara Sogol (224)699-5002,
Redfin Corporation
Bought with:
Israel Morales
606 Brokers LLC
Source: MRED as distributed by MLS GRID,MLS#: 12508640
Facts & features
Interior
Bedrooms & bathrooms
- Bedrooms: 4
- Bathrooms: 2
- Full bathrooms: 2
Primary bedroom
- Features: Flooring (Hardwood)
- Level: Second
- Area: 144 Square Feet
- Dimensions: 12X12
Bedroom 2
- Features: Flooring (Hardwood)
- Level: Second
- Area: 132 Square Feet
- Dimensions: 12X11
Bedroom 3
- Features: Flooring (Hardwood)
- Level: Second
- Area: 121 Square Feet
- Dimensions: 11X11
Bedroom 4
- Features: Flooring (Hardwood)
- Level: Second
- Area: 110 Square Feet
- Dimensions: 11X10
Dining room
- Features: Flooring (Hardwood)
- Level: Main
- Area: 99 Square Feet
- Dimensions: 11X9
Family room
- Features: Flooring (Hardwood)
- Level: Basement
- Area: 288 Square Feet
- Dimensions: 24X12
Kitchen
- Features: Kitchen (Island, Granite Counters, Updated Kitchen), Flooring (Hardwood)
- Level: Main
- Area: 110 Square Feet
- Dimensions: 11X10
Laundry
- Features: Flooring (Vinyl)
- Level: Basement
- Area: 132 Square Feet
- Dimensions: 12X11
Living room
- Features: Flooring (Hardwood)
- Level: Main
- Area: 216 Square Feet
- Dimensions: 18X12
Heating
- Natural Gas, Forced Air
Cooling
- Central Air
Appliances
- Included: Range, Microwave, Dishwasher, Refrigerator, Washer, Dryer, Disposal, Range Hood, Gas Cooktop
- Laundry: Gas Dryer Hookup, In Unit, Sink
Features
- Flooring: Hardwood
- Basement: Partially Finished,Crawl Space,Exterior Entry,Full
- Attic: Unfinished
- Number of fireplaces: 1
- Fireplace features: Electric, Gas Starter, Basement
Interior area
- Total structure area: 0
- Total interior livable area: 1,298 sqft
Property
Parking
- Total spaces: 2
- Parking features: Asphalt, Garage Door Opener, Garage Owned, Attached, Detached, Garage
- Attached garage spaces: 2
- Has uncovered spaces: Yes
Accessibility
- Accessibility features: No Disability Access
Features
- Patio & porch: Deck
- Fencing: Fenced
Lot
- Size: 10,162 sqft
- Dimensions: 94X109X142X57
- Features: Cul-De-Sac
Details
- Parcel number: 0333203025
- Special conditions: None
- Other equipment: Fan-Attic Exhaust, Sump Pump, Backup Sump Pump;, Radon Mitigation System
Construction
Type & style
- Home type: SingleFamily
- Property subtype: Single Family Residence
Materials
- Brick
- Roof: Asphalt
Condition
- New construction: No
- Year built: 1963
- Major remodel year: 2024
Utilities & green energy
- Electric: Circuit Breakers
- Sewer: Public Sewer
- Water: Lake Michigan
Community & neighborhood
Security
- Security features: Carbon Monoxide Detector(s)
Community
- Community features: Park, Curbs, Sidewalks, Street Lights, Street Paved
Location
- Region: Addison
Other
Other facts
- Listing terms: FHA
- Ownership: Fee Simple
Price history
| Date | Event | Price |
|---|---|---|
| 12/12/2025 | Sold | $389,000$300/sqft |
Source: | ||
| 12/11/2025 | Pending sale | $389,000$300/sqft |
Source: | ||
| 11/10/2025 | Contingent | $389,000$300/sqft |
Source: | ||
| 10/31/2025 | Listed for sale | $389,000$300/sqft |
Source: | ||
| 10/31/2025 | Listing removed | $389,000$300/sqft |
Source: | ||
Public tax history
| Year | Property taxes | Tax assessment |
|---|---|---|
| 2023 | $5,598 +65.2% | $92,050 +6.8% |
| 2022 | $3,389 -0.3% | $86,200 +4.4% |
| 2021 | $3,398 -1.8% | $82,570 +4.4% |
Find assessor info on the county website
Neighborhood: 60101
Nearby schools
GreatSchools rating
- 5/10Fullerton Elementary SchoolGrades: K-5Distance: 0.2 mi
- 6/10Indian Trail Jr High SchoolGrades: 6-8Distance: 2.2 mi
- 8/10Addison Trail High SchoolGrades: 9-12Distance: 2.2 mi
Schools provided by the listing agent
- Elementary: Fullerton Elementary School
- Middle: Indian Trail Junior High School
- High: Addison Trail High School
- District: 4
Source: MRED as distributed by MLS GRID. This data may not be complete. We recommend contacting the local school district to confirm school assignments for this home.

Get pre-qualified for a loan
At Zillow Home Loans, we can pre-qualify you in as little as 5 minutes with no impact to your credit score.An equal housing lender. NMLS #10287.
Sell for more on Zillow
Get a free Zillow Showcase℠ listing and you could sell for .
$390,800
2% more+ $7,816
With Zillow Showcase(estimated)
$398,616