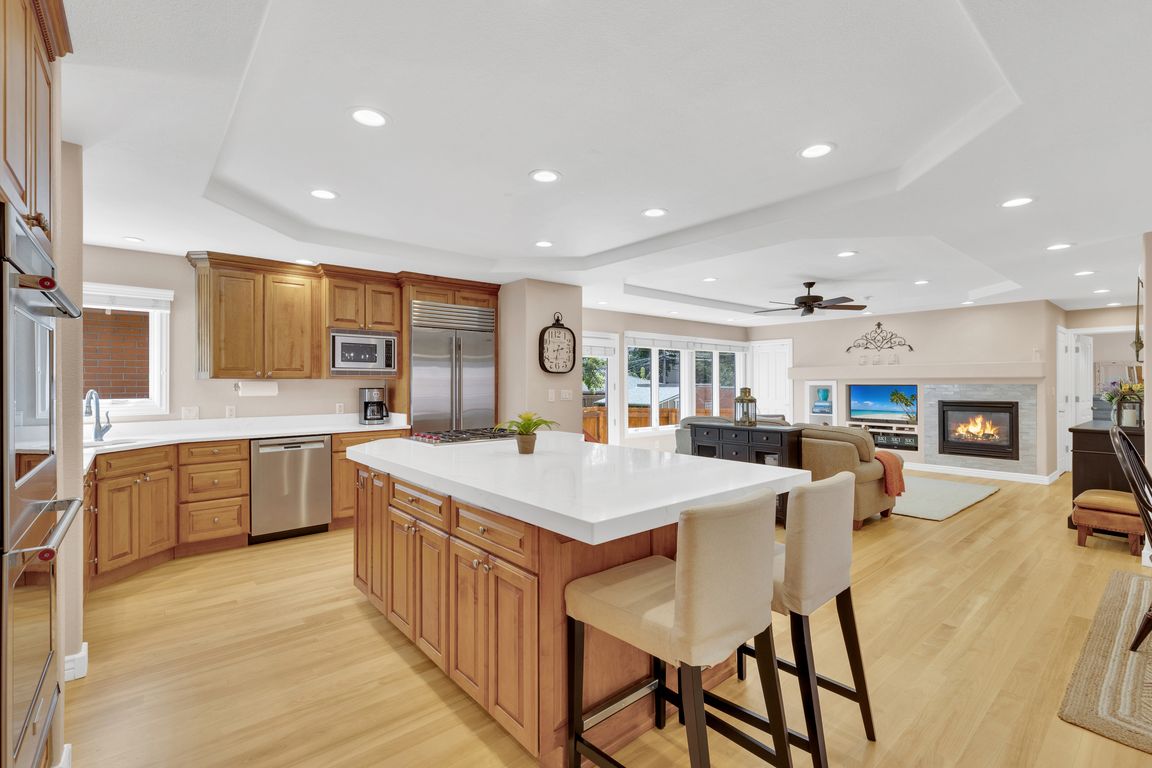
For salePrice cut: $45K (11/11)
$1,650,000
4beds
4,100sqft
461 S Franklin Street, Denver, CO 80209
4beds
4,100sqft
Single family residence
Built in 1923
4,760 sqft
2 Attached garage spaces
$402 price/sqft
What's special
Private patioSpa-inspired bathElegant finishesFinished basementLow-maintenance exteriorGenerous front yardFlex space
The seller is highly motivated, presenting an incredible opportunity to own in one of Denver’s most beloved communities. Just five houses from Wash Park, this home offers exceptional value with pricing that reflects its smaller backyard. The main-floor primary suite features a private patio, while the low-maintenance exterior means more time ...
- 74 days |
- 2,389 |
- 83 |
Source: REcolorado,MLS#: 5573755
Travel times
Family Room
Kitchen
Primary Bedroom
Zillow last checked: 8 hours ago
Listing updated: November 15, 2025 at 02:06pm
Listed by:
Christie Lysaught 303-913-7539 christie@kentwood.com,
Kentwood Real Estate DTC, LLC,
Kelly Tierney 303-717-0461,
Kentwood Real Estate DTC, LLC
Source: REcolorado,MLS#: 5573755
Facts & features
Interior
Bedrooms & bathrooms
- Bedrooms: 4
- Bathrooms: 5
- Full bathrooms: 2
- 3/4 bathrooms: 2
- 1/2 bathrooms: 1
- Main level bathrooms: 2
- Main level bedrooms: 1
Bedroom
- Description: New Carpet
- Level: Upper
Bedroom
- Description: New Carpet
- Level: Upper
Bedroom
- Description: Large Walk- In Closet
- Level: Basement
Bathroom
- Description: Jack-N- Jill
- Level: Upper
Bathroom
- Level: Basement
Bathroom
- Description: Powder Room
- Level: Main
Bathroom
- Level: Upper
Other
- Description: Large Primary Suite With Fireplace And Two Closets
- Level: Main
Other
- Description: Five Piece Bath With New Glass Shower Doors
- Level: Main
Dining room
- Level: Main
Family room
- Level: Main
Family room
- Description: Flex Space Or Media Room
- Level: Basement
Kitchen
- Description: Newer Sub Zero Refrigerator, Countertops, Double Ovens
- Level: Main
Laundry
- Level: Main
Office
- Description: Office Or Flex Space
- Level: Upper
Heating
- Forced Air
Cooling
- Air Conditioning-Room
Appliances
- Included: Cooktop, Dishwasher, Disposal, Double Oven, Dryer, Freezer, Humidifier, Microwave, Refrigerator, Washer, Wine Cooler
- Laundry: In Unit
Features
- Eat-in Kitchen, Jack & Jill Bathroom, Kitchen Island, Open Floorplan, Primary Suite, Quartz Counters, Vaulted Ceiling(s), Walk-In Closet(s)
- Flooring: Carpet, Tile, Wood
- Windows: Double Pane Windows, Skylight(s)
- Basement: Finished
- Number of fireplaces: 2
- Fireplace features: Gas, Gas Log, Living Room, Master Bedroom
- Common walls with other units/homes: No Common Walls
Interior area
- Total structure area: 4,100
- Total interior livable area: 4,100 sqft
- Finished area above ground: 2,702
- Finished area below ground: 979
Video & virtual tour
Property
Parking
- Total spaces: 2
- Parking features: Garage - Attached
- Attached garage spaces: 2
Features
- Levels: Two
- Stories: 2
- Patio & porch: Front Porch, Patio
- Fencing: Full
Lot
- Size: 4,760 Square Feet
- Features: Landscaped, Level
Details
- Parcel number: 514217021
- Zoning: U-TU-C
- Special conditions: Standard
Construction
Type & style
- Home type: SingleFamily
- Architectural style: Bungalow
- Property subtype: Single Family Residence
Materials
- Brick, Frame, Stucco
- Roof: Composition
Condition
- Year built: 1923
Utilities & green energy
- Sewer: Public Sewer
- Water: Public
Community & HOA
Community
- Security: Carbon Monoxide Detector(s), Smoke Detector(s), Video Doorbell
- Subdivision: Washington Park
HOA
- Has HOA: No
Location
- Region: Denver
Financial & listing details
- Price per square foot: $402/sqft
- Tax assessed value: $1,808,400
- Annual tax amount: $9,305
- Date on market: 9/11/2025
- Listing terms: Cash,Conventional,FHA,VA Loan
- Exclusions: Seller's Personal Property
- Ownership: Individual
- Electric utility on property: Yes
- Road surface type: Paved