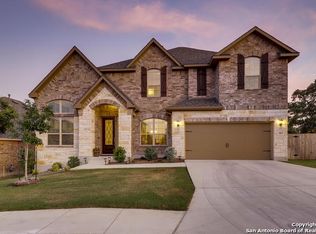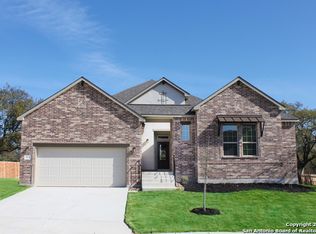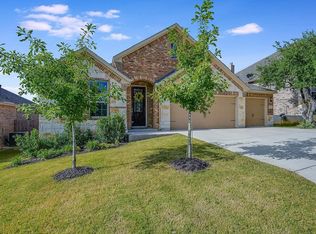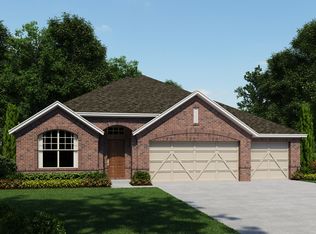Closed
Price Unknown
461 Scenic Lullaby, Spring Branch, TX 78070
4beds
3,055sqft
Single Family Residence
Built in 2017
0.32 Acres Lot
$-- Zestimate®
$--/sqft
$3,108 Estimated rent
Home value
Not available
Estimated sales range
Not available
$3,108/mo
Zestimate® history
Loading...
Owner options
Explore your selling options
What's special
Come tour this meticulously maintained home in the highly sought after Preserve at Scenic Hills. This 3,055 sq ft home features 4 bedrooms, 3.5 bathrooms PLUS an office/flex room at very appealing price per square foot! The pride of ownership shows throughout the home and is ready for you to move in! The high ceilings and open floor plan makes the home feel even larger than it already is and is an excellent home to entertain guests in...and there is awesome natural light throughout the home from the many large windows throughout. The open concept kitchen with a large island also includes updated stainless steel appliances. You'll love this floor plan, as the master suite and office downstairs and all the guests rooms upstairs...and to top it off, the 4th bedroom has an ensuite bathroom! Other features include a gas fireplace in the living room, gas cooking, an newly installed outdoor seating area, recently upgraded landscaping with irrigation in the front yard, back yard and flowerbeds, gas stub-out for gas grill on back patio, oversized lot (one of the biggest in the community), oversized his and hers walk-in closets, and much more! Schedule your tour today and don't miss out!
Zillow last checked: 8 hours ago
Listing updated: June 17, 2025 at 09:47am
Listed by:
Wade Goodwin (512)420-6565,
NB Regal Real Estate, LLC
Bought with:
NON-MEMBER AGENT TEAM
Non Member Office
Source: Central Texas MLS,MLS#: 574402 Originating MLS: Four Rivers Association of REALTORS
Originating MLS: Four Rivers Association of REALTORS
Facts & features
Interior
Bedrooms & bathrooms
- Bedrooms: 4
- Bathrooms: 4
- Full bathrooms: 3
- 1/2 bathrooms: 1
Heating
- Central
Cooling
- Central Air
Appliances
- Included: Dishwasher, Gas Cooktop, Disposal, Gas Water Heater, Other, Oven, See Remarks, Some Gas Appliances, Built-In Oven, Cooktop, Microwave, Water Softener Owned
- Laundry: Electric Dryer Hookup, Main Level, Laundry Room
Features
- Built-in Features, Ceiling Fan(s), Carbon Monoxide Detector, Dining Area, Separate/Formal Dining Room, Double Vanity, Garden Tub/Roman Tub, High Ceilings, His and Hers Closets, Primary Downstairs, Multiple Living Areas, Main Level Primary, Multiple Closets, Other, Pull Down Attic Stairs, Recessed Lighting, See Remarks, Separate Shower, Vanity, Vaulted Ceiling(s), Walk-In Closet(s)
- Flooring: Carpet, Ceramic Tile
- Windows: Double Pane Windows
- Attic: Pull Down Stairs
- Number of fireplaces: 1
- Fireplace features: Gas, Living Room
Interior area
- Total interior livable area: 3,055 sqft
Property
Parking
- Total spaces: 2
- Parking features: Garage
- Garage spaces: 2
Features
- Levels: Two
- Stories: 2
- Exterior features: Other, Rain Gutters, See Remarks
- Pool features: None
- Fencing: Back Yard,Privacy,Wood
- Has view: Yes
- View description: None
- Body of water: None
Lot
- Size: 0.32 Acres
Details
- Parcel number: 398484
Construction
Type & style
- Home type: SingleFamily
- Architectural style: Hill Country
- Property subtype: Single Family Residence
Materials
- Brick, Frame, HardiPlank Type, Stone
- Foundation: Slab
- Roof: Composition,Shingle
Condition
- Resale
- Year built: 2017
Details
- Builder name: Ashton Woods
Utilities & green energy
- Sewer: Public Sewer
- Water: Public
- Utilities for property: Electricity Available, Natural Gas Connected, High Speed Internet Available, Trash Collection Private
Community & neighborhood
Community
- Community features: Other, See Remarks
Location
- Region: Spring Branch
- Subdivision: Preserve At Singing Hills The
HOA & financial
HOA
- Has HOA: Yes
- HOA fee: $382 annually
- Association name: The Preserve at Singing Hills HOA
- Association phone: 210-829-7202
Other
Other facts
- Listing agreement: Exclusive Right To Sell
- Listing terms: Cash,Conventional,FHA,USDA Loan,VA Loan
- Road surface type: Paved
Price history
| Date | Event | Price |
|---|---|---|
| 6/11/2025 | Sold | -- |
Source: | ||
| 6/9/2025 | Pending sale | $555,000$182/sqft |
Source: | ||
| 5/2/2025 | Contingent | $555,000$182/sqft |
Source: | ||
| 4/23/2025 | Price change | $555,000-0.9%$182/sqft |
Source: | ||
| 3/26/2025 | Listed for sale | $560,000$183/sqft |
Source: | ||
Public tax history
| Year | Property taxes | Tax assessment |
|---|---|---|
| 2018 | $6,368 | $231,720 +562.1% |
| 2017 | -- | $35,000 |
Find assessor info on the county website
Neighborhood: 78070
Nearby schools
GreatSchools rating
- 7/10Arlon R Seay Elementary SchoolGrades: PK-5Distance: 1.1 mi
- 8/10Spring Branch Middle SchoolGrades: 6-8Distance: 0.9 mi
- 8/10Smithson Valley High SchoolGrades: 9-12Distance: 4.1 mi
Schools provided by the listing agent
- Elementary: Arlon R Seay Elementary
- Middle: Spring Branch Middle
- High: Smithson Valley High
- District: Comal ISD
Source: Central Texas MLS. This data may not be complete. We recommend contacting the local school district to confirm school assignments for this home.



