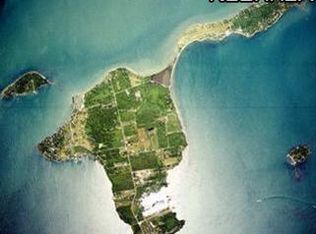Sold for $300,000
$300,000
461 Sea Breeze Rd, Middle Bass, OH 43446
3beds
1,288sqft
Single Family Residence
Built in 1992
10,497.96 Square Feet Lot
$257,000 Zestimate®
$233/sqft
$2,008 Estimated rent
Home value
$257,000
$216,000 - $298,000
$2,008/mo
Zestimate® history
Loading...
Owner options
Explore your selling options
What's special
Auction August 19 @ 1 Pm.....see Mls Attachment For Details Well Maintained Home On The Burgundy Bay Golf Course, Detached Garage With Efficiency Apartment Above. Three (3) Gas Fireplaces Plus A Hot Tub In The Gazebo. Enjoy The Serenity Of Middle Bass Island With A General Store, State Park Marina And Only Minutes Away From The Excitement Of Put-in-bay By A Short Ferry Ride. Burgundy Bay Membership Includes A Club House, Pool, Marina And Lakefront Park.
Zillow last checked: 8 hours ago
Listing updated: October 06, 2023 at 03:18am
Listed by:
Corasue McIlrath Flint 419-341-4478 corkymcflint@msn.com,
Century 21 Bolte Real Estate
Bought with:
Glenda R. Ward, 425628
Century 21 Bolte Real Estate
Source: Firelands MLS,MLS#: 20231125Originating MLS: Firelands MLS
Facts & features
Interior
Bedrooms & bathrooms
- Bedrooms: 3
- Bathrooms: 3
- Full bathrooms: 2
- 1/2 bathrooms: 1
Primary bedroom
- Level: Main
- Area: 221
- Dimensions: 17 x 13
Bedroom 2
- Level: Second
- Area: 266
- Dimensions: 19 x 14
Bedroom 3
- Level: Second
- Area: 154
- Dimensions: 11 x 14
Bedroom 4
- Area: 0
- Dimensions: 0 x 0
Bedroom 5
- Area: 0
- Dimensions: 0 x 0
Bathroom
- Level: Main
Bathroom 1
- Level: Second
Bathroom 3
- Level: Main
Dining room
- Features: Combo
- Level: Main
- Area: 96
- Dimensions: 8 x 12
Family room
- Level: Main
- Area: 195
- Dimensions: 15 x 13
Kitchen
- Level: Main
- Area: 48
- Dimensions: 8 x 6
Living room
- Level: Main
- Area: 221
- Dimensions: 17 x 13
Heating
- Electric, Baseboard
Cooling
- Central Air
Appliances
- Included: Dishwasher, Dryer, Microwave, Range, Refrigerator, Washer
- Laundry: Laundry Room
Features
- Basement: Crawl Space
- Has fireplace: Yes
- Fireplace features: Decorative
Interior area
- Total structure area: 1,288
- Total interior livable area: 1,288 sqft
Property
Parking
- Total spaces: 3
- Parking features: Detached, Paved
- Garage spaces: 3
- Has uncovered spaces: Yes
Features
- Levels: One and One Half
- Stories: 1
- Spa features: Hot Tub
Lot
- Size: 10,497 sqft
- Dimensions: 60 x 175
Details
- Additional parcels included: Double lot. LOT 62A REPLAT OF BURGUNDY BAY 1 (PV7490) 5/11/23
- Parcel number: 0230313204016000
- Zoning description: Residential
- Special conditions: Auction
Construction
Type & style
- Home type: SingleFamily
- Property subtype: Single Family Residence
Materials
- Cedar
- Roof: Fiberglass
Condition
- Year built: 1992
Utilities & green energy
- Electric: 200+ Amp Service, ON
- Sewer: Public Sewer, See Sewer Comment, Water & Sewer Approximately $300/quarter
- Water: Public, See Water Comment, Water & sewer approximately $300/quarter
Community & neighborhood
Location
- Region: Middle Bass
- Subdivision: Burgandy Bay
HOA & financial
HOA
- Has HOA: Yes
- HOA fee: $1,080 annually
- Services included: Electricity, Common Ground, Pool Maintenance, Sewer, Water
Other
Other facts
- Price range: $300K - $300K
- Available date: 01/01/1800
- Listing terms: Conventional
Price history
| Date | Event | Price |
|---|---|---|
| 10/5/2023 | Sold | $300,000-23.1%$233/sqft |
Source: Firelands MLS #20231125 Report a problem | ||
| 6/24/2023 | Price change | $390,000-10.5%$303/sqft |
Source: Firelands MLS #20231125 Report a problem | ||
| 4/6/2023 | Listed for sale | $435,600$338/sqft |
Source: Firelands MLS #20231125 Report a problem | ||
| 1/19/2023 | Listing removed | $435,600$338/sqft |
Source: Firelands MLS #20222719 Report a problem | ||
| 8/23/2022 | Price change | $435,600-1%$338/sqft |
Source: Firelands MLS #20222719 Report a problem | ||
Public tax history
Tax history is unavailable.
Neighborhood: 43446
Nearby schools
GreatSchools rating
- 5/10Put-In-Bay Elementary SchoolGrades: PK-6Distance: 2.4 mi
- NAPut-In-Bay High SchoolGrades: 7-12Distance: 2.4 mi
Schools provided by the listing agent
- District: Put-in-Bay
Source: Firelands MLS. This data may not be complete. We recommend contacting the local school district to confirm school assignments for this home.

Get pre-qualified for a loan
At Zillow Home Loans, we can pre-qualify you in as little as 5 minutes with no impact to your credit score.An equal housing lender. NMLS #10287.
