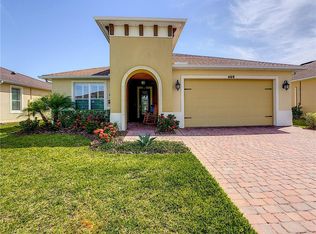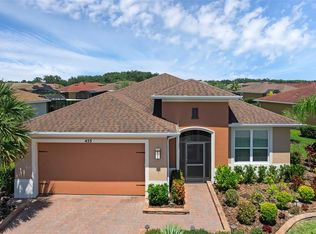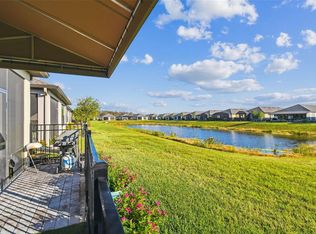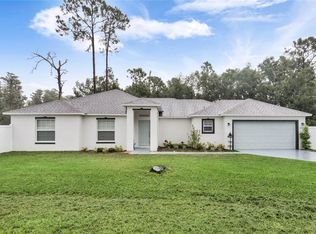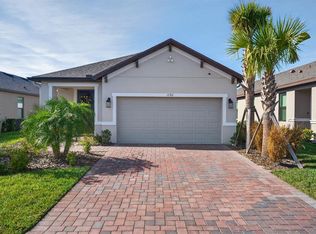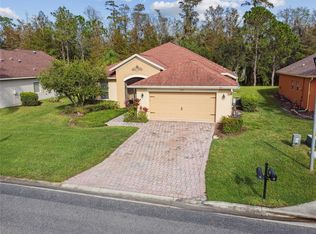Beautiful Cambria model featuring 3 bedrooms, 2.5 baths, and a GOLF CART GARAGE with a mini-split HVAC system, located in the highly desirable Treviso neighborhood of Solivita. The stone façade adds timeless curb appeal and complements the WIDENED DRIVEWAY. This stunning home welcomes you with TRAY CEILINGS, a leaded-glass front door, and an OPEN-CONCEPT floor plan leading into the gourmet kitchen. Wood-look PLANK TILE flooring flows throughout, complemented by neutral wall tones. The kitchen features 42" cabinets with LOWER PULL-OUT shelves, a travertine stone backsplash, QUARTZ countertops, a closet pantry, and a breakfast bar. The spacious PRIMARY SUITE offers incredible storage with TWO WALK-IN closets featuring custom built-ins and TWO additional linen closets. The ENSUITE BATH includes a TILED WALK-IN shower with BENCH seating, raised vanities, and DUAL SINKS. A conveniently located HALF BATH includes a LINEN closet for added storage. At the front of the home, a junior GUEST SUITE includes its own private bath, ideal for visiting guests. The third bedroom, with double FRENCH GLASS DOORS, can easily serve as a hobby room or media room. The garage features EPOXY FLOOORING, pull-down attic stairs, and an overhead storage rack. The DROP ZONE entry from the garage adds convenience with custom cabinetry and counter space. The laundry room includes a UTILITY SINK, upper and lower cabinetry, and the WASHER and DRYER are included in the sale. The EXTERIOR of the home was FRESHLY PAINTED in FALL of 2024. Enjoy peaceful mornings or relaxing evenings on the EAST-facing COVERED and SCREENED lanai overlooking the FENCED yard, where the addition of TREES enhances privacy and complements the natural setting. The yard also features a puppy picket addition for the safety of small pets. The HOA: - maintains the LANDSCAPING & IRRIGATION systems in the common areas as well as at individual homesites - maintains the roads throughout the community - PROVIDES SECURITY with gate guards and mobile patrols including the Polk County Sheriff - allows AUTOMATED GATE ACCESS for residents via license plate readers - provides residents with Fiber Optic Internet & TV service.***Poinciana Lakes Plaza is a MAJOR NEW SHOPPING CENTER that opened directly across from the Solivita Main Gate in Summer of 2024. It features Sprouts Grocery, TJ MAXX, Ross, Burlington, Rack Room Shoes, 5 Below, Ulta, Outback, First Watch, 5 Guys, Urgent Care, Dentist, TD Bank, Petco & Hair Cuttery PLUS MORE TO COME.***
For sale
Price cut: $6.9K (12/18)
$448,000
461 Treviso Dr, Poinciana, FL 34759
3beds
2,266sqft
Est.:
Single Family Residence
Built in 2018
6,591 Square Feet Lot
$437,900 Zestimate®
$198/sqft
$442/mo HOA
What's special
Fenced yardBreakfast barQuartz countertopsPull-down attic stairsOpen-concept floor planOverhead storage rackSpacious primary suite
- 48 days |
- 267 |
- 16 |
Zillow last checked: 8 hours ago
Listing updated: December 17, 2025 at 04:27pm
Listing Provided by:
Yamile Osorio Varrone 315-534-1966,
BORCHINI REALTY 407-791-1789
Source: Stellar MLS,MLS#: S5137945 Originating MLS: Osceola
Originating MLS: Osceola

Tour with a local agent
Facts & features
Interior
Bedrooms & bathrooms
- Bedrooms: 3
- Bathrooms: 3
- Full bathrooms: 2
- 1/2 bathrooms: 1
Primary bedroom
- Description: Room4
- Features: Ceiling Fan(s), Shower No Tub, Water Closet/Priv Toilet, En Suite Bathroom, Stone Counters, Dual Closets
- Level: First
- Area: 224 Square Feet
- Dimensions: 16x14
Bedroom 2
- Description: Room5
- Features: Ceiling Fan(s), En Suite Bathroom, Storage Closet
- Level: First
- Area: 23.76 Square Feet
- Dimensions: 13.2x1.8
Bedroom 3
- Description: Room6
- Features: Ceiling Fan(s), Storage Closet
- Level: First
- Area: 108 Square Feet
- Dimensions: 12x9
Balcony porch lanai
- Description: Room7
- Features: Ceiling Fan(s)
- Level: First
- Area: 250 Square Feet
- Dimensions: 25x10
Dining room
- Description: Room2
- Level: First
- Area: 175.5 Square Feet
- Dimensions: 13x13.5
Great room
- Description: Room1
- Features: Ceiling Fan(s)
- Level: First
- Area: 436.74 Square Feet
- Dimensions: 25.1x17.4
Kitchen
- Description: Room3
- Features: Breakfast Bar, Pantry
- Level: First
- Area: 180.7 Square Feet
- Dimensions: 13x13.9
Heating
- Central, Heat Pump
Cooling
- Central Air
Appliances
- Included: Oven, Cooktop, Dishwasher, Disposal, Dryer, Electric Water Heater, Microwave, Refrigerator, Washer
- Laundry: Inside, Laundry Room
Features
- Ceiling Fan(s), Solid Wood Cabinets, Walk-In Closet(s)
- Flooring: Ceramic Tile
- Doors: Sliding Doors
- Windows: Double Pane Windows
- Has fireplace: No
Interior area
- Total structure area: 3,236
- Total interior livable area: 2,266 sqft
Video & virtual tour
Property
Parking
- Total spaces: 2
- Parking features: Driveway, Garage Door Opener, Golf Cart Garage
- Attached garage spaces: 2
- Has uncovered spaces: Yes
- Details: Garage Dimensions: 20x23
Features
- Levels: One
- Stories: 1
- Patio & porch: Covered, Front Porch, Rear Porch
- Exterior features: Irrigation System, Lighting, Rain Gutters
- On waterfront: Yes
- Waterfront features: Canal Front, Lake, Waterfront
Lot
- Size: 6,591 Square Feet
- Features: In County, Landscaped, Level
- Residential vegetation: Mature Landscaping
Details
- Parcel number: 282714933551001570
- Special conditions: None
Construction
Type & style
- Home type: SingleFamily
- Architectural style: Mediterranean
- Property subtype: Single Family Residence
Materials
- Block, Stucco
- Foundation: Slab
- Roof: Shingle
Condition
- New construction: No
- Year built: 2018
Details
- Builder model: CAMBRIA
- Builder name: AVATAR
Utilities & green energy
- Sewer: Public Sewer
- Water: Public
- Utilities for property: Electricity Connected, Fiber Optics, Fire Hydrant, Private, Public, Sewer Connected, Sprinkler Recycled, Street Lights, Underground Utilities, Water Connected
Green energy
- Water conservation: Irrigation-Reclaimed Water
Community & HOA
Community
- Features: Canal Front, Fishing, Lake, Waterfront, Association Recreation - Lease, Buyer Approval Required, Clubhouse, Deed Restrictions, Dog Park, Fitness Center, Gated Community - Guard, Golf Carts OK, Golf, Handicap Modified, Irrigation-Reclaimed Water, No Truck/RV/Motorcycle Parking, Park, Playground, Pool, Restaurant, Sidewalks, Special Community Restrictions, Tennis Court(s), Wheelchair Access
- Security: Gated Community, Key Card Entry, Smoke Detector(s)
- Senior community: Yes
- Subdivision: SOLIVITA PH 1-F UN 2
HOA
- Has HOA: Yes
- Amenities included: Basketball Court, Clubhouse, Elevator(s), Fence Restrictions, Fitness Center, Gated, Golf Course, Handicap Modified, Lobby Key Required, Park, Pickleball Court(s), Playground, Pool, Recreation Facilities, Sauna, Security, Shuffleboard Court, Spa/Hot Tub, Storage, Tennis Court(s), Trail(s), Vehicle Restrictions, Wheelchair Access
- Services included: 24-Hour Guard, Community Pool, Internet, Maintenance Grounds, Pool Maintenance, Private Road, Recreational Facilities, Security
- HOA fee: $442 monthly
- HOA name: Lorrie Gutzmer
- HOA phone: 863-701-2969
- Pet fee: $0 monthly
Location
- Region: Poinciana
Financial & listing details
- Price per square foot: $198/sqft
- Tax assessed value: $360,185
- Annual tax amount: $4,800
- Date on market: 11/5/2025
- Cumulative days on market: 48 days
- Listing terms: Cash,Conventional,FHA,USDA Loan,VA Loan
- Ownership: Fee Simple
- Total actual rent: 0
- Electric utility on property: Yes
- Road surface type: Paved, Asphalt
Estimated market value
$437,900
$416,000 - $460,000
$2,215/mo
Price history
Price history
| Date | Event | Price |
|---|---|---|
| 12/18/2025 | Price change | $448,000-1.5%$198/sqft |
Source: | ||
| 11/5/2025 | Listed for sale | $454,900$201/sqft |
Source: | ||
| 8/21/2025 | Listing removed | $454,900$201/sqft |
Source: | ||
| 3/1/2025 | Listed for sale | $454,900-4.2%$201/sqft |
Source: | ||
| 10/27/2022 | Listing removed | -- |
Source: | ||
Public tax history
Public tax history
| Year | Property taxes | Tax assessment |
|---|---|---|
| 2024 | $3,204 +2.2% | $286,634 +3% |
| 2023 | $3,136 +2.4% | $278,285 +3% |
| 2022 | $3,064 -0.8% | $270,180 +3% |
Find assessor info on the county website
BuyAbility℠ payment
Est. payment
$3,325/mo
Principal & interest
$2151
Property taxes
$575
Other costs
$599
Climate risks
Neighborhood: 34759
Nearby schools
GreatSchools rating
- 1/10Palmetto Elementary SchoolGrades: PK-5Distance: 1.8 mi
- 3/10Lake Marion Creek Elementary SchoolGrades: 6-8Distance: 4.7 mi
- 3/10Haines City Senior High SchoolGrades: PK,9-12Distance: 7.9 mi
- Loading
- Loading

