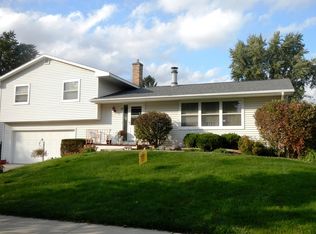Closed
$385,000
4610 Armistice Lane, Madison, WI 53704
3beds
1,515sqft
Single Family Residence
Built in 1969
9,147.6 Square Feet Lot
$424,800 Zestimate®
$254/sqft
$2,283 Estimated rent
Home value
$424,800
$404,000 - $446,000
$2,283/mo
Zestimate® history
Loading...
Owner options
Explore your selling options
What's special
Don't miss out on a chance to own this well-maintained home! It offers a fantastic opportunity to create your dream living space in a desirable neighborhood, at an attractive price. Enter the bright entry way into a large living room/dining space that opens into a galley kitchen. Hang out in the large family room with a walk out patio to your private yard surrounded by mature trees. Highlights include original hardwood floors in all bedrooms, updated bathrooms (2109), newer windows (2013), electrical (2016), water heater (2023), roof and gutters (2005), Appliances (2004) UHP included. Plenty of space for storage or expansion in your 1500 square foot unfinished basement.
Zillow last checked: 8 hours ago
Listing updated: June 06, 2025 at 09:23am
Listed by:
Michelle Schreier Pref:608-513-3605,
Restaino & Associates
Bought with:
Santiago Azcarate Henao
Source: WIREX MLS,MLS#: 1998882 Originating MLS: South Central Wisconsin MLS
Originating MLS: South Central Wisconsin MLS
Facts & features
Interior
Bedrooms & bathrooms
- Bedrooms: 3
- Bathrooms: 2
- Full bathrooms: 2
- Main level bedrooms: 3
Primary bedroom
- Level: Main
- Area: 180
- Dimensions: 15 x 12
Bedroom 2
- Level: Main
- Area: 140
- Dimensions: 14 x 10
Bedroom 3
- Level: Main
- Area: 120
- Dimensions: 12 x 10
Bathroom
- Features: At least 1 Tub, Master Bedroom Bath: Full, Master Bedroom Bath
Dining room
- Level: Main
- Area: 56
- Dimensions: 7 x 8
Family room
- Level: Main
- Area: 242
- Dimensions: 22 x 11
Kitchen
- Level: Main
- Area: 72
- Dimensions: 9 x 8
Living room
- Level: Main
- Area: 238
- Dimensions: 17 x 14
Heating
- Natural Gas, Forced Air
Cooling
- Central Air
Appliances
- Included: Range/Oven, Refrigerator, Dishwasher, Disposal, Water Softener
Features
- Flooring: Wood or Sim.Wood Floors
- Basement: Full
Interior area
- Total structure area: 1,515
- Total interior livable area: 1,515 sqft
- Finished area above ground: 1,515
- Finished area below ground: 0
Property
Parking
- Total spaces: 2
- Parking features: 2 Car, Attached
- Attached garage spaces: 2
Features
- Levels: One
- Stories: 1
- Patio & porch: Patio
Lot
- Size: 9,147 sqft
- Dimensions: 72 x 125
Details
- Parcel number: 081028102309
- Zoning: SR-C1
- Special conditions: Arms Length
- Other equipment: Air Purifier
Construction
Type & style
- Home type: SingleFamily
- Architectural style: Ranch
- Property subtype: Single Family Residence
Materials
- Aluminum/Steel
Condition
- 21+ Years
- New construction: No
- Year built: 1969
Utilities & green energy
- Sewer: Public Sewer
- Water: Public
Community & neighborhood
Location
- Region: Madison
- Subdivision: Holiday Bluff
- Municipality: Madison
Price history
| Date | Event | Price |
|---|---|---|
| 6/5/2025 | Sold | $385,000+10%$254/sqft |
Source: | ||
| 5/7/2025 | Contingent | $349,900$231/sqft |
Source: | ||
| 5/2/2025 | Listed for sale | $349,900$231/sqft |
Source: | ||
Public tax history
| Year | Property taxes | Tax assessment |
|---|---|---|
| 2024 | $7,010 +5.9% | $358,100 +9% |
| 2023 | $6,619 | $328,500 +12% |
| 2022 | -- | $293,300 +14% |
Find assessor info on the county website
Neighborhood: Bluff Acres
Nearby schools
GreatSchools rating
- 7/10Sandburg Elementary SchoolGrades: PK-5Distance: 0.4 mi
- 2/10Sherman Middle SchoolGrades: 6-8Distance: 3.1 mi
- 8/10East High SchoolGrades: 9-12Distance: 3.6 mi
Schools provided by the listing agent
- Elementary: Sandburg
- Middle: Sherman
- High: East
- District: Madison
Source: WIREX MLS. This data may not be complete. We recommend contacting the local school district to confirm school assignments for this home.

Get pre-qualified for a loan
At Zillow Home Loans, we can pre-qualify you in as little as 5 minutes with no impact to your credit score.An equal housing lender. NMLS #10287.
Sell for more on Zillow
Get a free Zillow Showcase℠ listing and you could sell for .
$424,800
2% more+ $8,496
With Zillow Showcase(estimated)
$433,296