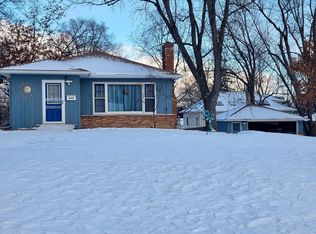Closed
$500,000
4610 Golden Valley Rd, Golden Valley, MN 55422
3beds
2,517sqft
Single Family Residence
Built in 1930
0.48 Acres Lot
$500,300 Zestimate®
$199/sqft
$3,794 Estimated rent
Home value
$500,300
$460,000 - $545,000
$3,794/mo
Zestimate® history
Loading...
Owner options
Explore your selling options
What's special
This amazing home boasts a soft contemporary design with vaulted ceilings and unique architectural details that create a warm and inviting atmosphere. You'll appreciate the abundance of windows and skylights that flood the space with natural light. The open layout on the main level provides an effortless flow, perfect for entertaining. Upstairs, a spacious bedroom awaits, complete with built-ins, a cozy office nook, a ¾ bath, and a walk-in closet/dressing area. The property also includes a charming front porch, plenty of storage space, a two-car garage, and a fenced backyard. Nestled on nearly a half-acre lot, this home offers the convenience of being near downtown Minneapolis and just steps away from Theodore Wirth Park.
Zillow last checked: 8 hours ago
Listing updated: July 02, 2025 at 06:56pm
Listed by:
Kristen Lervick Christianson 612-454-0132,
Keller Williams Realty Integrity Lakes
Bought with:
Kelly Gaulrapp - RESimplified Team
Keller Williams Realty Integrity Lakes
Source: NorthstarMLS as distributed by MLS GRID,MLS#: 6701930
Facts & features
Interior
Bedrooms & bathrooms
- Bedrooms: 3
- Bathrooms: 3
- Full bathrooms: 1
- 3/4 bathrooms: 1
- 1/2 bathrooms: 1
Bedroom 1
- Level: Upper
- Area: 418 Square Feet
- Dimensions: 22x19
Bedroom 2
- Level: Main
- Area: 144 Square Feet
- Dimensions: 12x12
Bedroom 3
- Level: Lower
- Area: 143 Square Feet
- Dimensions: 13x11
Deck
- Level: Main
- Area: 192 Square Feet
- Dimensions: 16x12
Den
- Level: Upper
- Area: 70 Square Feet
- Dimensions: 10x7
Dining room
- Level: Main
- Area: 196 Square Feet
- Dimensions: 14x14
Kitchen
- Level: Main
- Area: 162 Square Feet
- Dimensions: 18x9
Laundry
- Level: Lower
- Area: 240 Square Feet
- Dimensions: 20x12
Living room
- Level: Main
- Area: 375 Square Feet
- Dimensions: 25x15
Patio
- Level: Main
- Area: 64 Square Feet
- Dimensions: 8x8
Porch
- Level: Main
- Area: 175 Square Feet
- Dimensions: 25x7
Storage
- Level: Lower
- Area: 63 Square Feet
- Dimensions: 9x7
Walk in closet
- Level: Upper
- Area: 99 Square Feet
- Dimensions: 11x9
Workshop
- Level: Lower
- Area: 128 Square Feet
- Dimensions: 16x8
Heating
- Forced Air
Cooling
- Central Air
Appliances
- Included: Dishwasher, Dryer, Microwave, Range, Refrigerator, Washer
Features
- Basement: Daylight,Egress Window(s),Full,Partially Finished,Storage Space
- Number of fireplaces: 1
- Fireplace features: Living Room, Wood Burning
Interior area
- Total structure area: 2,517
- Total interior livable area: 2,517 sqft
- Finished area above ground: 1,556
- Finished area below ground: 321
Property
Parking
- Total spaces: 2
- Parking features: Detached, Asphalt, Garage Door Opener
- Garage spaces: 2
- Has uncovered spaces: Yes
- Details: Garage Dimensions (25x22)
Accessibility
- Accessibility features: None
Features
- Levels: One and One Half
- Stories: 1
- Patio & porch: Deck, Front Porch, Patio
- Pool features: None
- Fencing: Wood
Lot
- Size: 0.48 Acres
- Dimensions: 90 x 220
- Features: Near Public Transit
Details
- Foundation area: 859
- Parcel number: 1802924130003
- Zoning description: Residential-Single Family
Construction
Type & style
- Home type: SingleFamily
- Property subtype: Single Family Residence
Materials
- Vinyl Siding
- Roof: Asphalt,Pitched
Condition
- Age of Property: 95
- New construction: No
- Year built: 1930
Utilities & green energy
- Gas: Natural Gas
- Sewer: City Sewer/Connected
- Water: City Water/Connected
Community & neighborhood
Location
- Region: Golden Valley
HOA & financial
HOA
- Has HOA: No
Price history
| Date | Event | Price |
|---|---|---|
| 7/2/2025 | Sold | $500,000+1%$199/sqft |
Source: | ||
| 5/28/2025 | Pending sale | $495,000$197/sqft |
Source: | ||
| 5/16/2025 | Listing removed | $495,000$197/sqft |
Source: | ||
| 5/13/2025 | Listed for sale | $495,000+6.5%$197/sqft |
Source: | ||
| 6/24/2022 | Sold | $465,000+3.3%$185/sqft |
Source: | ||
Public tax history
| Year | Property taxes | Tax assessment |
|---|---|---|
| 2025 | $6,011 +4.8% | $413,200 +2.2% |
| 2024 | $5,735 +5.7% | $404,200 +1% |
| 2023 | $5,427 +6.1% | $400,300 +4.2% |
Find assessor info on the county website
Neighborhood: 55422
Nearby schools
GreatSchools rating
- 3/10Noble Elementary SchoolGrades: PK-5Distance: 0.4 mi
- 2/10Sandburg Middle SchoolGrades: 6-8Distance: 1.4 mi
- 7/10Robbinsdale Armstrong Senior High SchoolGrades: 9-12Distance: 4.1 mi

Get pre-qualified for a loan
At Zillow Home Loans, we can pre-qualify you in as little as 5 minutes with no impact to your credit score.An equal housing lender. NMLS #10287.
