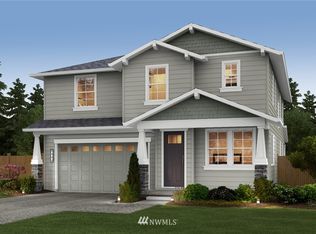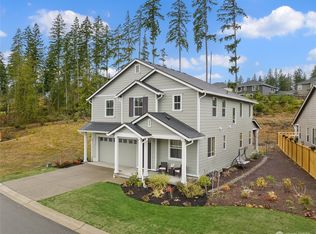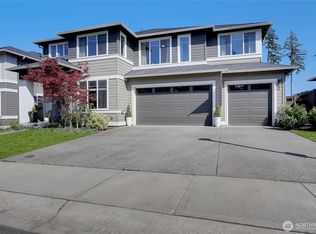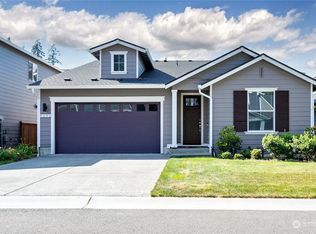Sold
Listed by:
Shannon Morgan,
The Agency Bainbridge Island,
Terri Kaminski,
The Agency Bainbridge Island
Bought with: Realogics Sotheby's Int'l Rlty
$625,000
4610 Keppel Loop SW, Port Orchard, WA 98367
3beds
2,449sqft
Single Family Residence
Built in 2019
5,227.2 Square Feet Lot
$620,300 Zestimate®
$255/sqft
$3,256 Estimated rent
Home value
$620,300
$571,000 - $676,000
$3,256/mo
Zestimate® history
Loading...
Owner options
Explore your selling options
What's special
Located in McCormick Woods, this thoughtfully upgraded and quietly luxurious home sits on a premium oversized lot backing to a hybrid greenbelt—perfect for privacy, peace, and the occasional deer sighting. Enjoy curated design with marble finishes, designer lighting, central A/C, and smart home features throughout. The kitchen is a dream with roll-out shelving, ample cabinetry, and under-cabinet lighting. A covered patio, lush gardens, and solar lighting extend your living outdoors. Upstairs, enjoy a luxe primary suite with a spacious shower and serene greenbelt views. Nestled on a tranquil loop street with walkable access to golf, trails, and a pet-friendly neighborhood, this home lives as beautifully as it looks and feels even better.
Zillow last checked: 8 hours ago
Listing updated: July 28, 2025 at 04:04am
Listed by:
Shannon Morgan,
The Agency Bainbridge Island,
Terri Kaminski,
The Agency Bainbridge Island
Bought with:
Michele Schuler, 22014412
Realogics Sotheby's Int'l Rlty
Jeff Anderson, 24002077
Realogics Sotheby's Int'l Rlty
Source: NWMLS,MLS#: 2357004
Facts & features
Interior
Bedrooms & bathrooms
- Bedrooms: 3
- Bathrooms: 3
- Full bathrooms: 1
- 3/4 bathrooms: 1
- 1/2 bathrooms: 1
- Main level bathrooms: 1
Other
- Level: Main
Den office
- Level: Main
Dining room
- Level: Main
Entry hall
- Level: Main
Great room
- Level: Main
Kitchen with eating space
- Level: Main
Heating
- Fireplace, 90%+ High Efficiency, Forced Air, Electric, Natural Gas
Cooling
- Central Air
Appliances
- Included: Dishwasher(s), Disposal, Dryer(s), Microwave(s), Refrigerator(s), Stove(s)/Range(s), Washer(s), Garbage Disposal, Water Heater: Tankless, Water Heater Location: Garage
Features
- Bath Off Primary, Dining Room, Walk-In Pantry
- Flooring: Laminate, Vinyl, Carpet
- Windows: Double Pane/Storm Window
- Basement: None
- Number of fireplaces: 1
- Fireplace features: Gas, Main Level: 1, Fireplace
Interior area
- Total structure area: 2,449
- Total interior livable area: 2,449 sqft
Property
Parking
- Total spaces: 2
- Parking features: Driveway, Attached Garage
- Attached garage spaces: 2
Features
- Levels: Two
- Stories: 2
- Entry location: Main
- Patio & porch: Bath Off Primary, Double Pane/Storm Window, Dining Room, Fireplace, Vaulted Ceiling(s), Walk-In Closet(s), Walk-In Pantry, Water Heater, Wired for Generator
Lot
- Size: 5,227 sqft
- Features: Open Lot, Paved, Cable TV, Fenced-Fully, Gas Available, High Speed Internet, Patio
- Residential vegetation: Garden Space
Details
- Parcel number: 56510001650002
- Zoning description: Jurisdiction: City
- Special conditions: Standard
- Other equipment: Wired for Generator
Construction
Type & style
- Home type: SingleFamily
- Architectural style: Craftsman
- Property subtype: Single Family Residence
Materials
- Cement Planked, Stone, Cement Plank
- Foundation: Poured Concrete
- Roof: Composition
Condition
- Year built: 2019
Utilities & green energy
- Electric: Company: Cascade Natural Gas
- Sewer: Sewer Connected, Company: City of Port Orchard
- Water: Public, Company: City of Port Orchard
- Utilities for property: Astound, Wave
Community & neighborhood
Community
- Community features: Athletic Court, CCRs, Clubhouse, Golf, Park, Playground, Trail(s)
Location
- Region: Port Orchard
- Subdivision: McCormick
HOA & financial
HOA
- HOA fee: $208 quarterly
- Association phone: 360-895-3800
Other
Other facts
- Listing terms: Cash Out,Conventional,FHA,VA Loan
- Cumulative days on market: 44 days
Price history
| Date | Event | Price |
|---|---|---|
| 6/27/2025 | Sold | $625,000$255/sqft |
Source: | ||
| 6/11/2025 | Pending sale | $625,000$255/sqft |
Source: | ||
| 6/10/2025 | Price change | $625,000-3.7%$255/sqft |
Source: | ||
| 4/29/2025 | Listed for sale | $649,000+32.1%$265/sqft |
Source: | ||
| 7/31/2020 | Sold | $491,282+3%$201/sqft |
Source: | ||
Public tax history
Tax history is unavailable.
Neighborhood: 98367
Nearby schools
GreatSchools rating
- 5/10Sidney Glen Elementary SchoolGrades: PK-5Distance: 1 mi
- 7/10Cedar Heights Junior High SchoolGrades: 6-8Distance: 1.2 mi
- 7/10South Kitsap High SchoolGrades: 9-12Distance: 3.2 mi
Schools provided by the listing agent
- Elementary: Sidney Glen Elem
- Middle: Cedar Heights Jh
- High: So. Kitsap High
Source: NWMLS. This data may not be complete. We recommend contacting the local school district to confirm school assignments for this home.

Get pre-qualified for a loan
At Zillow Home Loans, we can pre-qualify you in as little as 5 minutes with no impact to your credit score.An equal housing lender. NMLS #10287.
Sell for more on Zillow
Get a free Zillow Showcase℠ listing and you could sell for .
$620,300
2% more+ $12,406
With Zillow Showcase(estimated)
$632,706


