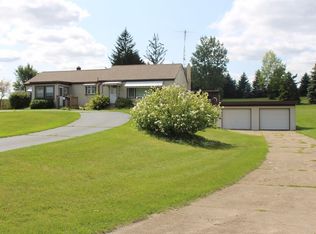Sold
$382,000
4610 Mount Hope Rd, Grass Lake, MI 49240
4beds
1,804sqft
Single Family Residence
Built in 1996
4.79 Acres Lot
$392,900 Zestimate®
$212/sqft
$2,381 Estimated rent
Home value
$392,900
$334,000 - $464,000
$2,381/mo
Zestimate® history
Loading...
Owner options
Explore your selling options
What's special
New Roof in 2023! Nestled on nearly 5 acres of picturesque, tree-lined land, this remarkable property features a stunning pole barn equipped with a cement floor and full electrical setup - perfect for all your storage and hobbyist needs. The home itself offers a thoughtfully designed 4-bedroom, 3-bathroom floor plan, encompassing 1,804 sq. ft. of living space. The main floor features a sought-after primary suite with an attached ensuite bath, complete with a dual-sink vanity, a relaxing garden tub, a separate shower, and ample storage. The bright and airy living room showcases an oversized window, flooding the space with natural light. The kitchen features abundant oak cabinetry, generous counter space, a snack bar, and an inviting eat-in dining area. Sliding glass doors lead from the dining space to a large, bi-level deck, ideal for entertaining or enjoying the serene outdoor views. Additional highlights on the main floor include a convenient laundry room, a second full bathroom, and a versatile guest bedroom that could also serve as a home office. Upstairs, you'll find two spacious bedrooms and another full bathroom, providing ample space for family or guests. The unfinished basement offers endless potential, featuring a large recreation room with high ceilings, drywall in place, and an expansive storage area equipped with a utility sink for added convenience. This property is a harmonious blend of rural tranquility and functional living, ready to become your dream home!
Zillow last checked: 8 hours ago
Listing updated: March 28, 2025 at 02:19pm
Listed by:
Martin Bouma 734-260-9444,
Keller Williams Ann Arbor Mrkt
Bought with:
Robert Oswald
Source: MichRIC,MLS#: 25006567
Facts & features
Interior
Bedrooms & bathrooms
- Bedrooms: 4
- Bathrooms: 3
- Full bathrooms: 3
- Main level bedrooms: 2
Primary bedroom
- Level: Main
- Area: 183.31
- Dimensions: 11.58 x 15.83
Bedroom 2
- Level: Main
- Area: 134.2
- Dimensions: 10.00 x 13.42
Bedroom 3
- Level: Upper
- Area: 270.62
- Dimensions: 14.00 x 19.33
Bedroom 4
- Level: Upper
- Area: 352.77
- Dimensions: 18.25 x 19.33
Primary bathroom
- Level: Main
- Area: 121.82
- Dimensions: 9.25 x 13.17
Bathroom 2
- Level: Main
- Area: 48.65
- Dimensions: 5.00 x 9.73
Bathroom 3
- Level: Upper
- Area: 63.04
- Dimensions: 6.58 x 9.58
Dining area
- Level: Main
- Area: 137.64
- Dimensions: 10.67 x 12.90
Kitchen
- Level: Main
- Area: 146.16
- Dimensions: 11.33 x 12.90
Living room
- Level: Main
- Area: 244.92
- Dimensions: 18.25 x 13.42
Heating
- Forced Air
Cooling
- Central Air
Appliances
- Included: Dishwasher, Dryer, Oven, Range, Refrigerator, Washer
- Laundry: Laundry Room, Main Level
Features
- Eat-in Kitchen
- Flooring: Carpet
- Windows: Window Treatments
- Basement: Full
- Has fireplace: No
Interior area
- Total structure area: 1,804
- Total interior livable area: 1,804 sqft
- Finished area below ground: 0
Property
Parking
- Total spaces: 2
- Parking features: Garage Faces Front, Attached
- Garage spaces: 2
Features
- Stories: 2
Lot
- Size: 4.79 Acres
- Dimensions: 534.04 x 380.92
- Features: Shrubs/Hedges
Details
- Additional structures: Pole Barn
- Parcel number: 000101615100301
Construction
Type & style
- Home type: SingleFamily
- Architectural style: Contemporary
- Property subtype: Single Family Residence
Materials
- Vinyl Siding
Condition
- New construction: No
- Year built: 1996
Utilities & green energy
- Sewer: Septic Tank
- Water: Well
Community & neighborhood
Location
- Region: Grass Lake
Other
Other facts
- Listing terms: Cash,VA Loan,Conventional
- Road surface type: Paved
Price history
| Date | Event | Price |
|---|---|---|
| 3/28/2025 | Sold | $382,000+9.1%$212/sqft |
Source: | ||
| 3/4/2025 | Contingent | $350,000$194/sqft |
Source: | ||
| 2/27/2025 | Listed for sale | $350,000$194/sqft |
Source: | ||
Public tax history
| Year | Property taxes | Tax assessment |
|---|---|---|
| 2025 | -- | $143,700 +3.2% |
| 2024 | -- | $139,300 +24.6% |
| 2021 | $2,743 +5.1% | $111,800 +3.1% |
Find assessor info on the county website
Neighborhood: 49240
Nearby schools
GreatSchools rating
- 6/10George Long Elementary SchoolGrades: K-5Distance: 3.6 mi
- 7/10Grass Lake Middle SchoolGrades: 6-8Distance: 3.6 mi
- 6/10Grass Lake High SchoolGrades: 9-12Distance: 4 mi
Get pre-qualified for a loan
At Zillow Home Loans, we can pre-qualify you in as little as 5 minutes with no impact to your credit score.An equal housing lender. NMLS #10287.
