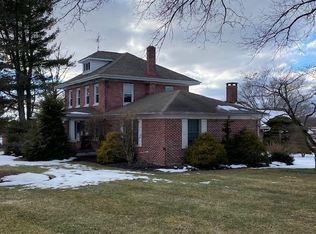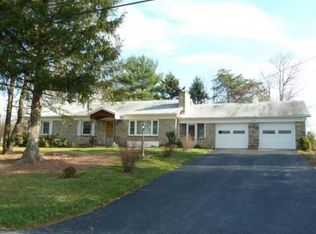Sold for $375,000
$375,000
4610 Paradise Rd, Dover, PA 17315
3beds
2,784sqft
Single Family Residence
Built in 1961
0.88 Acres Lot
$380,900 Zestimate®
$135/sqft
$2,032 Estimated rent
Home value
$380,900
$358,000 - $404,000
$2,032/mo
Zestimate® history
Loading...
Owner options
Explore your selling options
What's special
Welcome to 4610 Paradise Rd – Your Private Retreat in the Dover Area School District. Discover this beautifully maintained home nestled in the scenic countryside of the Dover Area School District. Just minutes from shopping, dining, and major routes including I-83, Route 30, and Route 94, this location offers the perfect balance of peace and convenience for commuters and countryside lovers alike. Set on nearly an acre, this cherished property feels like your own “Paradise” Resort—peaceful, picturesque, and perfect for both relaxation and entertaining. The impressive curb appeal, mature landscaping, and inviting atmosphere set the tone the moment you arrive. This fantastic, cherished property awaits your admiration. With a spacious driveway, a two-car garage, and an additional carport, there’s plenty of room for your camper, boat, trailer, or weekend toys. Step into your personal backyard oasis, where a stunning in-ground pool takes center stage and endless opportunities for outdoor enjoyment await. Whether you're savoring quiet evenings under the stars or hosting lively summer gatherings, this outdoor retreat is designed for both relaxation and entertainment. Lounge on the charming front porch, dine al fresco on the back patio, unwind in the gazebo, gather around the fire pit, or simply sip your morning coffee while soaking in the peaceful, picturesque surroundings. Inside, the home continues to impress with a seamless blend of timeless charm and modern upgrades. Designed with entertainment in mind, both inside and outside, the open and flexible floor plan offers comfort and functionality throughout. The spacious foyer and mudroom offer a warm, practical welcome as you enter the home. At the heart of it all is the gourmet kitchen to the right—a true showstopper. Thoughtfully designed with granite countertops, updated stainless steel appliances, abundant cabinetry, and a large center island, this kitchen is both functional and inviting. A cozy dining area completes the space, making it ideal for family meals, entertaining guests, or simply enjoying your morning coffee. The front living room, highlighted by a floor-to-ceiling stone fireplace with wood insert, provides a relaxing yet connected space for everyday living. The adjacent family room off the mud room and kitchen is an entertainer’s dream—featuring cathedral ceilings, a custom-built bar, and direct access to your outdoor haven. Whether you're curling up with a book or hosting friends, this room offers comfort, versatility and entertainment. The home offers three generous bedrooms and two full bathrooms, including a private primary suite with its own bath. A partially finished lower level adds even more living space, ideal for a playroom, gym, office, or hobby room. There's also a finished bonus room—perfect as a guest bedroom, teen hangout, or private retreat when college kids return home. Thoughtful updates, a smart layout, and a serene setting make this home truly one-of-a-kind. 4610 Paradise Rd isn’t just a house—it’s a lifestyle. From its stunning outdoor amenities to its inviting interiors, it offers the best of both worlds: the charm of country living with modern-day comfort and accessibility.
Zillow last checked: 8 hours ago
Listing updated: August 29, 2025 at 10:48am
Listed by:
Jerry Riggleman 717-343-4691,
Real of Pennsylvania,
Listing Team: Jerry Riggleman Realty Group
Bought with:
Amy Raynor, RS337028
Iron Valley Real Estate of York County
Source: Bright MLS,MLS#: PAYK2084588
Facts & features
Interior
Bedrooms & bathrooms
- Bedrooms: 3
- Bathrooms: 2
- Full bathrooms: 2
- Main level bathrooms: 2
- Main level bedrooms: 3
Primary bedroom
- Level: Main
Bedroom 2
- Level: Main
Bedroom 3
- Level: Main
Primary bathroom
- Level: Main
Bonus room
- Level: Lower
Dining room
- Level: Main
Family room
- Level: Main
Foyer
- Level: Main
Other
- Level: Main
Kitchen
- Level: Main
Living room
- Level: Main
Mud room
- Level: Main
Recreation room
- Level: Lower
Storage room
- Level: Lower
Utility room
- Level: Lower
Heating
- Heat Pump, Forced Air, Electric, Other
Cooling
- Central Air, Electric
Appliances
- Included: Microwave, Stainless Steel Appliance(s), Cooktop, Refrigerator, Dishwasher, Electric Water Heater
- Laundry: Mud Room
Features
- Bar, Dining Area, Crown Molding, Family Room Off Kitchen, Eat-in Kitchen, Kitchen Island, Recessed Lighting
- Flooring: Carpet
- Windows: Bay/Bow
- Basement: Interior Entry,Partially Finished,Other,Workshop
- Number of fireplaces: 2
- Fireplace features: Insert, Wood Burning, Electric
Interior area
- Total structure area: 3,284
- Total interior livable area: 2,784 sqft
- Finished area above ground: 2,034
- Finished area below ground: 750
Property
Parking
- Total spaces: 7
- Parking features: Garage Faces Front, Garage Door Opener, Inside Entrance, Asphalt, Attached, Driveway, Attached Carport
- Attached garage spaces: 2
- Carport spaces: 1
- Covered spaces: 3
- Uncovered spaces: 4
- Details: Garage Sqft: 576
Accessibility
- Accessibility features: None
Features
- Levels: One
- Stories: 1
- Patio & porch: Patio, Porch, Roof, Screened
- Exterior features: Extensive Hardscape, Chimney Cap(s), Lighting, Storage, Other
- Has private pool: Yes
- Pool features: In Ground, Vinyl, Other, Private
- Fencing: Decorative
- Has view: Yes
- View description: Courtyard, Creek/Stream, Garden, Pasture
- Has water view: Yes
- Water view: Creek/Stream
Lot
- Size: 0.88 Acres
- Features: Additional Lot(s), Front Yard, Interior Lot, Landscaped, Level, Not In Development, Premium, Rear Yard, SideYard(s), Other, Suburban
Details
- Additional structures: Above Grade, Below Grade, Outbuilding
- Additional parcels included: Sale includes both TAX ID: 24000JE0058C000000 and 24000JE0058DO00000. For a total of .88 acre.
- Parcel number: 24000JE0058C000000 AND 24000JE0058D00000
- Zoning: RESIDENTIAL
- Special conditions: Standard
Construction
Type & style
- Home type: SingleFamily
- Architectural style: Ranch/Rambler
- Property subtype: Single Family Residence
Materials
- Brick
- Foundation: Block
- Roof: Architectural Shingle
Condition
- New construction: No
- Year built: 1961
Utilities & green energy
- Sewer: On Site Septic
- Water: Well
- Utilities for property: Cable Connected, Cable
Community & neighborhood
Location
- Region: Dover
- Subdivision: None Available
- Municipality: DOVER TWP
Other
Other facts
- Listing agreement: Exclusive Right To Sell
- Listing terms: Cash,Conventional,VA Loan,USDA Loan,FHA
- Ownership: Fee Simple
Price history
| Date | Event | Price |
|---|---|---|
| 8/29/2025 | Sold | $375,000$135/sqft |
Source: | ||
| 6/23/2025 | Pending sale | $375,000$135/sqft |
Source: | ||
| 6/21/2025 | Listed for sale | $375,000+16.5%$135/sqft |
Source: | ||
| 3/28/2022 | Sold | $322,000$116/sqft |
Source: | ||
| 2/3/2022 | Pending sale | $322,000+62.6%$116/sqft |
Source: | ||
Public tax history
| Year | Property taxes | Tax assessment |
|---|---|---|
| 2025 | $938 +0.9% | $28,590 |
| 2024 | $929 | $28,590 |
| 2023 | $929 +8% | $28,590 |
Find assessor info on the county website
Neighborhood: 17315
Nearby schools
GreatSchools rating
- 6/10North Salem El SchoolGrades: K-5Distance: 3.2 mi
- NADover Area Intrmd SchoolGrades: 7-8Distance: 3.5 mi
- 4/10Dover Area High SchoolGrades: 9-12Distance: 3.5 mi
Schools provided by the listing agent
- High: Dover Area
- District: Dover Area
Source: Bright MLS. This data may not be complete. We recommend contacting the local school district to confirm school assignments for this home.
Get pre-qualified for a loan
At Zillow Home Loans, we can pre-qualify you in as little as 5 minutes with no impact to your credit score.An equal housing lender. NMLS #10287.
Sell with ease on Zillow
Get a Zillow Showcase℠ listing at no additional cost and you could sell for —faster.
$380,900
2% more+$7,618
With Zillow Showcase(estimated)$388,518

