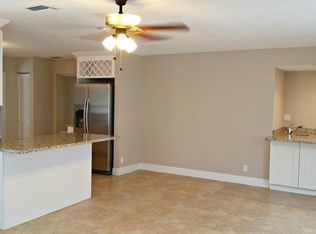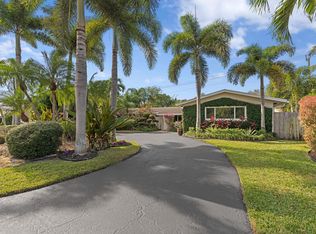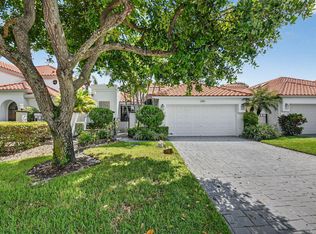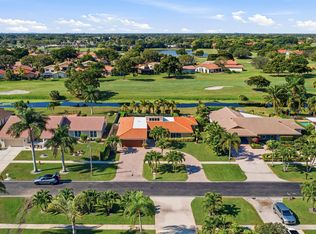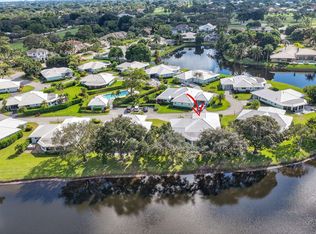Stunning refurbished home with a new roof, in the highly sought-after Golf Club Estates, this cozy home is spacious and inviting that offers the perfect blend of luxury, convenience, and tranquility. Freshly painted with new appliances in kitchen, designed to maximize both indoor & outdoor living,this home is ideal for those who appreciate a peaceful environment while being close to the vibrant energy of DelRay Beach's Atlantic Avenue, white-sand beaches, and world-class amenities. This home is situated in a quiet, neighborhood, with a large pool/ waterfall, Main bedroom 1st floor. A generously sized primary bedroom featuring a cabana bath with direct outdoor access, jet bathtub and shower. Unique opportunity for investor. Available to buy and use as AirBNB can rent out seasonally too
For sale
$1,125,000
4610 Pinetree Drive, Delray Beach, FL 33445
3beds
1,746sqft
Est.:
Single Family Residence
Built in 1980
10,010 Square Feet Lot
$1,067,500 Zestimate®
$644/sqft
$-- HOA
What's special
New roofGenerously sized primary bedroomNew appliances in kitchenJet bathtub and shower
- 26 days |
- 391 |
- 14 |
Zillow last checked: 8 hours ago
Listing updated: December 11, 2025 at 03:10am
Listed by:
Mark McDonald 908-883-0490,
215 Properties LLC,
Karen R Laurence 516-524-3953,
215 Properties LLC
Source: BeachesMLS,MLS#: RX-11103263 Originating MLS: Beaches MLS
Originating MLS: Beaches MLS
Tour with a local agent
Facts & features
Interior
Bedrooms & bathrooms
- Bedrooms: 3
- Bathrooms: 3
- Full bathrooms: 2
- 1/2 bathrooms: 1
Rooms
- Room types: Attic, Cabana Bath
Primary bedroom
- Description: WALK IN CLOSET, SPA BATHROOM
- Level: M
- Area: 204 Square Feet
- Dimensions: 12 x 17
Kitchen
- Description: OPEN
- Level: M
- Area: 108 Square Feet
- Dimensions: 9 x 12
Living room
- Description: OPEN
- Level: M
- Area: 195 Square Feet
- Dimensions: 13 x 15
Heating
- Central, Electric
Cooling
- Ceiling Fan(s), Central Air, Electric
Appliances
- Included: Dishwasher, Disposal, Dryer, Microwave, Electric Range, Refrigerator, Wall Oven, Washer, Electric Water Heater, Water Softener Owned
- Laundry: In Garage
Features
- Closet Cabinets, Custom Mirror, Kitchen Island, Upstairs Living Area, Walk-In Closet(s)
- Flooring: Ceramic Tile, Wood
- Doors: French Doors
- Windows: Impact Glass, Plantation Shutters, Impact Glass (Partial)
Interior area
- Total structure area: 2,636
- Total interior livable area: 1,746 sqft
Video & virtual tour
Property
Parking
- Total spaces: 6
- Parking features: 2+ Spaces, Driveway, Garage - Attached, RV/Boat, Auto Garage Open
- Attached garage spaces: 2
- Uncovered spaces: 4
Accessibility
- Accessibility features: Level
Features
- Levels: Multi/Split
- Stories: 2
- Patio & porch: Covered Patio, Open Patio, Open Porch, Wrap Porch
- Exterior features: Auto Sprinkler, Room for Pool
- Has private pool: Yes
- Pool features: Gunite, Heated, Pool/Spa Combo
- Has spa: Yes
- Spa features: Bath, Spa
- Has view: Yes
- View description: Garden
- Waterfront features: None
Lot
- Size: 10,010 Square Feet
- Dimensions: 100.0 ft x 100.0 ft
- Features: < 1/4 Acre, Wooded, West of US-1
Details
- Parcel number: 00424612010020060
- Zoning: AR
- Other equipment: Purifier
Construction
Type & style
- Home type: SingleFamily
- Architectural style: Colonial
- Property subtype: Single Family Residence
Materials
- Block, Concrete
- Roof: Comp Shingle
Condition
- Resale
- New construction: No
- Year built: 1980
Utilities & green energy
- Water: Well
- Utilities for property: Cable Connected
Community & HOA
Community
- Features: None, No Membership Avail
- Security: Smoke Detector(s)
- Subdivision: Golf Club Est
HOA
- Pet fee: $500
Location
- Region: Delray Beach
Financial & listing details
- Price per square foot: $644/sqft
- Tax assessed value: $469,230
- Annual tax amount: $5,169
- Date on market: 11/15/2025
- Listing terms: Cash,Conventional,Lease Option,Lease Purchase
- Road surface type: Paved
Estimated market value
$1,067,500
$1.01M - $1.12M
$5,404/mo
Price history
Price history
| Date | Event | Price |
|---|---|---|
| 11/15/2025 | Listed for sale | $1,125,000+13.6%$644/sqft |
Source: | ||
| 10/22/2025 | Listing removed | $990,000$567/sqft |
Source: | ||
| 8/26/2025 | Listed for rent | $6,850-0.7%$4/sqft |
Source: BeachesMLS #R11072541 Report a problem | ||
| 8/16/2025 | Listing removed | $6,900$4/sqft |
Source: BeachesMLS #R11072541 Report a problem | ||
| 7/22/2025 | Price change | $6,900-6.8%$4/sqft |
Source: BeachesMLS #R11072541 Report a problem | ||
Public tax history
Public tax history
| Year | Property taxes | Tax assessment |
|---|---|---|
| 2024 | $5,169 +2.6% | $330,265 +3% |
| 2023 | $5,039 +0.9% | $320,646 +3% |
| 2022 | $4,992 +0.7% | $311,307 +3% |
Find assessor info on the county website
BuyAbility℠ payment
Est. payment
$7,648/mo
Principal & interest
$5623
Property taxes
$1631
Home insurance
$394
Climate risks
Neighborhood: 33445
Nearby schools
GreatSchools rating
- 8/10Banyan Creek Elementary SchoolGrades: PK-5Distance: 0.2 mi
- 3/10Carver Middle SchoolGrades: 6-8Distance: 1.5 mi
- 4/10Atlantic High SchoolGrades: 9-12Distance: 1.8 mi
Schools provided by the listing agent
- Elementary: Banyan Creek Elementary School
- Middle: Carver Community Middle School
- High: Atlantic High School
Source: BeachesMLS. This data may not be complete. We recommend contacting the local school district to confirm school assignments for this home.
- Loading
- Loading
