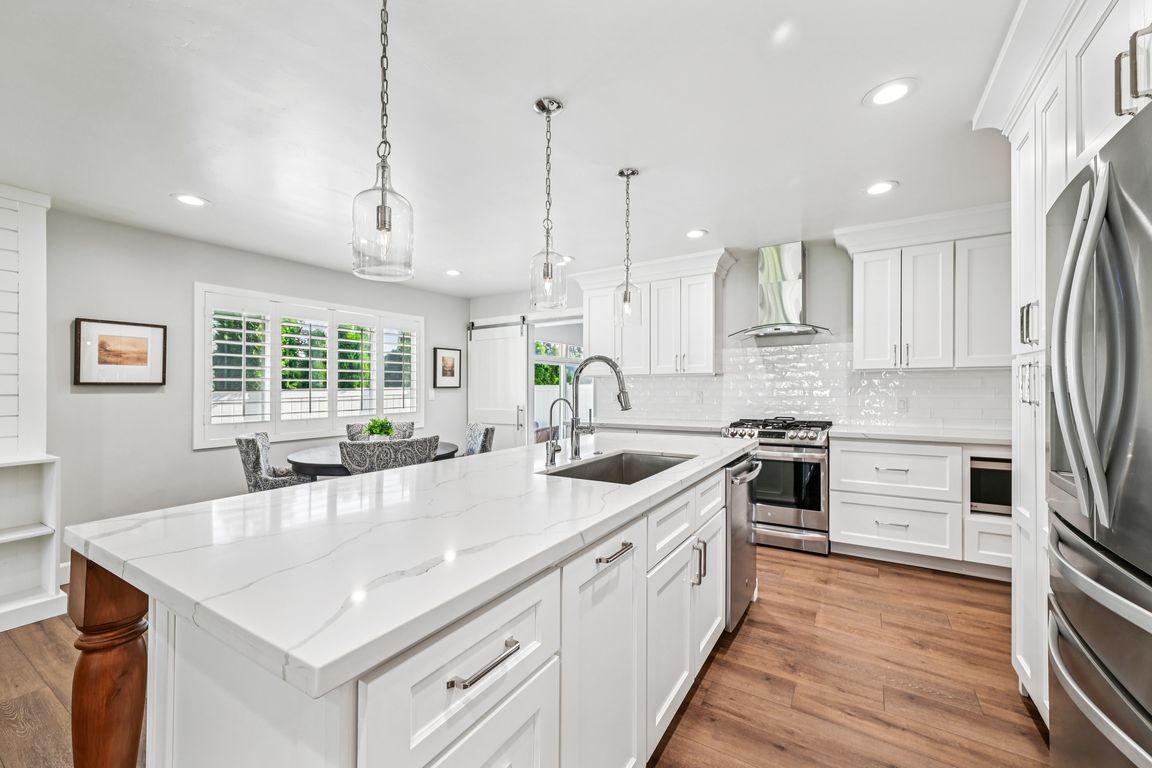
For salePrice cut: $5K (7/25)
$795,000
3beds
2,826sqft
4610 S Locust Ln, Holladay, UT 84117
3beds
2,826sqft
Condominium
Built in 1976
1 Garage space
$281 price/sqft
$375 monthly HOA fee
What's special
Airy open-concept floor planFinished basementAll-white kitchenDouble-sink vanityPlantation shuttersLuxurious primary suiteMultiple bedrooms
Where Style Meets Simplicity in the Heart of Holladay! Step into easy, elevated living in this beautifully updated Holladay townhouse-ideally located just moments from Holladay Park and the vibrant City Center. Whether it's your morning coffee, weekend farmers market, or date night dinner, everything you love is just a stroll away. ...
- 61 days
- on Zillow |
- 876 |
- 31 |
Source: UtahRealEstate.com,MLS#: 2090573
Travel times
Kitchen
Living Room
Primary Bedroom
Zillow last checked: 7 hours ago
Listing updated: July 25, 2025 at 12:49pm
Listed by:
Meghan Castleton 801-557-9907,
United Real Estate Advantage
Source: UtahRealEstate.com,MLS#: 2090573
Facts & features
Interior
Bedrooms & bathrooms
- Bedrooms: 3
- Bathrooms: 3
- Full bathrooms: 1
- 3/4 bathrooms: 1
- 1/2 bathrooms: 1
- Partial bathrooms: 1
- Main level bedrooms: 1
Rooms
- Room types: Master Bathroom, Updated Kitchen
Primary bedroom
- Level: First
Heating
- Forced Air, Central
Cooling
- Central Air
Appliances
- Included: Dryer, Microwave, Refrigerator, Washer, Water Softener Owned, Disposal, Gas Oven, Gas Range, Built-In Range
- Laundry: Electric Dryer Hookup
Features
- Walk-In Closet(s), Silestone Countertops, Smart Thermostat
- Flooring: Carpet, Tile, Vinyl
- Doors: Sliding Doors
- Windows: Plantation Shutters, Double Pane Windows
- Basement: Full
- Number of fireplaces: 2
- Fireplace features: Fireplace Insert, Insert, Gas Log
Interior area
- Total structure area: 2,826
- Total interior livable area: 2,826 sqft
- Finished area above ground: 1,506
- Finished area below ground: 1,293
Video & virtual tour
Property
Parking
- Total spaces: 2
- Parking features: Open
- Garage spaces: 1
- Uncovered spaces: 1
Accessibility
- Accessibility features: Accessible Hallway(s), Single Level Living
Features
- Stories: 2
- Patio & porch: Patio, Open Patio
- Exterior features: Lighting
- Fencing: Full
- Has view: Yes
- View description: Mountain(s)
Lot
- Size: 435.6 Square Feet
- Features: Secluded, Sprinkler: Auto-Full, Drip Irrigation: Auto-Full
- Topography: Terrain
- Residential vegetation: Landscaping: Full, Mature Trees, Pines
Details
- Parcel number: 2203376001
- Zoning: 1206
- Zoning description: Multi-Family
Construction
Type & style
- Home type: Condo
- Architectural style: Rambler/Ranch
- Property subtype: Condominium
Materials
- Asphalt, Brick, Other
- Roof: Asphalt
Condition
- Blt./Standing
- New construction: No
- Year built: 1976
- Major remodel year: 2020
Utilities & green energy
- Sewer: Public Sewer, Sewer: Public
- Water: Culinary
- Utilities for property: Natural Gas Connected, Electricity Connected, Sewer Connected, Water Connected
Community & HOA
Community
- Features: Sidewalks
- Security: Video Door Bell(s)
- Subdivision: Mervilla Cond
HOA
- Has HOA: Yes
- Amenities included: Insurance, Maintenance, Sewer Paid, Snow Removal, Trash, Water
- Services included: Insurance, Maintenance Grounds, Sewer, Trash, Water
- HOA fee: $375 monthly
- HOA name: Malcom Benton
- HOA phone: 801-502-5996
Location
- Region: Holladay
Financial & listing details
- Price per square foot: $281/sqft
- Annual tax amount: $4,239
- Date on market: 6/7/2025
- Listing terms: Cash,Conventional
- Inclusions: Dryer, Fireplace Insert, Microwave, Range, Refrigerator, Washer, Water Softener: Own, Video Door Bell(s)
- Acres allowed for irrigation: 0
- Electric utility on property: Yes
- Road surface type: Paved