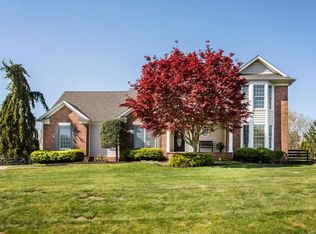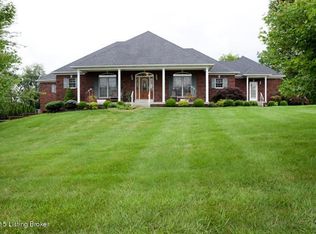Sold for $461,000
$461,000
4610 Stone Ridge Rd, Crestwood, KY 40014
3beds
3,330sqft
Single Family Residence
Built in 1997
1 Acres Lot
$498,000 Zestimate®
$138/sqft
$2,846 Estimated rent
Home value
$498,000
$473,000 - $523,000
$2,846/mo
Zestimate® history
Loading...
Owner options
Explore your selling options
What's special
Welcome Home to 4610 Stone Ridge Road located in Crestwood. This all brick ranch, located in the highly desired neighborhood of Stone Ridge, is situated on a level acre lot equipped with an invisible fence. The main level features a split bedroom floor plan (three bedrooms on first level), with a fourth bedroom space in the lower level finished basement. This home features an abundance of upgraded and modern details, from hardwood flooring throughout much of the main level, to custom decorative trim design on the accent wall in the Family Room! As you enter the foyer, you'll notice the impressive ceiling height that the main level provides. The Family Room is spacious, outfitted with a brand new ceiling fan, plus a gas fireplace, and an atrium door that provides access to the (cont) freshly stained rear deck. The kitchen and breakfast area offer an abundance of perks - from the granite counters, to the newer backsplash, stainless steel appliances and full pantry! The primary suite overlooks the greenscape of the back yard and features a tray ceiling with recessed lighting. The ensuite master bath provides a garden tub, a large walk in shower, a linen closet, and a spacious walk-in closet. The main level additionally presents two bedrooms, a full hall bath, a dedicated formal dining room, and a large first floor mud and laundry room with built-in cubbies, a utility sink, hanging rack, and cabinetry. The finished lower level offers a fourth bedroom space (which can also be used as an office!), a full bath, and a large second family room/entertaining space complete with a dry bar (complete with a refrigerator and wine cooler!). The pool table and basement sectional sofa conveys for your move-in ready convenience! Even the exterior of the home is move-in ready with its fresh landscape design as of 2020, with special attention on the beautiful and mature maple in the backyard that offers shade for the deck in the late afternoon and early evening. This home has been meticulously maintained with almost new windows as of 2022 and a brand new roof as of August 2023! All carpets are new as of 2020, much of the interior paint is fresh as of 2020, septic maintenance as recently as 2020, and the HVAC system just 9 years old with a new cooling coil as of 2021! This home offers the lifestyle you've been seeking - quiet surprises often in the morning with deer or rabbits stopping by, panoramic views of community fireworks on the 4th of July, and convenient access to Yew Dell Gardens, the Artisan Distillery, The 3rd Turn, and Maple Park. Don't miss your opportunity to make 4610 Stone Ridge Road your next Home Sweet Home!
Zillow last checked: 8 hours ago
Listing updated: January 28, 2025 at 05:33am
Listed by:
The Price Group 502-554-9749,
Keller Williams Collective
Bought with:
Patrick Pollard, 203095
Pollard Realty
Source: GLARMLS,MLS#: 1644482
Facts & features
Interior
Bedrooms & bathrooms
- Bedrooms: 3
- Bathrooms: 3
- Full bathrooms: 3
Primary bedroom
- Description: located on main level of home
- Level: First
- Area: 186
- Dimensions: 15.50 x 12.00
Bedroom
- Description: split bedroom floor plan, ranch
- Level: First
- Area: 111.1
- Dimensions: 10.10 x 11.00
Bedroom
- Description: split bedroom floor plan, ranch style home
- Level: First
- Area: 110
- Dimensions: 10.00 x 11.00
Primary bathroom
- Description: jetted tub and separate shower
- Level: First
- Area: 104.3
- Dimensions: 14.90 x 7.00
Full bathroom
- Description: tub/shower combo
- Level: First
- Area: 37.5
- Dimensions: 5.00 x 7.50
Full bathroom
- Description: ensuite to office/4th bedroom space
- Level: Basement
- Area: 50
- Dimensions: 10.00 x 5.00
Dining area
- Description: overlooks rear yard
- Level: First
- Area: 78.63
- Dimensions: 9.25 x 8.50
Dining room
- Description: spacious, located off of Foyer
- Level: First
- Area: 128.04
- Dimensions: 12.00 x 10.67
Family room
- Description: complete with dry bar for entertaining
- Level: Basement
- Area: 602.5
- Dimensions: 25.00 x 24.10
Foyer
- Description: high ceilings, hardwood
- Level: First
- Area: 47.71
- Dimensions: 7.34 x 6.50
Great room
- Description: modern trim accent wall, perfect for TV mount
- Level: First
- Area: 310.25
- Dimensions: 18.25 x 17.00
Kitchen
- Description: granite counters, stainless steel appliances
- Level: First
- Area: 126.65
- Dimensions: 14.90 x 8.50
Laundry
- Description: large space with mud room
- Level: First
- Area: 78
- Dimensions: 12.00 x 6.50
Office
- Description: can also serve as a 4th bedroom space
- Level: Basement
- Area: 150
- Dimensions: 10.00 x 15.00
Other
- Description: dry bar with refrigerator and wine cooler
- Level: Basement
- Area: 75.93
- Dimensions: 9.90 x 7.67
Heating
- Forced Air, Natural Gas
Cooling
- Central Air
Features
- Basement: Finished
- Number of fireplaces: 1
Interior area
- Total structure area: 1,680
- Total interior livable area: 3,330 sqft
- Finished area above ground: 1,680
- Finished area below ground: 1,650
Property
Parking
- Total spaces: 2
- Parking features: Attached, Entry Side
- Attached garage spaces: 2
Features
- Stories: 1
- Patio & porch: Deck, Porch
Lot
- Size: 1 Acres
Details
- Parcel number: 3128AC014
Construction
Type & style
- Home type: SingleFamily
- Architectural style: Ranch
- Property subtype: Single Family Residence
Materials
- Wood Frame, Brick Veneer
- Roof: Shingle
Condition
- Year built: 1997
Utilities & green energy
- Sewer: Septic Tank
- Water: Public
- Utilities for property: Electricity Connected, Natural Gas Connected
Community & neighborhood
Location
- Region: Crestwood
- Subdivision: Stone Ridge
HOA & financial
HOA
- Has HOA: Yes
- HOA fee: $200 annually
Price history
| Date | Event | Price |
|---|---|---|
| 11/7/2023 | Sold | $461,000+0.2%$138/sqft |
Source: | ||
| 9/5/2023 | Contingent | $459,900$138/sqft |
Source: | ||
| 9/1/2023 | Listed for sale | $459,900+24.6%$138/sqft |
Source: | ||
| 4/3/2020 | Listing removed | $369,000$111/sqft |
Source: Keller Williams Realty- Louisville #1555001 Report a problem | ||
| 3/12/2020 | Listed for sale | $369,000$111/sqft |
Source: Keller Williams Realty- Louisville #1555001 Report a problem | ||
Public tax history
| Year | Property taxes | Tax assessment |
|---|---|---|
| 2023 | $2,903 +0.9% | $230,000 |
| 2022 | $2,877 +0.9% | $230,000 |
| 2021 | $2,851 -0.2% | $230,000 |
Find assessor info on the county website
Neighborhood: 40014
Nearby schools
GreatSchools rating
- 9/10Buckner Elementary SchoolGrades: K-5Distance: 1.7 mi
- 6/10Oldham County Middle SchoolGrades: 6-8Distance: 1.7 mi
- 9/10Oldham County High SchoolGrades: 9-12Distance: 1.8 mi
Get pre-qualified for a loan
At Zillow Home Loans, we can pre-qualify you in as little as 5 minutes with no impact to your credit score.An equal housing lender. NMLS #10287.
Sell for more on Zillow
Get a Zillow Showcase℠ listing at no additional cost and you could sell for .
$498,000
2% more+$9,960
With Zillow Showcase(estimated)$507,960

