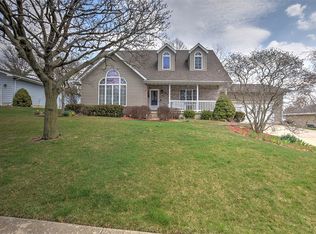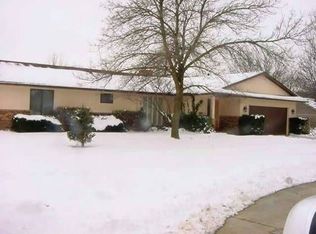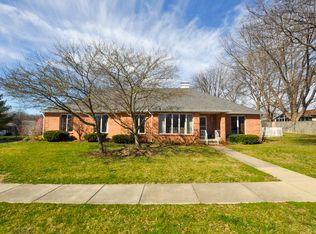This all brick home is located in a great neighborhood and has always been maintained. It is surrounded by Decatur Schools, a golf course to the NORTH and great dining at the Airport you can walk to. All the old landscape is gone and new plants are in and growing. The front foyer to enter the house is 6'x18' with brick floors and closets for more storage. The interior of the house has all been painted and cleaned. We realize the carpets are at the end of their life, but they have been cleaned and we believe this price will allow you to replace if you choose. The master has a double closet, while the bath is a jetted tub and vanity has double sinks. The 2 other bedrooms are a nice size and have ample closets, located close to the hall bath. A formal dining room is on one side of the kitchen and the nice size family room on the other side has a beautiful brick fireplace. This rooms leads you to a covered screen porch, that runs the width of the home and includes a utility sink with water. A 25'x22' garage has a small room with shelves for floor to ceiling to store(hide) all your seasonal tools and decorations.
This property is off market, which means it's not currently listed for sale or rent on Zillow. This may be different from what's available on other websites or public sources.


