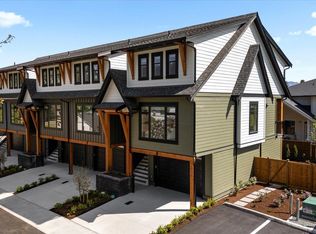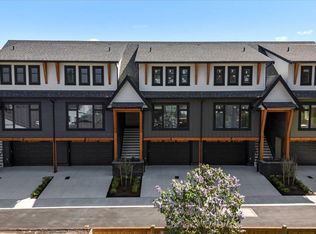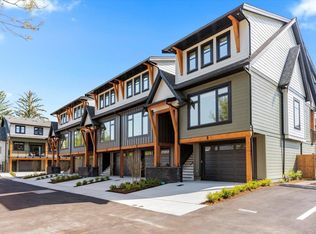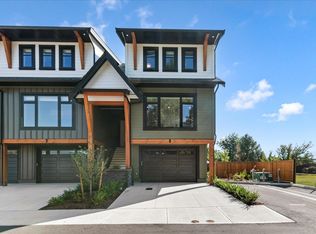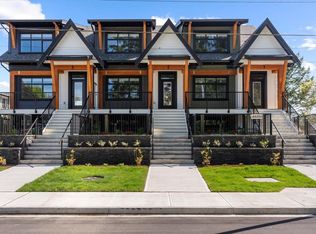46106 Riverside Dr #4, Chilliwack, BC V2P 3K9
What's special
- 94 days |
- 2 |
- 0 |
Zillow last checked: 8 hours ago
Listing updated: September 18, 2025 at 02:00pm
Jordan Nicol,
Century 21 Creekside Realty (Luckakuck) Brokerage,
Kristen Burr,
Century 21 Creekside Realty (Luckakuck)
Facts & features
Interior
Bedrooms & bathrooms
- Bedrooms: 3
- Bathrooms: 3
- Full bathrooms: 2
- 1/2 bathrooms: 1
Heating
- Forced Air
Appliances
- Included: Washer/Dryer, Dishwasher, Refrigerator
Features
- Basement: None
Interior area
- Total structure area: 1,660
- Total interior livable area: 1,660 sqft
Property
Parking
- Total spaces: 4
- Parking features: Additional Parking, Garage, Guest, Front Access, Concrete
- Garage spaces: 2
Features
- Levels: Three Or More
- Stories: 3
- Exterior features: Balcony
Construction
Type & style
- Home type: Townhouse
- Architectural style: 3 Storey
- Property subtype: Townhouse
- Attached to another structure: Yes
Condition
- Year built: 2025
Community & HOA
Community
- Subdivision: Tully Lane
HOA
- Has HOA: Yes
- Amenities included: Trash, Maintenance Grounds, Management, Snow Removal, Water
- HOA fee: C$317 monthly
Location
- Region: Chilliwack
Financial & listing details
- Price per square foot: C$440/sqft
- Date on market: 9/18/2025
- Ownership: Freehold Strata
(604) 798-9270
By pressing Contact Agent, you agree that the real estate professional identified above may call/text you about your search, which may involve use of automated means and pre-recorded/artificial voices. You don't need to consent as a condition of buying any property, goods, or services. Message/data rates may apply. You also agree to our Terms of Use. Zillow does not endorse any real estate professionals. We may share information about your recent and future site activity with your agent to help them understand what you're looking for in a home.
Price history
Price history
Price history is unavailable.
Public tax history
Public tax history
Tax history is unavailable.Climate risks
Neighborhood: Chilliwack Proper
Nearby schools
GreatSchools rating
- 4/10Sumas Elementary SchoolGrades: PK-5Distance: 19.1 mi
- 6/10Nooksack Valley High SchoolGrades: 7-12Distance: 22.1 mi
- Loading
