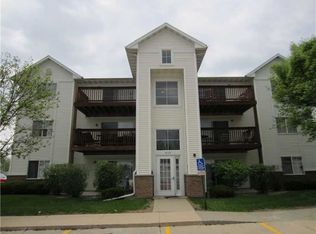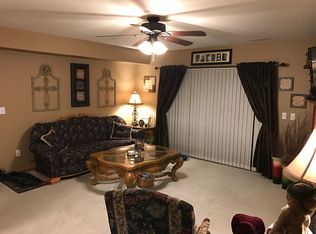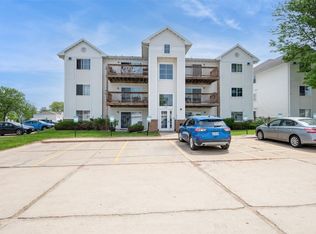Sold for $94,000 on 08/26/25
$94,000
4611 1st Ave SW UNIT 2, Cedar Rapids, IA 52404
2beds
900sqft
Condominium
Built in 1996
-- sqft lot
$94,700 Zestimate®
$104/sqft
$1,073 Estimated rent
Home value
$94,700
$89,000 - $100,000
$1,073/mo
Zestimate® history
Loading...
Owner options
Explore your selling options
What's special
Enjoy easy, affordable, maintenance-free living in this main-floor, zero-entry condo!
This open-concept home features new hard surface flooring throughout, a cozy gas fireplace, and a large sliding door that fills the space with natural light and opens to a private patio—ideal for relaxing or using as a convenient separate entrance. The eat-in kitchen includes all appliances, including a new refrigerator, and a pantry for extra storage. You'll also appreciate the in-unit washer and dryer and the detached 1-stall garage for secure parking or added storage and an additional designated parking spot just outside the unit. Nestled in a quiet, friendly community close to shopping and amenities—this is low-maintenance living at its best! Rental capacity is currently over the limit.
Zillow last checked: 8 hours ago
Listing updated: August 29, 2025 at 07:38am
Listed by:
Jessica Tiernan 319-573-9030,
Realty87,
Bonnie Tiernan 319-389-5633,
Realty87
Bought with:
Lisa Nolan
RE/MAX CONCEPTS
Source: CRAAR, CDRMLS,MLS#: 2506001 Originating MLS: Cedar Rapids Area Association Of Realtors
Originating MLS: Cedar Rapids Area Association Of Realtors
Facts & features
Interior
Bedrooms & bathrooms
- Bedrooms: 2
- Bathrooms: 1
- Full bathrooms: 1
Other
- Level: First
Heating
- Forced Air, Gas
Cooling
- Central Air
Appliances
- Included: Dryer, Dishwasher, Disposal, Gas Water Heater, Microwave, Range, Refrigerator, Washer
- Laundry: Main Level
Features
- Eat-in Kitchen, Main Level Primary
- Has basement: No
- Has fireplace: Yes
- Fireplace features: Insert, Gas, Living Room
Interior area
- Total interior livable area: 900 sqft
- Finished area above ground: 900
- Finished area below ground: 0
Property
Parking
- Total spaces: 1
- Parking features: Detached, Garage, See Remarks
- Garage spaces: 1
Features
- Levels: One
- Stories: 1
- Patio & porch: Patio
Details
- Parcel number: 132537700401001
Construction
Type & style
- Home type: Condo
- Architectural style: Ranch
- Property subtype: Condominium
Materials
- Brick, Frame, Vinyl Siding
- Foundation: Slab
Condition
- New construction: No
- Year built: 1996
Utilities & green energy
- Sewer: Public Sewer
- Water: Public
Community & neighborhood
Location
- Region: Cedar Rapids
HOA & financial
HOA
- Has HOA: Yes
- HOA fee: $165 monthly
Other
Other facts
- Listing terms: Cash,Conventional
Price history
| Date | Event | Price |
|---|---|---|
| 8/26/2025 | Sold | $94,000-5.1%$104/sqft |
Source: | ||
| 8/8/2025 | Pending sale | $99,000$110/sqft |
Source: | ||
| 7/15/2025 | Price change | $99,000-3.4%$110/sqft |
Source: | ||
| 7/8/2025 | Listed for sale | $102,500+2.5%$114/sqft |
Source: | ||
| 6/23/2025 | Listing removed | $100,000$111/sqft |
Source: | ||
Public tax history
| Year | Property taxes | Tax assessment |
|---|---|---|
| 2024 | $1,544 -4.1% | $87,300 |
| 2023 | $1,610 +4.3% | $87,300 +14.4% |
| 2022 | $1,544 -1.7% | $76,300 +2.4% |
Find assessor info on the county website
Neighborhood: Cedar Hills
Nearby schools
GreatSchools rating
- 4/10Hoover Elementary SchoolGrades: K-5Distance: 0.4 mi
- 3/10Roosevelt Middle SchoolGrades: 6-8Distance: 2.2 mi
- 1/10Thomas Jefferson High SchoolGrades: 9-12Distance: 1.6 mi
Schools provided by the listing agent
- Elementary: Hoover
- Middle: Roosevelt
- High: Jefferson
Source: CRAAR, CDRMLS. This data may not be complete. We recommend contacting the local school district to confirm school assignments for this home.

Get pre-qualified for a loan
At Zillow Home Loans, we can pre-qualify you in as little as 5 minutes with no impact to your credit score.An equal housing lender. NMLS #10287.
Sell for more on Zillow
Get a free Zillow Showcase℠ listing and you could sell for .
$94,700
2% more+ $1,894
With Zillow Showcase(estimated)
$96,594

