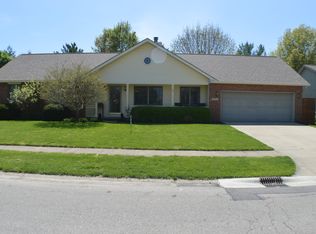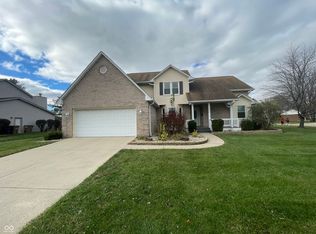Sold
$248,000
4611 29th St, Columbus, IN 47203
3beds
1,454sqft
Residential, Single Family Residence
Built in 1993
9,583.2 Square Feet Lot
$252,400 Zestimate®
$171/sqft
$1,774 Estimated rent
Home value
$252,400
$225,000 - $283,000
$1,774/mo
Zestimate® history
Loading...
Owner options
Explore your selling options
What's special
Charming 3 Bedroom, 2 Bath Home in Foxpointe - East Columbus Welcome to this delightful 3-bedroom, 2-bath home nestled in the Foxpointe subdivision on the east side of Columbus, Indiana! With 1,454 sq/ft of thoughtfully designed living space, this home combines comfort, functionality, and convenience. Step into the spacious living room featuring a vaulted ceiling and a cozy gas fireplace-the perfect spot to unwind or entertain. Just off the living area, you'll find a formal dining area for hosting dinners, and an eat-in kitchen complete with a breakfast bar for casual mornings. All kitchen appliances stay, along with the washer and dryer, making this a truly move-in-ready home. Enjoy the outdoors in the partially fenced backyard, shaded by mature trees, with a patio area ideal for grilling or relaxing. A storage shed provides extra space for tools or hobbies. The 2-car attached garage offers added convenience and storage. Whether you're just starting out or looking to downsize, this East Columbus gem has everything you need-location, space, and value. Don't miss your chance to call this home!
Zillow last checked: 8 hours ago
Listing updated: August 13, 2025 at 09:58am
Listing Provided by:
Marcus Woods 812-525-2919,
RE/MAX Professionals
Bought with:
Jake Deputy
Trueblood Real Estate
Source: MIBOR as distributed by MLS GRID,MLS#: 22036207
Facts & features
Interior
Bedrooms & bathrooms
- Bedrooms: 3
- Bathrooms: 2
- Full bathrooms: 2
- Main level bathrooms: 2
- Main level bedrooms: 3
Primary bedroom
- Level: Main
- Area: 176 Square Feet
- Dimensions: 16x11
Bedroom 2
- Level: Main
- Area: 130 Square Feet
- Dimensions: 13x10
Bedroom 3
- Level: Main
- Area: 100 Square Feet
- Dimensions: 10x10
Dining room
- Level: Main
- Area: 160 Square Feet
- Dimensions: 16x10
Kitchen
- Level: Main
- Area: 228 Square Feet
- Dimensions: 19x12
Laundry
- Level: Main
- Area: 35 Square Feet
- Dimensions: 7x5
Living room
- Level: Main
- Area: 208 Square Feet
- Dimensions: 16x13
Heating
- Forced Air, Natural Gas
Cooling
- Central Air
Appliances
- Included: Dishwasher, Dryer, Gas Water Heater, MicroHood, Gas Oven, Refrigerator, Washer, Water Softener Rented
- Laundry: Laundry Room
Features
- Attic Pull Down Stairs, Breakfast Bar, Vaulted Ceiling(s)
- Has basement: No
- Attic: Pull Down Stairs
- Number of fireplaces: 1
- Fireplace features: Gas Log, Living Room
Interior area
- Total structure area: 1,454
- Total interior livable area: 1,454 sqft
Property
Parking
- Total spaces: 2
- Parking features: Attached
- Attached garage spaces: 2
Features
- Levels: One
- Stories: 1
- Patio & porch: Covered, Patio
Lot
- Size: 9,583 sqft
- Features: Mature Trees, Trees-Small (Under 20 Ft)
Details
- Parcel number: 039616240002300005
- Horse amenities: None
Construction
Type & style
- Home type: SingleFamily
- Architectural style: Ranch
- Property subtype: Residential, Single Family Residence
Materials
- Vinyl With Brick
- Foundation: Block
Condition
- New construction: No
- Year built: 1993
Utilities & green energy
- Electric: 200+ Amp Service
- Water: Public
- Utilities for property: Electricity Connected, Sewer Connected, Water Connected
Community & neighborhood
Location
- Region: Columbus
- Subdivision: Foxpointe
Price history
| Date | Event | Price |
|---|---|---|
| 8/8/2025 | Sold | $248,000$171/sqft |
Source: | ||
| 7/21/2025 | Pending sale | $248,000$171/sqft |
Source: | ||
| 7/14/2025 | Price change | $248,000-3.1%$171/sqft |
Source: | ||
| 5/12/2025 | Listed for sale | $255,900+16.8%$176/sqft |
Source: | ||
| 4/21/2023 | Sold | $219,000+6.8%$151/sqft |
Source: | ||
Public tax history
| Year | Property taxes | Tax assessment |
|---|---|---|
| 2024 | $1,967 +12.4% | $231,000 +31.5% |
| 2023 | $1,750 +3.8% | $175,600 +12.3% |
| 2022 | $1,686 +7.4% | $156,300 +4.4% |
Find assessor info on the county website
Neighborhood: 47203
Nearby schools
GreatSchools rating
- 7/10W D Richards Elementary SchoolGrades: PK-6Distance: 0.5 mi
- 5/10Northside Middle SchoolGrades: 7-8Distance: 2.2 mi
- 6/10Columbus East High SchoolGrades: 9-12Distance: 2.3 mi

Get pre-qualified for a loan
At Zillow Home Loans, we can pre-qualify you in as little as 5 minutes with no impact to your credit score.An equal housing lender. NMLS #10287.
Sell for more on Zillow
Get a free Zillow Showcase℠ listing and you could sell for .
$252,400
2% more+ $5,048
With Zillow Showcase(estimated)
$257,448
