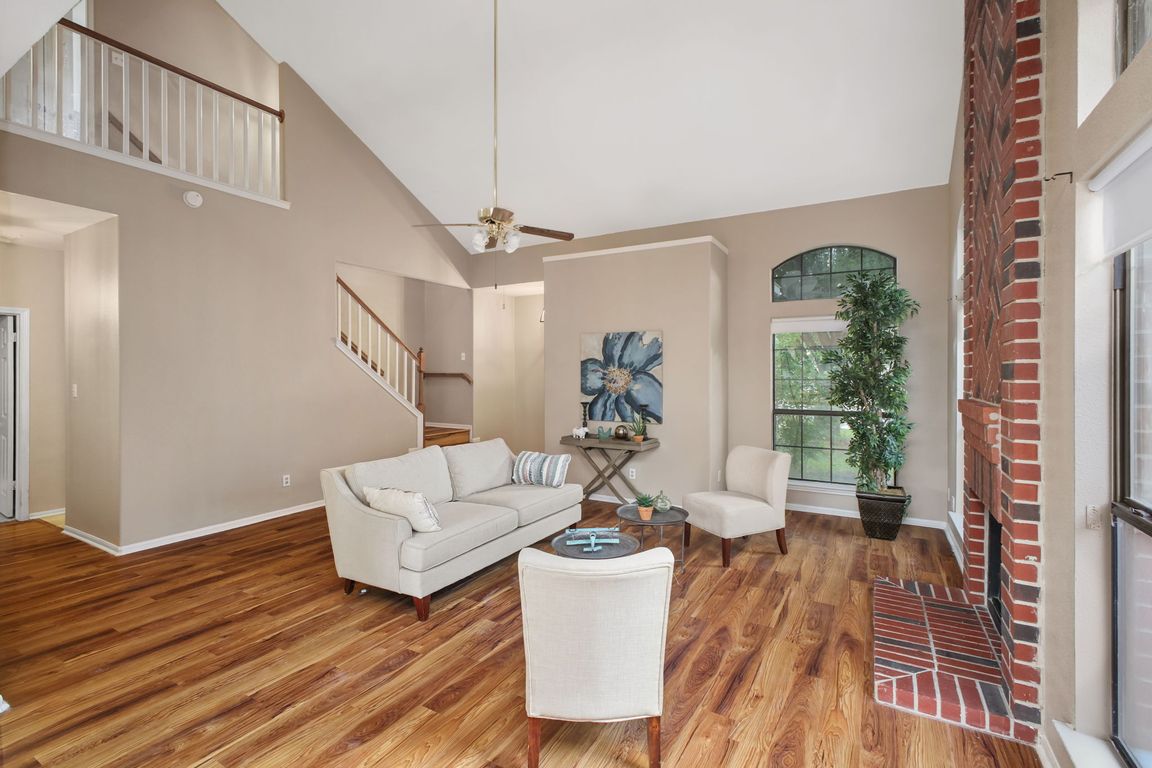
For salePrice cut: $5K (10/14)
$279,900
3beds
2,080sqft
4611 Aspen, San Antonio, TX 78217
3beds
2,080sqft
Single family residence
Built in 1994
5,009 sqft
2 Garage spaces
$135 price/sqft
$30 annually HOA fee
What's special
Spacious loftFresh interior paintAbundance of natural lightLarge windowsGranite countertopsBrand-new carpetingSoaring ceilings
WELCOME TO YOUR NEXT HOME IN DESIRABLE NORTHERN HEIGHTS! THIS UPDATED TWO-STORY HOME FEATURES FRESH INTERIOR PAINT, BRAND-NEW CARPETING, AND SOARING CEILINGS THAT CREATE A BRIGHT AND OPEN ATMOSPHERE. LARGE WINDOWS THROUGHOUT THE HOME ALLOW FOR AN ABUNDANCE OF NATURAL LIGHT. THE KITCHEN IS BOTH STYLISH AND FUNCTIONAL ...
- 89 days |
- 377 |
- 31 |
Source: LERA MLS,MLS#: 1885129
Travel times
Living Room
Kitchen
Primary Bedroom
Zillow last checked: 7 hours ago
Listing updated: 21 hours ago
Listed by:
Ronald Woodall TREC #619305 (210) 441-9158,
The Woodall Group of Texas
Source: LERA MLS,MLS#: 1885129
Facts & features
Interior
Bedrooms & bathrooms
- Bedrooms: 3
- Bathrooms: 3
- Full bathrooms: 2
- 1/2 bathrooms: 1
Primary bedroom
- Features: Split, Walk-In Closet(s), Full Bath
- Area: 204
- Dimensions: 12 x 17
Bedroom 2
- Area: 144
- Dimensions: 12 x 12
Bedroom 3
- Area: 180
- Dimensions: 15 x 12
Primary bathroom
- Features: Tub/Shower Separate, Double Vanity
- Area: 156
- Dimensions: 13 x 12
Kitchen
- Area: 234
- Dimensions: 18 x 13
Living room
- Area: 323
- Dimensions: 17 x 19
Heating
- Central, Electric
Cooling
- Central Air
Appliances
- Included: Range, Dishwasher
Features
- One Living Area, Two Eating Areas, Loft, Master Downstairs
- Flooring: Carpet, Ceramic Tile
- Windows: Window Coverings
- Has basement: No
- Has fireplace: No
- Fireplace features: Not Applicable
Interior area
- Total interior livable area: 2,080 sqft
Property
Parking
- Total spaces: 2
- Parking features: Two Car Garage
- Garage spaces: 2
Features
- Levels: Two
- Stories: 2
- Pool features: None
Lot
- Size: 5,009.4 Square Feet
Details
- Parcel number: 145780070410
Construction
Type & style
- Home type: SingleFamily
- Property subtype: Single Family Residence
Materials
- Brick, Siding
- Foundation: Slab
- Roof: Composition
Condition
- Pre-Owned
- New construction: No
- Year built: 1994
Utilities & green energy
- Sewer: Sewer System
- Water: Water System
Community & HOA
Community
- Features: None
- Subdivision: Northern Heights
HOA
- Has HOA: Yes
- HOA fee: $30 annually
- HOA name: NORTHERN HEIGHTS
Location
- Region: San Antonio
Financial & listing details
- Price per square foot: $135/sqft
- Tax assessed value: $271,490
- Annual tax amount: $6,216
- Price range: $279.9K - $279.9K
- Date on market: 7/18/2025
- Listing terms: Conventional,FHA,VA Loan,Cash