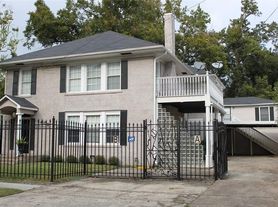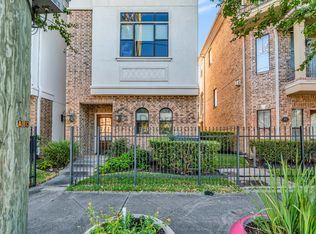Beautiful contemporary 3 bedroom 3 1/2 bath townhouse located in small gated community in Museum District area! Rooftop terrace offers great views of downtown skyline. Easy access to Hwy 59 and Hwy 288. Unit C has a small front yard, enclosed by a wrought iron fence with private pedestrian gate. Open concept living with high ceilings, ample natural light, and lots of storage areas. Stylish kitchen with stainless steel appliances and custom made cabinets. Hardwood flooring in living areas with carpet in bedrooms. All 3 bedrooms have en-suite bathrooms. 2nd floor balcony has room for a grill. Secondary bedroom on 3rd floor has a wall of built-ins. Primary bath has double sinks with separate tub and shower.
Copyright notice - Data provided by HAR.com 2022 - All information provided should be independently verified.
Townhouse for rent
$2,850/mo
4611 Austin St #C, Houston, TX 77004
3beds
2,346sqft
Price may not include required fees and charges.
Townhouse
Available now
No pets
Electric, ceiling fan
Electric dryer hookup laundry
2 Attached garage spaces parking
Natural gas
What's special
Carpet in bedroomsRooftop terraceHigh ceilingsHardwood flooringRoom for a grillStainless steel appliancesAmple natural light
- 111 days |
- -- |
- -- |
Travel times
Looking to buy when your lease ends?
Consider a first-time homebuyer savings account designed to grow your down payment with up to a 6% match & a competitive APY.
Facts & features
Interior
Bedrooms & bathrooms
- Bedrooms: 3
- Bathrooms: 4
- Full bathrooms: 3
- 1/2 bathrooms: 1
Heating
- Natural Gas
Cooling
- Electric, Ceiling Fan
Appliances
- Included: Dishwasher, Disposal, Microwave, Oven, Range, Refrigerator
- Laundry: Electric Dryer Hookup, Gas Dryer Hookup, Hookups, Washer Hookup
Features
- 1 Bedroom Down - Not Primary BR, Balcony, Ceiling Fan(s), En-Suite Bath, High Ceilings, Prewired for Alarm System, Primary Bed - 3rd Floor, Walk-In Closet(s)
- Flooring: Carpet, Laminate, Tile, Wood
Interior area
- Total interior livable area: 2,346 sqft
Property
Parking
- Total spaces: 2
- Parking features: Attached, Covered
- Has attached garage: Yes
- Details: Contact manager
Features
- Stories: 4
- Exterior features: 1 Bedroom Down - Not Primary BR, 1 Living Area, Architecture Style: Contemporary/Modern, Attached, Balcony, Electric Dryer Hookup, En-Suite Bath, Flooring: Laminate, Flooring: Wood, Formal Dining, Formal Living, Garage Door Opener, Gas Dryer Hookup, Gated, Heating: Gas, High Ceilings, Living Area - 2nd Floor, Patio/Deck, Pets - No, Prewired for Alarm System, Primary Bed - 3rd Floor, Private, Sprinkler System, Utility Room, Walk-In Closet(s), Washer Hookup
- Has spa: Yes
- Spa features: Hottub Spa
Details
- Parcel number: 1303040010003
Construction
Type & style
- Home type: Townhouse
- Property subtype: Townhouse
Condition
- Year built: 2008
Building
Management
- Pets allowed: No
Community & HOA
Community
- Security: Security System
Location
- Region: Houston
Financial & listing details
- Lease term: Long Term,12 Months
Price history
| Date | Event | Price |
|---|---|---|
| 9/4/2025 | Price change | $2,850-6.6%$1/sqft |
Source: | ||
| 8/1/2025 | Listed for rent | $3,050+3.6%$1/sqft |
Source: | ||
| 6/18/2024 | Listing removed | -- |
Source: | ||
| 3/11/2024 | Price change | $2,945-5%$1/sqft |
Source: | ||
| 1/13/2024 | Listed for rent | $3,100+17%$1/sqft |
Source: | ||

