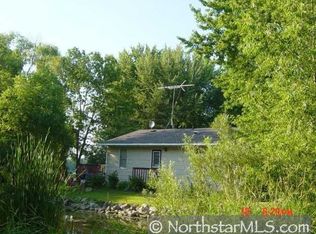Closed
$320,000
4611 Cushing Ave NW, Buffalo, MN 55313
2beds
1,424sqft
Single Family Residence
Built in 1968
0.36 Acres Lot
$348,700 Zestimate®
$225/sqft
$2,001 Estimated rent
Home value
$348,700
$321,000 - $380,000
$2,001/mo
Zestimate® history
Loading...
Owner options
Explore your selling options
What's special
This house offers approximately 1,400 square feet of living space with two bedrooms and two bathrooms two stall detached garage. The charming exterior features beautiful lake views. Creating a peaceful retreat nestled within its scenic surroundings.
Upon entering, you'll be greeted by the home's vaulted ceilings. Which add a touch of rustic charm. The spacious layout seamlessly flows from the carpeted living areas to the hardwood looking floors in the kitchen and dining spaces. The kitchen boasts ample cabinetry. Providing a functional and inviting workspace.
The primary bedroom features a peaceful ambiance, brand new carpeting and natural lighting creating a tranquil atmosphere. The en-suite bathroom offers modern fixtures, enhancing the overall comfort and convenience.
The second bedroom is well-proportioned, providing flexibility for a variety of uses. The additional bathroom, also finished with modern fixtures, serves the needs of the home's occupants.
The property's highlights include a spacious yard with mature trees, creating a serene and private outdoor oasis. The waterfront location offers a scenic backdrop, further contributing to the property's peaceful retreat-like atmosphere.
Zillow last checked: 8 hours ago
Listing updated: December 12, 2025 at 11:01pm
Listed by:
Connie C Schauf 832-523-0338,
Coldwell Banker Realty
Bought with:
Molly Garrett
Keller Williams Integrity NW
Kaya Agnes Garrett
Source: NorthstarMLS as distributed by MLS GRID,MLS#: 6614696
Facts & features
Interior
Bedrooms & bathrooms
- Bedrooms: 2
- Bathrooms: 2
- Full bathrooms: 1
- 3/4 bathrooms: 1
Bedroom
- Level: Main
- Area: 132 Square Feet
- Dimensions: 12x11
Bedroom 2
- Level: Main
- Area: 110 Square Feet
- Dimensions: 11x10
Dining room
- Level: Main
- Area: 79.5 Square Feet
- Dimensions: 8'10x9
Family room
- Level: Main
- Area: 187 Square Feet
- Dimensions: 17x11
Foyer
- Level: Main
- Area: 49 Square Feet
- Dimensions: 7x7
Kitchen
- Level: Main
- Area: 176 Square Feet
- Dimensions: 11x16
Living room
- Level: Main
- Area: 255 Square Feet
- Dimensions: 17x15
Office
- Level: Main
- Area: 48 Square Feet
- Dimensions: 8x6
Other
- Level: Main
- Area: 72 Square Feet
- Dimensions: 9x8
Heating
- Forced Air
Cooling
- Central Air
Features
- Basement: Crawl Space
- Number of fireplaces: 1
Interior area
- Total structure area: 1,424
- Total interior livable area: 1,424 sqft
- Finished area above ground: 1,424
- Finished area below ground: 0
Property
Parking
- Total spaces: 2
- Parking features: Garage
- Garage spaces: 2
Accessibility
- Accessibility features: None
Features
- Levels: One
- Stories: 1
- Has view: Yes
- View description: Lake
- Has water view: Yes
- Water view: Lake
- Waterfront features: Lake Front
- Frontage length: Water Frontage: 111
Lot
- Size: 0.36 Acres
- Dimensions: 187.7 x 170 x 111 x 75
Details
- Foundation area: 1424
- Parcel number: 210031000010
- Zoning description: Residential-Single Family
Construction
Type & style
- Home type: SingleFamily
- Property subtype: Single Family Residence
Condition
- New construction: No
- Year built: 1968
Utilities & green energy
- Gas: Propane
- Sewer: Holding Tank
- Water: Well
Community & neighborhood
Location
- Region: Buffalo
- Subdivision: Sullivans Rolling Acres 1st
HOA & financial
HOA
- Has HOA: No
Price history
| Date | Event | Price |
|---|---|---|
| 12/12/2024 | Sold | $320,000-4.5%$225/sqft |
Source: | ||
| 11/26/2024 | Pending sale | $335,000$235/sqft |
Source: | ||
| 11/14/2024 | Price change | $335,000-4.3%$235/sqft |
Source: | ||
| 11/1/2024 | Price change | $350,000-4.1%$246/sqft |
Source: | ||
| 10/22/2024 | Price change | $365,000-5.2%$256/sqft |
Source: | ||
Public tax history
| Year | Property taxes | Tax assessment |
|---|---|---|
| 2025 | $2,558 +1% | $327,900 +12.6% |
| 2024 | $2,532 +22% | $291,200 +1.6% |
| 2023 | $2,076 +0.5% | $286,600 +17.8% |
Find assessor info on the county website
Neighborhood: 55313
Nearby schools
GreatSchools rating
- 7/10Maple Lake Elementary SchoolGrades: PK-6Distance: 3.2 mi
- 9/10Maple Lake SecondaryGrades: 7-12Distance: 3.2 mi
Get a cash offer in 3 minutes
Find out how much your home could sell for in as little as 3 minutes with a no-obligation cash offer.
Estimated market value
$348,700
Get a cash offer in 3 minutes
Find out how much your home could sell for in as little as 3 minutes with a no-obligation cash offer.
Estimated market value
$348,700
