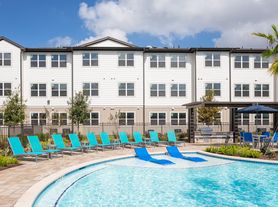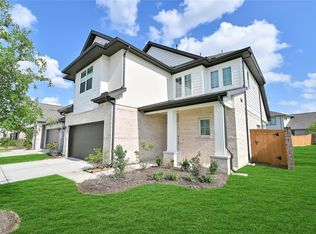Welcome to 4611 Hronas Dr, located in the sought-after Westfield Ranch community! This expansive two-story home offers 5 bedrooms, 3.5 baths, a formal dining room, spacious game room, and a versatile flex space perfect for a home office or formal living area. The primary suite is privately situated on the first floor, featuring a luxurious bath with dual vanities, a soaking tub, separate shower, and a large walk-in closet. Upstairs, you'll find four generously sized bedrooms and a large game room ideal for entertainment or relaxation. Designed with an open-concept layout, the bright family room flows seamlessly into the kitchen, which boasts granite countertops and ample cabinetry. With high ceilings and thoughtful details throughout, this home offers both comfort and style.
Copyright notice - Data provided by HAR.com 2022 - All information provided should be independently verified.
House for rent
$2,900/mo
4611 Hronas Dr, Katy, TX 77449
5beds
3,697sqft
Price may not include required fees and charges.
Singlefamily
Available now
-- Pets
Gas
-- Laundry
2 Attached garage spaces parking
Natural gas
What's special
Expansive two-story homeHigh ceilingsFormal dining roomBright family roomGranite countertopsLarge walk-in closetSoaking tub
- 21 days |
- -- |
- -- |
Travel times
Renting now? Get $1,000 closer to owning
Unlock a $400 renter bonus, plus up to a $600 savings match when you open a Foyer+ account.
Offers by Foyer; terms for both apply. Details on landing page.
Facts & features
Interior
Bedrooms & bathrooms
- Bedrooms: 5
- Bathrooms: 4
- Full bathrooms: 3
- 1/2 bathrooms: 1
Heating
- Natural Gas
Cooling
- Gas
Appliances
- Included: Dishwasher, Disposal, Microwave, Oven
Features
- Primary Bed - 1st Floor, Walk In Closet, Walk-In Closet(s)
Interior area
- Total interior livable area: 3,697 sqft
Property
Parking
- Total spaces: 2
- Parking features: Attached, Covered
- Has attached garage: Yes
- Details: Contact manager
Features
- Stories: 2
- Exterior features: 1 Living Area, Architecture Style: Traditional, Attached, Entry, Formal Dining, Formal Living, Gameroom Up, Heating: Gas, Kitchen/Dining Combo, Living Area - 1st Floor, Lot Features: Subdivided, Primary Bed - 1st Floor, Subdivided, Utility Room, Walk In Closet, Walk-In Closet(s)
Details
- Parcel number: 1411040010023
Construction
Type & style
- Home type: SingleFamily
- Property subtype: SingleFamily
Condition
- Year built: 2022
Community & HOA
Location
- Region: Katy
Financial & listing details
- Lease term: 12 Months
Price history
| Date | Event | Price |
|---|---|---|
| 9/30/2025 | Price change | $2,900-9.4%$1/sqft |
Source: | ||
| 9/16/2025 | Listed for rent | $3,200+18.5%$1/sqft |
Source: | ||
| 11/9/2023 | Listing removed | -- |
Source: | ||
| 10/27/2023 | Price change | $2,700-15.6%$1/sqft |
Source: | ||
| 9/14/2023 | Price change | $3,200-8.6%$1/sqft |
Source: | ||

