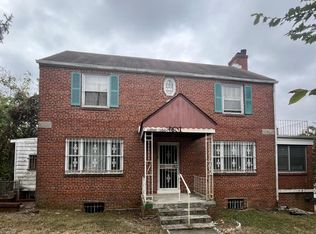Sold for $130,000 on 10/24/24
$130,000
4611 Jay, Washington, DC 20019
5beds
3,339sqft
Single Family Residence
Built in ----
2,875 Square Feet Lot
$131,000 Zestimate®
$39/sqft
$4,682 Estimated rent
Home value
$131,000
$122,000 - $140,000
$4,682/mo
Zestimate® history
Loading...
Owner options
Explore your selling options
What's special
Build your dream home in the heart of Deanwood! Situated on a quiet, tree-lined street, this expansive lot with front and rear accesses is planned, approved, and ready for you to make it your own! The site is approved for a 3-level home with 5 bedrooms, and 3.5 bathrooms. The lower level features a fully finished basement that could be a separate income-producing unit or a 5th bedroom to the house and separate rear egress for future occupant convenience. The main level features a bright and airy open floor plan and plenty of windows around the home. A covered porch, a finished deck, a powder room, and expansive entertaining areas (such as living, family, and dining rooms) all make the space feel cozy and complete. The rear of the main level is nestled with a generous kitchen with a pantry and island situated at the rear of the home. The upper level features a luxurious primary en-suite, walk-in closets, tremendous natural light, 3 additional spacious bedrooms, 2 full bathrooms, and space for a full-sized washer and dryer. The proposed total square footage of the home is 3,339. Location is ideal - close proximity to Deanwood Metro, shops, parks and much more!
Zillow last checked: 8 hours ago
Listing updated: November 06, 2024 at 06:29am
Listed by:
Denise Greene 202-642-4579,
RLAH @properties
Bought with:
Ike Agbim, SP98358453
Sold 100 Real Estate, Inc.
Source: Bright MLS,MLS#: DCDC2160522
Facts & features
Interior
Bedrooms & bathrooms
- Bedrooms: 5
- Bathrooms: 4
- Full bathrooms: 3
- 1/2 bathrooms: 1
- Main level bathrooms: 1
Basement
- Area: 1045
Heating
- None
Cooling
- None
Features
- Other
- Has basement: No
- Has fireplace: No
Interior area
- Total structure area: 3,339
- Total interior livable area: 3,339 sqft
- Finished area above ground: 2,294
- Finished area below ground: 1,045
Property
Parking
- Total spaces: 2
- Parking features: Enclosed, Private, Secured, Parking Space Conveys, Off Street, On Street, Other
- Has uncovered spaces: Yes
Accessibility
- Accessibility features: None
Features
- Levels: Three
- Stories: 3
- Pool features: None
Lot
- Size: 2,875 sqft
- Features: Cleared, Unknown Soil Type
Details
- Additional structures: Above Grade, Below Grade
- Parcel number: 5150//0101
- Zoning: R3
- Special conditions: Standard
Construction
Type & style
- Home type: SingleFamily
- Architectural style: Other
- Property subtype: Single Family Residence
Materials
- Brick
Condition
- New construction: No
Utilities & green energy
- Sewer: No Septic System
- Water: None
Community & neighborhood
Location
- Region: Washington
- Subdivision: Deanwood
Other
Other facts
- Listing agreement: Exclusive Right To Sell
- Ownership: Fee Simple
Price history
| Date | Event | Price |
|---|---|---|
| 10/24/2024 | Sold | $130,000$39/sqft |
Source: | ||
| 10/5/2024 | Pending sale | $130,000-21.2%$39/sqft |
Source: | ||
| 9/20/2024 | Listed for sale | $165,000+175%$49/sqft |
Source: | ||
| 6/29/2017 | Sold | $60,000$18/sqft |
Source: Agent Provided | ||
Public tax history
Tax history is unavailable.
Neighborhood: Deanwood
Nearby schools
GreatSchools rating
- 5/10Houston Elementary SchoolGrades: PK-5Distance: 0.4 mi
- 4/10Kelly Miller Middle SchoolGrades: 6-8Distance: 0.6 mi
- 4/10H.D. Woodson High SchoolGrades: 9-12Distance: 0.8 mi
Schools provided by the listing agent
- District: District Of Columbia Public Schools
Source: Bright MLS. This data may not be complete. We recommend contacting the local school district to confirm school assignments for this home.

Get pre-qualified for a loan
At Zillow Home Loans, we can pre-qualify you in as little as 5 minutes with no impact to your credit score.An equal housing lender. NMLS #10287.
