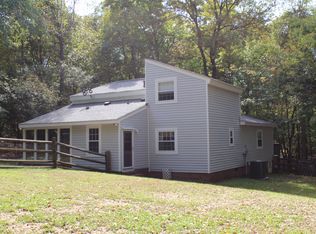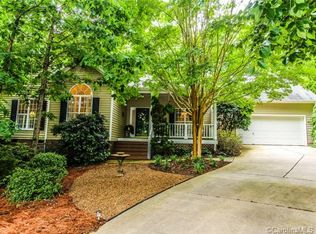Closed
$475,000
4611 Locklyn Rd, Waxhaw, NC 28173
3beds
1,504sqft
Single Family Residence
Built in 1986
2 Acres Lot
$477,800 Zestimate®
$316/sqft
$1,855 Estimated rent
Home value
$477,800
$440,000 - $516,000
$1,855/mo
Zestimate® history
Loading...
Owner options
Explore your selling options
What's special
Hard to find BRICK home on 2 wooded acres in Waxhaw with no HOA. This neat home has been painted on the interior & new carpet in secondary bedrooms. Living areas w/ hardwood flooring. Livingroom features vaulted ceilings w/ wood beams & stone gas fireplace. All white kitchen w/ newer appliances, including refrigerator & freshly painted cabinets. Large laundry room w/ utility sink & cabinet & washer/dryer included. The hallway leads to the secondary bedrooms w/ ample closets & they share a large bathroom. The primary suite has a private bath & a huge walk-in closet. Step out back to the concrete patio w/ brick surround & there is room for table & chairs, grilling area & lounging area. Plenty of nature in the wooded back yard. There is an oversized garage that is plenty big enough for two cars, bikes & storage and a driveway that can hold extra parking for guest or RV. The winding driveway is paved and extra wide. Limited steps @ front door & rear door. You can walk to downtown Waxhaw!
Zillow last checked: 8 hours ago
Listing updated: September 30, 2024 at 07:20am
Listing Provided by:
Libby Offnick libby4home@gmail.com,
RE/MAX Executive
Bought with:
Kelly Ellis Hare
Helen Adams Realty
Source: Canopy MLS as distributed by MLS GRID,MLS#: 4162739
Facts & features
Interior
Bedrooms & bathrooms
- Bedrooms: 3
- Bathrooms: 2
- Full bathrooms: 2
- Main level bedrooms: 3
Primary bedroom
- Level: Main
Primary bedroom
- Level: Main
Bedroom s
- Level: Main
Bedroom s
- Level: Main
Bedroom s
- Level: Main
Bedroom s
- Level: Main
Bathroom full
- Level: Main
Bathroom full
- Level: Main
Bathroom full
- Level: Main
Bathroom full
- Level: Main
Dining room
- Level: Main
Dining room
- Level: Main
Kitchen
- Level: Main
Kitchen
- Level: Main
Laundry
- Level: Main
Laundry
- Level: Main
Living room
- Level: Main
Living room
- Level: Main
Heating
- Heat Pump
Cooling
- Ceiling Fan(s), Central Air
Appliances
- Included: Dishwasher, Electric Cooktop, Electric Oven, Electric Range, Exhaust Hood, Refrigerator, Washer/Dryer
- Laundry: Laundry Room
Features
- Breakfast Bar, Walk-In Closet(s)
- Flooring: Carpet, Wood
- Has basement: No
- Fireplace features: Gas, Gas Log, Living Room
Interior area
- Total structure area: 1,504
- Total interior livable area: 1,504 sqft
- Finished area above ground: 1,504
- Finished area below ground: 0
Property
Parking
- Total spaces: 2
- Parking features: Driveway, Attached Garage, Garage Door Opener, Garage Faces Side, Garage on Main Level
- Attached garage spaces: 2
- Has uncovered spaces: Yes
Features
- Levels: One
- Stories: 1
- Patio & porch: Patio, Other
Lot
- Size: 2 Acres
- Features: Cul-De-Sac, Level, Wooded
Details
- Parcel number: 05141001I
- Zoning: AG9
- Special conditions: Estate
Construction
Type & style
- Home type: SingleFamily
- Architectural style: Traditional
- Property subtype: Single Family Residence
Materials
- Brick Full
- Foundation: Crawl Space
- Roof: Shingle
Condition
- New construction: No
- Year built: 1986
Utilities & green energy
- Sewer: Septic Installed
- Water: Well
- Utilities for property: Cable Available
Community & neighborhood
Location
- Region: Waxhaw
- Subdivision: Locklyn Heights
Other
Other facts
- Listing terms: Cash,Conventional
- Road surface type: Asphalt, Paved
Price history
| Date | Event | Price |
|---|---|---|
| 9/20/2024 | Sold | $475,000+2.2%$316/sqft |
Source: | ||
| 7/18/2024 | Listed for sale | $465,000$309/sqft |
Source: | ||
| 7/8/2024 | Listing removed | -- |
Source: Zillow Rentals Report a problem | ||
| 6/26/2024 | Listed for rent | $2,100$1/sqft |
Source: Zillow Rentals Report a problem | ||
Public tax history
| Year | Property taxes | Tax assessment |
|---|---|---|
| 2025 | $2,063 +27.7% | $429,700 +70.2% |
| 2024 | $1,616 +1.7% | $252,400 |
| 2023 | $1,590 | $252,400 |
Find assessor info on the county website
Neighborhood: 28173
Nearby schools
GreatSchools rating
- 9/10Waxhaw Elementary SchoolGrades: PK-5Distance: 1.3 mi
- 3/10Parkwood Middle SchoolGrades: 6-8Distance: 7.3 mi
- 8/10Parkwood High SchoolGrades: 9-12Distance: 7.2 mi
Schools provided by the listing agent
- Elementary: Western Union
- Middle: Parkwood
- High: Parkwood
Source: Canopy MLS as distributed by MLS GRID. This data may not be complete. We recommend contacting the local school district to confirm school assignments for this home.
Get a cash offer in 3 minutes
Find out how much your home could sell for in as little as 3 minutes with a no-obligation cash offer.
Estimated market value
$477,800
Get a cash offer in 3 minutes
Find out how much your home could sell for in as little as 3 minutes with a no-obligation cash offer.
Estimated market value
$477,800

